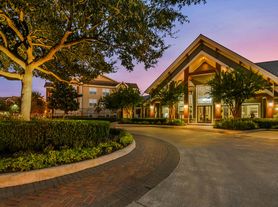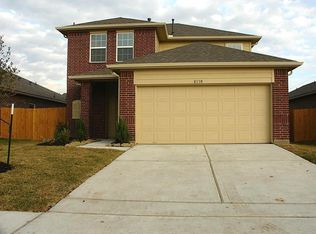This beautifully renovated David Weekley one-story home combines timeless design with modern updates, all set on a spacious lot in a quiet cul-de-sac. From the moment you step inside, you'll notice the rich wood floors, extensive crown molding, soaring ceilings, and an open-concept floor plan designed for both everyday living and entertaining. The island kitchen is a chef's dream perfect for gatherings while the primary suite offers a retreat with its spa-like bath, complete with a separate tub and shower. Outside, you'll love the covered front and back porches, flagstone pathways, lush landscaping with sprinklers, and a large backyard that can host the biggest of celebrations. A dedicated storage building/shed adds extra functionality. Beyond the home, the Berkshire community is known for its walking trails, neighborhood pool, playgrounds, and green spaces. The location couldn't be more convenient just minutes from the Energy Corridor, shopping, dining, and major thoroughfares.
Copyright notice - Data provided by HAR.com 2022 - All information provided should be independently verified.
House for rent
$2,100/mo
5702 Fleethaven Ct, Houston, TX 77084
3beds
1,942sqft
Price may not include required fees and charges.
Singlefamily
Available now
-- Pets
Electric
Electric dryer hookup laundry
2 Attached garage spaces parking
Natural gas, fireplace
What's special
Modern updatesSpacious lotOpen-concept floor planLarge backyardRich wood floorsTimeless designQuiet cul-de-sac
- 2 days
- on Zillow |
- -- |
- -- |
Travel times
Looking to buy when your lease ends?
Consider a first-time homebuyer savings account designed to grow your down payment with up to a 6% match & 3.83% APY.
Facts & features
Interior
Bedrooms & bathrooms
- Bedrooms: 3
- Bathrooms: 2
- Full bathrooms: 2
Rooms
- Room types: Office
Heating
- Natural Gas, Fireplace
Cooling
- Electric
Appliances
- Included: Dishwasher, Disposal, Microwave, Oven, Range, Stove
- Laundry: Electric Dryer Hookup, Gas Dryer Hookup, Hookups, Washer Hookup
Features
- All Bedrooms Down, Primary Bed - 1st Floor
- Flooring: Carpet, Wood
- Has fireplace: Yes
Interior area
- Total interior livable area: 1,942 sqft
Property
Parking
- Total spaces: 2
- Parking features: Attached, Covered
- Has attached garage: Yes
- Details: Contact manager
Features
- Stories: 1
- Exterior features: 1 Living Area, 1/4 Up to 1/2 Acre, All Bedrooms Down, Architecture Style: Traditional, Attached, Cul-De-Sac, Electric Dryer Hookup, Flooring: Wood, Formal Dining, Gas Dryer Hookup, Heating: Gas, Lot Features: Cul-De-Sac, 1/4 Up to 1/2 Acre, Primary Bed - 1st Floor, Utility Room, Washer Hookup
Details
- Parcel number: 1228070020031
Construction
Type & style
- Home type: SingleFamily
- Property subtype: SingleFamily
Condition
- Year built: 2002
Community & HOA
Location
- Region: Houston
Financial & listing details
- Lease term: Long Term,12 Months
Price history
| Date | Event | Price |
|---|---|---|
| 10/1/2025 | Listed for rent | $2,100+23.5%$1/sqft |
Source: | ||
| 3/12/2020 | Listing removed | $1,700$1/sqft |
Source: Seamless Realty, LLC #17879023 | ||
| 2/20/2020 | Price change | $1,700-2.9%$1/sqft |
Source: Seamless Realty, LLC #17879023 | ||
| 1/29/2020 | Price change | $1,750-5.4%$1/sqft |
Source: Seamless Realty, LLC #17879023 | ||
| 1/23/2020 | Listed for rent | $1,850$1/sqft |
Source: Seamless Realty, LLC #17879023 | ||

