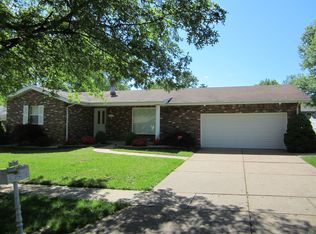Closed
Listing Provided by:
Patty A Vergano 314-707-0958,
County Cottage Realty LLC
Bought with: Realty Source
Price Unknown
5702 Hempline Rd, Saint Louis, MO 63129
3beds
1,138sqft
Single Family Residence
Built in 1974
9,269.57 Square Feet Lot
$316,400 Zestimate®
$--/sqft
$2,134 Estimated rent
Home value
$316,400
$291,000 - $342,000
$2,134/mo
Zestimate® history
Loading...
Owner options
Explore your selling options
What's special
Contracts due on Monday 3/31 with a response time of 5pm, Thursday 4/3. Must use Special Sale Contract. Must attach Special Addendum in supplements link. Property is being sold through Trustee. Seller can make no repairs. Sale will be subject to court approval. Trustee can usually accommodate a 6-8 week close. This is a very well-maintained home and offers a beautifully updated kitchen, 3 bedrooms, 2.5 baths, newer carpet in 3rd bedroom, laminate in LR, hall, master bedroom and 2nd bedroom. Ceramic tile kitchen flooring, finished LL, master bath is beautifully updated! You will love the 15' x 16' covered deck, equipped with ceiling fan, lights, low maintenance deck boards, covered ceiling, fascia and soffits. It's the perfect entertaining space! Yard is fully fenced with white vinyl scalloped fencing on one side and chain link on 2 sides, as well as an inground sprinkler system. Oversized 2-car garage, covered front porch and nice landscaping!
Zillow last checked: 8 hours ago
Listing updated: May 20, 2025 at 01:01pm
Listing Provided by:
Patty A Vergano 314-707-0958,
County Cottage Realty LLC
Bought with:
Bill Schrimpf, 1999093731
Realty Source
Source: MARIS,MLS#: 25002997 Originating MLS: St. Louis Association of REALTORS
Originating MLS: St. Louis Association of REALTORS
Facts & features
Interior
Bedrooms & bathrooms
- Bedrooms: 3
- Bathrooms: 3
- Full bathrooms: 2
- 1/2 bathrooms: 1
- Main level bathrooms: 2
- Main level bedrooms: 3
Primary bedroom
- Features: Floor Covering: Laminate
- Level: Main
- Area: 143
- Dimensions: 13 x 11
Bedroom
- Features: Floor Covering: Carpeting
- Level: Main
- Area: 144
- Dimensions: 12 x 12
Bedroom
- Features: Floor Covering: Laminate
- Level: Main
- Area: 99
- Dimensions: 11 x 9
Primary bathroom
- Features: Floor Covering: Marble
- Level: Main
- Area: 35
- Dimensions: 7 x 5
Bathroom
- Features: Floor Covering: Ceramic Tile
- Level: Main
- Area: 42
- Dimensions: 7 x 6
Bathroom
- Features: Floor Covering: Ceramic Tile
- Level: Lower
- Area: 36
- Dimensions: 6 x 6
Bathroom
- Level: Lower
- Area: 36
- Dimensions: 6 x 6
Family room
- Features: Floor Covering: Carpeting
- Level: Lower
- Area: 264
- Dimensions: 24 x 11
Kitchen
- Features: Floor Covering: Ceramic Tile
- Level: Main
- Area: 182
- Dimensions: 14 x 13
Living room
- Features: Floor Covering: Laminate
- Level: Main
- Area: 209
- Dimensions: 19 x 11
Recreation room
- Features: Floor Covering: Carpeting
- Level: Lower
- Area: 408
- Dimensions: 34 x 12
Heating
- Forced Air, Heat Pump, Electric
Cooling
- Attic Fan, Ceiling Fan(s), Central Air, Electric, Heat Pump
Appliances
- Included: Dishwasher, Disposal, Dryer, Microwave, Electric Range, Electric Oven, Stainless Steel Appliance(s), Washer, Electric Water Heater
Features
- Center Hall Floorplan, Custom Cabinetry, Eat-in Kitchen, Pantry, High Speed Internet, Shower
- Flooring: Carpet
- Doors: Panel Door(s), Sliding Doors
- Windows: Tilt-In Windows
- Basement: Full,Partially Finished,Concrete,Sump Pump
- Has fireplace: No
- Fireplace features: Recreation Room, None
Interior area
- Total structure area: 1,138
- Total interior livable area: 1,138 sqft
- Finished area above ground: 1,138
Property
Parking
- Total spaces: 2
- Parking features: Attached, Garage, Garage Door Opener, Oversized
- Attached garage spaces: 2
Features
- Levels: One
- Patio & porch: Composite, Covered, Deck
Lot
- Size: 9,269 sqft
- Dimensions: 78/109 x 93/107
- Features: Corner Lot, Level, Sprinklers In Front, Sprinklers In Rear
Details
- Parcel number: 32H440605
- Special conditions: Standard
Construction
Type & style
- Home type: SingleFamily
- Architectural style: Ranch,Traditional
- Property subtype: Single Family Residence
Materials
- Stone Veneer, Brick Veneer, Vinyl Siding
Condition
- Updated/Remodeled
- New construction: No
- Year built: 1974
Utilities & green energy
- Sewer: Public Sewer
- Water: Public
- Utilities for property: Underground Utilities
Community & neighborhood
Security
- Security features: Smoke Detector(s)
Community
- Community features: Tennis Court(s)
Location
- Region: Saint Louis
- Subdivision: New England Town
HOA & financial
HOA
- HOA fee: $540 annually
- Services included: Other
Other
Other facts
- Listing terms: Cash,Conventional,FHA,VA Loan
- Ownership: Private
- Road surface type: Concrete
Price history
| Date | Event | Price |
|---|---|---|
| 5/20/2025 | Pending sale | $274,900$242/sqft |
Source: | ||
| 5/19/2025 | Sold | -- |
Source: | ||
| 4/3/2025 | Contingent | $274,900$242/sqft |
Source: | ||
| 3/27/2025 | Listed for sale | $274,900$242/sqft |
Source: | ||
Public tax history
| Year | Property taxes | Tax assessment |
|---|---|---|
| 2025 | -- | $51,040 +9.8% |
| 2024 | $3,128 +1.3% | $46,500 |
| 2023 | $3,089 +14.3% | $46,500 +13.8% |
Find assessor info on the county website
Neighborhood: 63129
Nearby schools
GreatSchools rating
- 7/10Wohlwend Elementary SchoolGrades: K-5Distance: 0.6 mi
- 10/10Oakville Middle SchoolGrades: 6-8Distance: 0.5 mi
- 9/10Oakville Sr. High SchoolGrades: 9-12Distance: 1.2 mi
Schools provided by the listing agent
- Elementary: Wohlwend Elem.
- Middle: Oakville Middle
- High: Oakville Sr. High
Source: MARIS. This data may not be complete. We recommend contacting the local school district to confirm school assignments for this home.
Get a cash offer in 3 minutes
Find out how much your home could sell for in as little as 3 minutes with a no-obligation cash offer.
Estimated market value$316,400
Get a cash offer in 3 minutes
Find out how much your home could sell for in as little as 3 minutes with a no-obligation cash offer.
Estimated market value
$316,400
