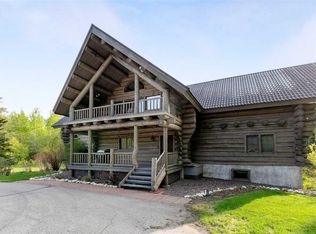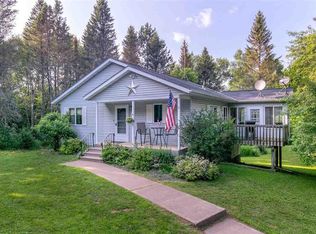Sold for $382,000
Street View
$382,000
5702 Jean Duluth Rd, Duluth, MN 55803
2beds
2,352sqft
Single Family Residence
Built in 1968
2.61 Acres Lot
$420,700 Zestimate®
$162/sqft
$2,401 Estimated rent
Home value
$420,700
$387,000 - $459,000
$2,401/mo
Zestimate® history
Loading...
Owner options
Explore your selling options
What's special
Country Close to the City! Nothing to do but MOVE IN to this well maintained 2 bedroom 2 bath! Such a pretty setting and easy commute will make you happy! Enjoy the country feel with the neighboring "polo field" and expansive views of the horse farm, next door. Drive in to your attached, heated garage and enter the mudroom area, updated 3/4 bath and an oversized rec room in the walkout lower level! The rec room could be portioned off if you might want a guest area, but.for now, it is the perfect " flex room" with exercise area,kids' playspace, a fireplace and a walk out to a patio! You'll love the main level with all updated windows providing sunlight for cooking and conversing in an updated, galley kitchen! Just off the kitchen windows surround the open dining and living room! 2 bedrooms and a full bath on this level finish it off ... you will feel like it is an open, practical space! A bonus, walk-in closet in the Master Bedroom allows for storage! Don't miss the 3 season sun porch with views, updated windows and the ability to utilize this AND the south facing deck all summer! Raspberries, lilacs, trees.... maintenance-free NEW seamless steel siding, 2 year old roof... this is a darling setting and a solid home!
Zillow last checked: 8 hours ago
Listing updated: September 08, 2025 at 04:13pm
Listed by:
Deanna Bennett 218-343-8444,
Messina & Associates Real Estate
Bought with:
Amy Spampinato, MN 40284359|WI 76307-94
RE/MAX Professionals - Duluth
Source: Lake Superior Area Realtors,MLS#: 6107154
Facts & features
Interior
Bedrooms & bathrooms
- Bedrooms: 2
- Bathrooms: 2
- Full bathrooms: 1
- 3/4 bathrooms: 1
- Main level bedrooms: 1
Bedroom
- Description: Bedroom 1
- Level: Main
- Area: 176 Square Feet
- Dimensions: 11 x 16
Bedroom
- Description: Bedroom 2
- Level: Main
- Area: 288 Square Feet
- Dimensions: 16 x 18
Dining room
- Description: Dining Room situated perfectly between the kitchen and living room with a view of your property!
- Level: Main
- Area: 80 Square Feet
- Dimensions: 8 x 10
Entry hall
- Description: Front Entryway
- Level: Main
- Area: 42 Square Feet
- Dimensions: 3 x 14
Kitchen
- Description: Updated Galley kitchen with access to the mudroom!
- Level: Main
- Area: 184 Square Feet
- Dimensions: 8 x 23
Laundry
- Description: Laundry Room with storage space too
- Level: Lower
- Area: 80 Square Feet
- Dimensions: 8 x 10
Living room
- Description: Large Living Room with large windows allowing lots of light on the main level
- Level: Main
- Area: 336 Square Feet
- Dimensions: 14 x 24
Mud room
- Description: Main Level Mudroom just off of the kitchen
- Level: Main
- Area: 55 Square Feet
- Dimensions: 5 x 11
Mud room
- Description: Lower Level Mud Room
- Level: Lower
- Area: 24 Square Feet
- Dimensions: 3 x 8
Rec room
- Description: Rec Room with Fireplace, and a walkout to your patio
- Level: Lower
- Area: 308 Square Feet
- Dimensions: 14 x 22
Other
- Description: Such a great bonus room in this 3 Season Room used for napping, reading, TV, or whatever your heart desires...you will spend a lot of time in here!
- Level: Main
- Area: 288 Square Feet
- Dimensions: 16 x 18
Heating
- Boiler, Fireplace(s), Propane
Features
- Doors: Patio Door
- Basement: Full,Finished,Walkout,Bath,Family/Rec Room
- Number of fireplaces: 1
- Fireplace features: Wood Burning
Interior area
- Total interior livable area: 2,352 sqft
- Finished area above ground: 1,344
- Finished area below ground: 1,008
Property
Parking
- Total spaces: 2
- Parking features: Off Street, Detached, Tuckunder
- Attached garage spaces: 2
- Has uncovered spaces: Yes
Features
- Patio & porch: Deck, Patio
Lot
- Size: 2.61 Acres
- Dimensions: 349.3 x 325
Details
- Parcel number: 415001001575
Construction
Type & style
- Home type: SingleFamily
- Architectural style: Ranch
- Property subtype: Single Family Residence
Materials
- Steel Siding, Frame/Wood
- Foundation: Concrete Perimeter
Condition
- Previously Owned
- Year built: 1968
Utilities & green energy
- Electric: Minnesota Power
- Sewer: Private Sewer
- Water: Private
Community & neighborhood
Location
- Region: Duluth
Other
Other facts
- Listing terms: Cash,Conventional
Price history
| Date | Event | Price |
|---|---|---|
| 4/28/2023 | Sold | $382,000+0.7%$162/sqft |
Source: | ||
| 4/2/2023 | Pending sale | $379,500$161/sqft |
Source: | ||
| 3/20/2023 | Contingent | $379,500$161/sqft |
Source: | ||
| 3/14/2023 | Listed for sale | $379,500+125.9%$161/sqft |
Source: | ||
| 8/20/2013 | Sold | $168,000-23.6%$71/sqft |
Source: | ||
Public tax history
| Year | Property taxes | Tax assessment |
|---|---|---|
| 2024 | $4,126 -5% | $372,500 +0.7% |
| 2023 | $4,344 +26.9% | $370,000 +0.8% |
| 2022 | $3,424 +4.6% | $367,200 +37% |
Find assessor info on the county website
Neighborhood: 55803
Nearby schools
GreatSchools rating
- 9/10Lakewood Elementary SchoolGrades: K-5Distance: 3.1 mi
- 7/10Ordean East Middle SchoolGrades: 6-8Distance: 7.5 mi
- 10/10East Senior High SchoolGrades: 9-12Distance: 6.9 mi
Get pre-qualified for a loan
At Zillow Home Loans, we can pre-qualify you in as little as 5 minutes with no impact to your credit score.An equal housing lender. NMLS #10287.

