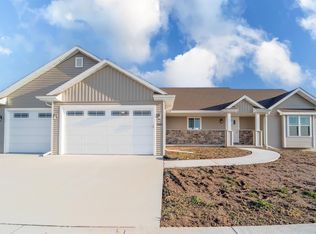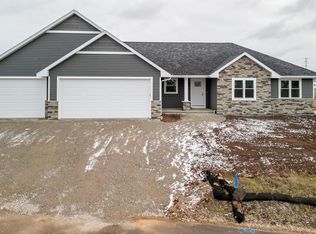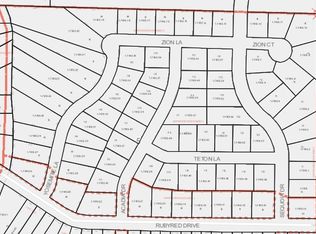Sold
$559,900
5702 N Yosemite Ln, Appleton, WI 54913
4beds
2,800sqft
Single Family Residence
Built in 2024
0.34 Acres Lot
$565,700 Zestimate®
$200/sqft
$-- Estimated rent
Home value
$565,700
$492,000 - $651,000
Not available
Zestimate® history
Loading...
Owner options
Explore your selling options
What's special
Almost BRAND NEW, 4 bedroom, 3 bathroom, beautiful ranch in North Appleton! Better than new because now everything is finished. Yard and grading complete, landscaping done, extra stamped patio section added. Enjoy the homes massive amount of space and super open concept. The master bedroom and master closet will take your breath away. Enjoy an extra family room and two bedrooms in the lower level with a full bathroom. Basement also has plenty of extra storage space. Make this house your home and see it before it is gone!
Zillow last checked: 8 hours ago
Listing updated: September 25, 2025 at 03:01am
Listed by:
Zack B Riska OFF-D:920-422-1088,
Keller Williams Fox Cities
Bought with:
Zack B Riska
Keller Williams Fox Cities
Source: RANW,MLS#: 50311362
Facts & features
Interior
Bedrooms & bathrooms
- Bedrooms: 4
- Bathrooms: 3
- Full bathrooms: 3
Bedroom 1
- Level: Main
- Dimensions: 20x14
Bedroom 2
- Level: Main
- Dimensions: 14x12
Bedroom 3
- Level: Lower
- Dimensions: 16x12
Bedroom 4
- Level: Lower
- Dimensions: 16x12
Dining room
- Level: Main
- Dimensions: 19x14
Family room
- Level: Lower
- Dimensions: 20x16
Kitchen
- Level: Main
- Dimensions: 16x15
Living room
- Level: Main
- Dimensions: 19x17
Other
- Description: Laundry
- Level: Main
- Dimensions: 8x7
Heating
- Forced Air
Cooling
- Forced Air, Central Air
Appliances
- Included: Dishwasher, Dryer, Microwave, Range, Refrigerator, Washer
Features
- Basement: Full,Full Sz Windows Min 20x24,Partial Fin. Contiguous
- Number of fireplaces: 1
- Fireplace features: One, Gas
Interior area
- Total interior livable area: 2,800 sqft
- Finished area above ground: 1,970
- Finished area below ground: 830
Property
Parking
- Total spaces: 3
- Parking features: Attached, Basement
- Attached garage spaces: 3
Lot
- Size: 0.34 Acres
Details
- Parcel number: 311761231
- Zoning: Residential
- Special conditions: Arms Length
Construction
Type & style
- Home type: SingleFamily
- Architectural style: Ranch
- Property subtype: Single Family Residence
Materials
- Stone, Vinyl Siding
- Foundation: Poured Concrete
Condition
- New construction: Yes
- Year built: 2024
Details
- Builder name: Boardwalk Builders
Utilities & green energy
- Sewer: Public Sewer
- Water: Public
Community & neighborhood
Location
- Region: Appleton
- Subdivision: North Edgewood Estates
Price history
| Date | Event | Price |
|---|---|---|
| 9/23/2025 | Sold | $559,900$200/sqft |
Source: RANW #50311362 | ||
| 8/25/2025 | Contingent | $559,900$200/sqft |
Source: | ||
| 8/18/2025 | Price change | $559,900-0.9%$200/sqft |
Source: RANW #50311362 | ||
| 8/1/2025 | Price change | $564,900-0.9%$202/sqft |
Source: RANW #50311362 | ||
| 7/9/2025 | Listed for sale | $569,900+6.5%$204/sqft |
Source: RANW #50311362 | ||
Public tax history
Tax history is unavailable.
Neighborhood: 54913
Nearby schools
GreatSchools rating
- 9/10Huntley Elementary SchoolGrades: PK-6Distance: 3.2 mi
- 6/10Classical SchoolGrades: K-8Distance: 3.3 mi
- 7/10North High SchoolGrades: 9-12Distance: 1.4 mi

Get pre-qualified for a loan
At Zillow Home Loans, we can pre-qualify you in as little as 5 minutes with no impact to your credit score.An equal housing lender. NMLS #10287.


