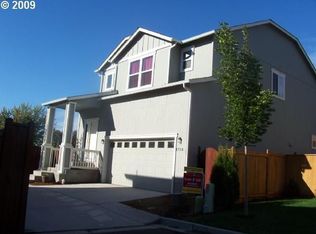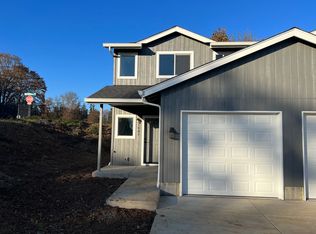Sold
$575,000
5702 Peridot Way, Springfield, OR 97477
3beds
2,080sqft
Residential, Single Family Residence
Built in 2014
7,840.8 Square Feet Lot
$574,900 Zestimate®
$276/sqft
$2,697 Estimated rent
Home value
$574,900
$523,000 - $627,000
$2,697/mo
Zestimate® history
Loading...
Owner options
Explore your selling options
What's special
This custom-crafted 3 bdrm, 2.5 bath home built by David McKim is a masterpiece of design & comfort, located on a corner lot w/breathtaking mountain views. From the moment you arrive, you'll be captivated by the inviting covered front porch, perfect for enjoying a quiet morning or evening sunset. Step inside to discover expansive vaulted ceilings & engineered Hickory flooring that set the tone for this thoughtfully designed home. The great rm concept floor plan seamlessly connects the living rm, anchored by a cozy gas fireplace, to the dining & kitchen areas. Large windows throughout the home flood the space w/natural light, creating a warm & inviting atmosphere. The kitchen is a chef's delight, featuring custom cabinetry, Granite countertops, farmhouse sink, tile backsplash, an appliance garage & a stunning, hand-crafted Mahogany breakfast bar. Whether you're entertaining guests in the formal dining room or enjoying a casual meal at the bar, this space is both functional & beautiful. Retreat to the deluxe primary suite on the main level, offering privacy & convenience. The ensuite bath is designed for relaxation having a walk in shower & jetted tub, w/thoughtful finishes & ample space. A few steps up a small staircase leads to the upper level, where you'll find two additional bdrms & a cozy family room, perfect for hanging out, playing games, etc. A home office/den adjacent to the front entry provides a quiet space for work or study, while the spacious backyard & deck offer an ideal setting for outdoor gatherings. A small RV pkg area, makes it perfect for adventurers or additional storage needs. Oversized garage with tons of storage space (approx 552 Sq Ft) beneath the house, providing ample room to meet all your storage needs. The home is wired for sound throughout & includes a convenient generator outlet in the garage for peace of mind during power outages. Don't miss this rare gem, where elegance meets practicality & stunning views complete the package.
Zillow last checked: 8 hours ago
Listing updated: February 03, 2025 at 07:18am
Listed by:
Miltina Scaife 541-953-7355,
Pro Realty
Bought with:
Ericka Tatum, 201240305
Redfin
Source: RMLS (OR),MLS#: 24396698
Facts & features
Interior
Bedrooms & bathrooms
- Bedrooms: 3
- Bathrooms: 3
- Full bathrooms: 2
- Partial bathrooms: 1
- Main level bathrooms: 2
Primary bedroom
- Features: Bathroom, Double Sinks, High Ceilings, Jetted Tub, Tile Floor, Walkin Closet, Walkin Shower, Wallto Wall Carpet
- Level: Main
- Area: 195
- Dimensions: 13 x 15
Bedroom 2
- Features: Closet, Vaulted Ceiling, Wallto Wall Carpet
- Level: Upper
- Area: 132
- Dimensions: 11 x 12
Bedroom 3
- Features: Closet, Vaulted Ceiling, Wallto Wall Carpet
- Level: Upper
- Area: 132
- Dimensions: 11 x 12
Dining room
- Features: Engineered Hardwood, Vaulted Ceiling
- Level: Main
- Area: 156
- Dimensions: 13 x 12
Family room
- Features: Vaulted Ceiling, Wallto Wall Carpet
- Level: Upper
- Area: 192
- Dimensions: 12 x 16
Kitchen
- Features: Appliance Garage, Builtin Features, Dishwasher, Eat Bar, Gas Appliances, Island, Microwave, Pantry, Engineered Hardwood, Free Standing Range, Tile Floor, Vaulted Ceiling
- Level: Main
- Area: 208
- Width: 16
Living room
- Features: Fireplace, Great Room, Engineered Hardwood, Vaulted Ceiling
- Level: Main
- Area: 304
- Dimensions: 16 x 19
Heating
- Forced Air, Heat Pump, Fireplace(s)
Cooling
- Heat Pump
Appliances
- Included: Appliance Garage, Dishwasher, Disposal, Free-Standing Range, Free-Standing Refrigerator, Gas Appliances, Microwave, Stainless Steel Appliance(s), Gas Water Heater
- Laundry: Laundry Room
Features
- Granite, High Ceilings, Sound System, Vaulted Ceiling(s), Built-in Features, Closet, Eat Bar, Kitchen Island, Pantry, Great Room, Bathroom, Double Vanity, Walk-In Closet(s), Walkin Shower, Tile
- Flooring: Engineered Hardwood, Tile, Wall to Wall Carpet
- Windows: Vinyl Frames
- Basement: Storage Space
- Number of fireplaces: 1
- Fireplace features: Gas
Interior area
- Total structure area: 2,080
- Total interior livable area: 2,080 sqft
Property
Parking
- Total spaces: 2
- Parking features: On Street, RV Access/Parking, Garage Door Opener, Attached, Extra Deep Garage, Oversized
- Attached garage spaces: 2
- Has uncovered spaces: Yes
Accessibility
- Accessibility features: Main Floor Bedroom Bath, Accessibility
Features
- Levels: Two
- Stories: 2
- Patio & porch: Deck, Porch
- Exterior features: Yard
- Has spa: Yes
- Spa features: Bath
- Fencing: Fenced
- Has view: Yes
- View description: Mountain(s), Trees/Woods
Lot
- Size: 7,840 sqft
- Features: Corner Lot, Gentle Sloping, Sprinkler, SqFt 7000 to 9999
Details
- Additional structures: RVParking
- Parcel number: 1790169
- Zoning: R1
Construction
Type & style
- Home type: SingleFamily
- Architectural style: Custom Style
- Property subtype: Residential, Single Family Residence
Materials
- Board & Batten Siding, Lap Siding
- Roof: Composition
Condition
- Approximately
- New construction: No
- Year built: 2014
Utilities & green energy
- Gas: Gas
- Sewer: Public Sewer
- Water: Public
- Utilities for property: Cable Connected, DSL
Community & neighborhood
Location
- Region: Springfield
Other
Other facts
- Listing terms: Cash,Conventional,FHA,VA Loan
- Road surface type: Paved
Price history
| Date | Event | Price |
|---|---|---|
| 2/3/2025 | Sold | $575,000+0.9%$276/sqft |
Source: | ||
| 12/22/2024 | Pending sale | $570,000$274/sqft |
Source: | ||
| 12/13/2024 | Listed for sale | $570,000+90%$274/sqft |
Source: | ||
| 2/10/2015 | Sold | $300,000$144/sqft |
Source: | ||
Public tax history
| Year | Property taxes | Tax assessment |
|---|---|---|
| 2025 | $6,080 +1.6% | $331,544 +3% |
| 2024 | $5,981 +4.4% | $321,888 +3% |
| 2023 | $5,727 +3.4% | $312,513 +3% |
Find assessor info on the county website
Neighborhood: 97477
Nearby schools
GreatSchools rating
- 2/10Riverbend Elementary SchoolGrades: K-5Distance: 1.3 mi
- 6/10Agnes Stewart Middle SchoolGrades: 6-8Distance: 2.7 mi
- 5/10Thurston High SchoolGrades: 9-12Distance: 1.2 mi
Schools provided by the listing agent
- Elementary: Riverbend
- Middle: Agnes Stewart
- High: Thurston
Source: RMLS (OR). This data may not be complete. We recommend contacting the local school district to confirm school assignments for this home.
Get pre-qualified for a loan
At Zillow Home Loans, we can pre-qualify you in as little as 5 minutes with no impact to your credit score.An equal housing lender. NMLS #10287.
Sell with ease on Zillow
Get a Zillow Showcase℠ listing at no additional cost and you could sell for —faster.
$574,900
2% more+$11,498
With Zillow Showcase(estimated)$586,398


