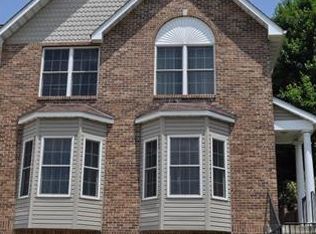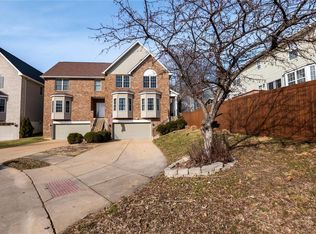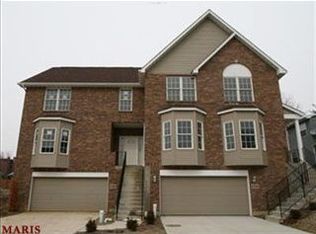Closed
Listing Provided by:
Amy Mittelstadt 314-566-3098,
Coldwell Banker Realty - Gundaker
Bought with: Coldwell Banker Realty - Gundaker
Price Unknown
5703 Parc Ridge Way, Saint Louis, MO 63139
3beds
2,302sqft
Townhouse
Built in 2007
3,615.48 Square Feet Lot
$409,300 Zestimate®
$--/sqft
$2,509 Estimated rent
Home value
$409,300
$356,000 - $471,000
$2,509/mo
Zestimate® history
Loading...
Owner options
Explore your selling options
What's special
Stylish and spacious 2007-built townhouse in the desirable Southwest Garden neighborhood, offering sophisticated living with a contemporary edge. This elegant home features an oversized tuck-under garage and a beautifully flowing open floor-plan with vaulted ceilings in the living/dining room, creating a bright, airy ambiance ideal for entertaining. The main floor includes a versatile office or bedroom, adding flexible living space. A charming backyard with patio provides a private outdoor retreat. The generously sized primary suite boasts a walk-in closet and a luxurious bath with dual vanities, soaking tub, and separate shower. The finished lower level offers a comfortable recreation room perfect for movie nights, fitness, or guests. Impeccably maintained and move-in ready, this residence blends comfort, convenience, and modern design just moments from Tower Grove Park, dining, and all the best of city living.
Zillow last checked: 8 hours ago
Listing updated: June 02, 2025 at 01:19pm
Listing Provided by:
Amy Mittelstadt 314-566-3098,
Coldwell Banker Realty - Gundaker
Bought with:
Cameron S Wilson, 2023020225
Coldwell Banker Realty - Gundaker
Source: MARIS,MLS#: 25022253 Originating MLS: St. Louis Association of REALTORS
Originating MLS: St. Louis Association of REALTORS
Facts & features
Interior
Bedrooms & bathrooms
- Bedrooms: 3
- Bathrooms: 3
- Full bathrooms: 2
- 1/2 bathrooms: 1
- Main level bathrooms: 1
- Main level bedrooms: 1
Primary bedroom
- Features: Floor Covering: Carpeting, Wall Covering: Some
- Level: Upper
- Area: 240
- Dimensions: 16 x 15
Bedroom
- Features: Floor Covering: Carpeting, Wall Covering: Some
- Level: Upper
- Area: 154
- Dimensions: 14 x 11
Dining room
- Features: Floor Covering: Carpeting, Wall Covering: Some
- Level: Main
- Area: 182
- Dimensions: 14 x 13
Kitchen
- Features: Floor Covering: Wood, Wall Covering: Some
- Level: Main
- Area: 195
- Dimensions: 15 x 13
Living room
- Features: Floor Covering: Carpeting, Wall Covering: Some
- Level: Main
- Area: 182
- Dimensions: 14 x 13
Office
- Features: Floor Covering: Carpeting, Wall Covering: Some
- Level: Main
- Area: 169
- Dimensions: 13 x 13
Recreation room
- Features: Floor Covering: Luxury Vinyl Plank, Wall Covering: None
- Level: Lower
- Area: 352
- Dimensions: 22 x 16
Heating
- Forced Air, Natural Gas
Cooling
- Central Air, Electric
Appliances
- Included: Dishwasher, Disposal, Dryer, Microwave, Gas Range, Gas Oven, Refrigerator, Washer, Gas Water Heater
Features
- Dining/Living Room Combo, High Ceilings, Open Floorplan, Vaulted Ceiling(s), Walk-In Closet(s), Kitchen Island, Eat-in Kitchen, Double Vanity, Tub, Entrance Foyer
- Doors: Panel Door(s), Sliding Doors
- Windows: Bay Window(s), Insulated Windows
- Basement: Partially Finished,Concrete,Walk-Out Access
- Has fireplace: No
- Fireplace features: Recreation Room
Interior area
- Total structure area: 2,302
- Total interior livable area: 2,302 sqft
- Finished area above ground: 1,951
- Finished area below ground: 352
Property
Parking
- Total spaces: 2
- Parking features: Attached, Garage, Basement
- Attached garage spaces: 2
Features
- Levels: Two
Lot
- Size: 3,615 sqft
- Dimensions: 34 x 114
- Features: Cul-De-Sac
Details
- Parcel number: 56160005180
- Special conditions: Standard
Construction
Type & style
- Home type: Townhouse
- Architectural style: Contemporary
- Property subtype: Townhouse
- Attached to another structure: Yes
Materials
- Brick Veneer, Vinyl Siding
Condition
- Year built: 2007
Utilities & green energy
- Sewer: Public Sewer
- Water: Public
Community & neighborhood
Security
- Security features: Smoke Detector(s)
Location
- Region: Saint Louis
- Subdivision: 5701/5703 Parc Rdg Way
HOA & financial
HOA
- HOA fee: $400 annually
- Services included: Other
Other
Other facts
- Listing terms: Cash,Conventional
- Ownership: Private
- Road surface type: Concrete
Price history
| Date | Event | Price |
|---|---|---|
| 6/2/2025 | Sold | -- |
Source: | ||
| 5/13/2025 | Pending sale | $399,000$173/sqft |
Source: | ||
| 4/24/2025 | Contingent | $399,000$173/sqft |
Source: | ||
| 4/21/2025 | Listed for sale | $399,000+42.5%$173/sqft |
Source: | ||
| 4/23/2021 | Sold | -- |
Source: | ||
Public tax history
| Year | Property taxes | Tax assessment |
|---|---|---|
| 2025 | -- | $67,820 +21.3% |
| 2024 | $4,710 +5.1% | $55,930 |
| 2023 | $4,480 +3.7% | $55,930 +7.7% |
Find assessor info on the county website
Neighborhood: Southwest Garden
Nearby schools
GreatSchools rating
- 8/10Mason Elementary SchoolGrades: PK-6Distance: 0.4 mi
- 3/10Long Middle Community Ed. CenterGrades: 6-8Distance: 2 mi
- 1/10Roosevelt High SchoolGrades: 9-12Distance: 2.6 mi
Schools provided by the listing agent
- Elementary: Mason Elem.
- Middle: Long Middle Community Ed. Center
- High: Roosevelt High
Source: MARIS. This data may not be complete. We recommend contacting the local school district to confirm school assignments for this home.
Get a cash offer in 3 minutes
Find out how much your home could sell for in as little as 3 minutes with a no-obligation cash offer.
Estimated market value$409,300
Get a cash offer in 3 minutes
Find out how much your home could sell for in as little as 3 minutes with a no-obligation cash offer.
Estimated market value
$409,300


