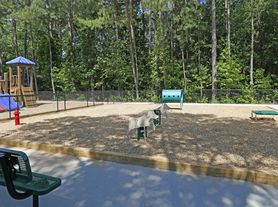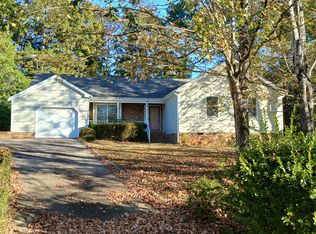Available now - welcome to this charming 2-bedroom, 1.5-bathroom home located in the vibrant city of Raleigh, NC. Experience the perfect blend of comfort, convenience, and community in this home.
This home is equipped with a range of modern amenities designed to enhance your living experience. The kitchen is a delight, while the living room is a cozy retreat with a wood-burning fireplace, perfect for those chilly evenings.
Upstairs you will find two large bedrooms, each with ample closet space, and a massive joined bathroom.
Outside you have a wooded escape with a large back deck. Spend the summers in the community pool, or hop on one of the hundreds of miles of greenway trails nearby.
Pets are allowed with approval + fees.
This home is listed with Acorn + Oak Property Management. Showings will be scheduled online only!
House for rent
$1,780/mo
5703 Three Oaks Dr, Raleigh, NC 27612
2beds
1,406sqft
Price may not include required fees and charges.
Single family residence
Available now
Cats, dogs OK
Central air
In unit laundry
-- Parking
Fireplace
What's special
Wood-burning fireplaceModern amenitiesWooded escapeCommunity poolLarge bedroomsLarge back deckAmple closet space
- 8 days |
- -- |
- -- |
Travel times
Looking to buy when your lease ends?
With a 6% savings match, a first-time homebuyer savings account is designed to help you reach your down payment goals faster.
Offer exclusive to Foyer+; Terms apply. Details on landing page.
Facts & features
Interior
Bedrooms & bathrooms
- Bedrooms: 2
- Bathrooms: 2
- Full bathrooms: 1
- 1/2 bathrooms: 1
Heating
- Fireplace
Cooling
- Central Air
Appliances
- Included: Dishwasher, Disposal, Dryer, Range, Refrigerator, Washer
- Laundry: In Unit
Features
- Has fireplace: Yes
Interior area
- Total interior livable area: 1,406 sqft
Property
Parking
- Details: Contact manager
Features
- Exterior features: Community Center, Gas Water Heater, Ice Maker, Tennis Court(s)
- Has private pool: Yes
Details
- Parcel number: 0796964454
Construction
Type & style
- Home type: SingleFamily
- Property subtype: Single Family Residence
Community & HOA
Community
- Features: Tennis Court(s)
HOA
- Amenities included: Pool, Tennis Court(s)
Location
- Region: Raleigh
Financial & listing details
- Lease term: Contact For Details
Price history
| Date | Event | Price |
|---|---|---|
| 10/15/2025 | Listed for rent | $1,780$1/sqft |
Source: Zillow Rentals | ||
| 10/3/2025 | Listing removed | $270,000$192/sqft |
Source: | ||
| 8/2/2025 | Price change | $270,000-3.6%$192/sqft |
Source: | ||
| 6/22/2025 | Price change | $280,000-3.4%$199/sqft |
Source: | ||
| 3/7/2025 | Listed for sale | $290,000+76.9%$206/sqft |
Source: | ||

