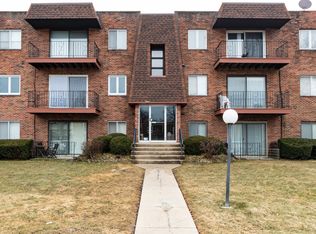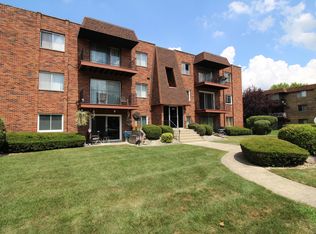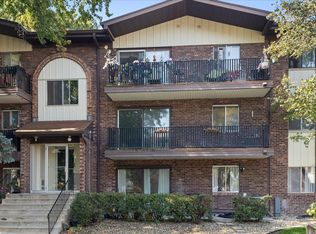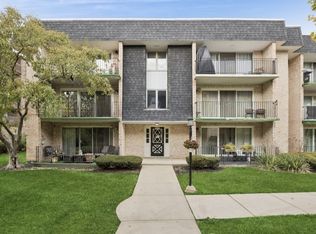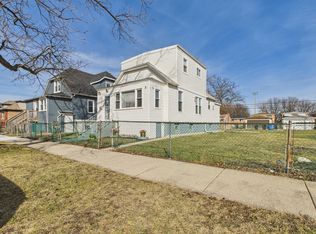Come see this gorgeous comfy condo! Recently renovated and in prestine condition 2 Bedroom 1.1 Bath Crestwood first floor condo with IN-UNIT washer-dryer combo (the only unit with laundry in unit); other features stainless steel appliances, recently updated quartz countertops and backsplash all around, extra large kitchen sink, wood plank laminate flooring, white doors/trim, welcoming foyer, updated can-lighting throughout with dimmers, separate dining area, large master bedroom with walk in closet, second good sized bedroom and updated baths with new plumbing and modern tiles. Luxury full size bath has custom Nordic Oak vanity. All windows and patio doors are double pane. Custom blinds throughout. Two parking spaces and plenty of guest parking. Storage room. Highly desirable Palos Heights school district 128. Great location near Lake Katherine Nature Center and Botanic Gardens, shopping, restaurants and quick access to I-294! Note: not rentable
Active
$234,500
5704 128th St #1C, Crestwood, IL 60418
2beds
1,000sqft
Est.:
Condominium, Single Family Residence
Built in 1973
-- sqft lot
$-- Zestimate®
$235/sqft
$200/mo HOA
What's special
In-unit washer-dryer comboExtra large kitchen sinkWelcoming foyerSeparate dining areaUpdated quartz countertopsWood plank laminate flooringStainless steel appliances
- 225 days |
- 169 |
- 10 |
Zillow last checked: 8 hours ago
Listing updated: July 06, 2025 at 10:07pm
Listing courtesy of:
David Tovias 312-380-5680,
Keller Williams Thrive,
Patricia Tovias 312-248-3062,
Keller Williams Thrive
Source: MRED as distributed by MLS GRID,MLS#: 12350528
Tour with a local agent
Facts & features
Interior
Bedrooms & bathrooms
- Bedrooms: 2
- Bathrooms: 2
- Full bathrooms: 1
- 1/2 bathrooms: 1
Rooms
- Room types: Foyer
Primary bedroom
- Features: Flooring (Wood Laminate), Window Treatments (All), Bathroom (Full)
- Level: Main
- Area: 144 Square Feet
- Dimensions: 12X12
Bedroom 2
- Features: Flooring (Wood Laminate), Window Treatments (All)
- Level: Main
- Area: 154 Square Feet
- Dimensions: 11X14
Dining room
- Features: Flooring (Wood Laminate)
- Level: Main
- Area: 72 Square Feet
- Dimensions: 8X9
Foyer
- Features: Flooring (Ceramic Tile)
- Level: Main
- Area: 44 Square Feet
- Dimensions: 4X11
Kitchen
- Features: Kitchen (Galley), Flooring (Ceramic Tile)
- Level: Main
- Area: 63 Square Feet
- Dimensions: 7X9
Laundry
- Level: Basement
- Area: 144 Square Feet
- Dimensions: 12X12
Living room
- Features: Flooring (Wood Laminate), Window Treatments (All)
- Level: Main
- Area: 228 Square Feet
- Dimensions: 12X19
Heating
- Electric
Cooling
- Central Air
Appliances
- Included: Microwave, Dishwasher, Refrigerator
- Laundry: Washer Hookup
Features
- 1st Floor Bedroom, Built-in Features, Walk-In Closet(s)
- Flooring: Laminate
- Basement: None
Interior area
- Total structure area: 0
- Total interior livable area: 1,000 sqft
Video & virtual tour
Property
Parking
- Total spaces: 2
- Parking features: Assigned, On Site
Accessibility
- Accessibility features: No Disability Access
Details
- Parcel number: 24322080101003
- Special conditions: None
Construction
Type & style
- Home type: Condo
- Property subtype: Condominium, Single Family Residence
Materials
- Brick
Condition
- New construction: No
- Year built: 1973
Utilities & green energy
- Electric: Circuit Breakers
- Sewer: Public Sewer
- Water: Lake Michigan
Community & HOA
Community
- Subdivision: Carriage Lane
HOA
- Has HOA: Yes
- Services included: Water, Insurance, Exterior Maintenance, Lawn Care, Snow Removal
- HOA fee: $200 monthly
Location
- Region: Crestwood
Financial & listing details
- Price per square foot: $235/sqft
- Annual tax amount: $1,504
- Date on market: 4/30/2025
- Ownership: Condo
Estimated market value
Not available
Estimated sales range
Not available
Not available
Price history
Price history
| Date | Event | Price |
|---|---|---|
| 7/1/2025 | Price change | $234,500-2.1%$235/sqft |
Source: | ||
| 5/14/2025 | Price change | $239,500-4%$240/sqft |
Source: | ||
| 4/30/2025 | Listed for sale | $249,500+42.6%$250/sqft |
Source: | ||
| 2/6/2025 | Sold | $175,000-2.7%$175/sqft |
Source: | ||
| 1/30/2025 | Contingent | $179,900$180/sqft |
Source: | ||
Public tax history
Public tax history
Tax history is unavailable.BuyAbility℠ payment
Est. payment
$1,816/mo
Principal & interest
$1167
Property taxes
$367
Other costs
$282
Climate risks
Neighborhood: 60418
Nearby schools
GreatSchools rating
- NAIndian Hill SchoolGrades: PK-KDistance: 0.4 mi
- 10/10Independence Jr High SchoolGrades: 6-8Distance: 1.2 mi
- 2/10Dd Eisenhower High School (Campus)Grades: 9-12Distance: 3.3 mi
Schools provided by the listing agent
- District: 128
Source: MRED as distributed by MLS GRID. This data may not be complete. We recommend contacting the local school district to confirm school assignments for this home.
- Loading
- Loading
