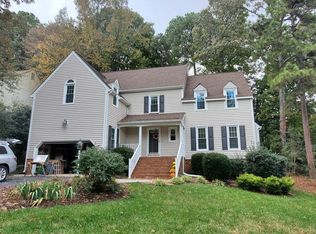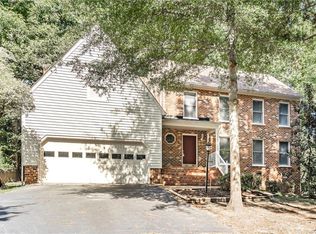Must-see Woodlake beauty on a quiet cul-de-sac. Move right in: FRESH NEUTRAL PAINT + FRESH WHITE TRIM throughout! Beautiful REFINISHED HARDWOOD FLOORS downstairs. White, light-filled kitchen w/vaulted ceiling & skylights. Ample workspace on the GRANITE COUNTERS + nice storage in the PANTRY. Lovely eat-in area overlooks private wooded lot. BRAND NEW RANGE! Bright family room features a BRICK/GAS FIREPLACE & EXPOSED BEAMS. Awesome OFFICE space w/FRENCH DOORS, crown moulding & REFINISHED HARDWOOD FLOORS. Sunny formal dining has crown/chair moulding + hardwood floors. Nice LAUNDRY ROOM w/storage. Upstairs, gorgeous HAND-SCRAPED HARDWOOD FLOORS on stairway, foyer, master & 4th BR. Large Owner's suite has WALK-IN CLOSET & is a luxurious retreat w/ UPDATED SPA-LIKE BATH: beautiful TILE/GLASS shower, new raised vanity w/granite & tile flooring. 3 more nice-size BRs + good closet space. Super storage space in WALK-UP ATTIC. You'll love the large DECK and PERGOLA - perfect for entertaining or relaxing with nature! Enjoy the fire pit and the mature landscaping that makes this a private, PARK-LIKE lot! Top school district + great amenities: pool, trails, fitness center, pavilion, water access!
This property is off market, which means it's not currently listed for sale or rent on Zillow. This may be different from what's available on other websites or public sources.

