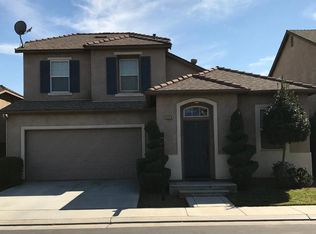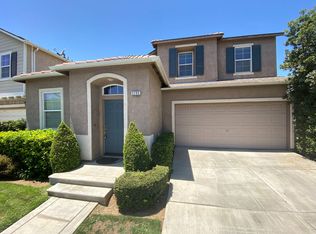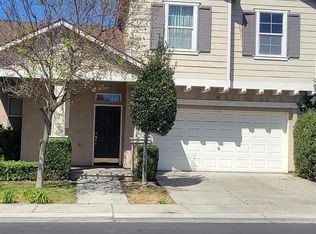Sold for $389,000 on 06/20/25
$389,000
5704 N Tangerine Way, Fresno, CA 93722
4beds
3baths
1,600sqft
Residential, Single Family Residence
Built in 2006
3,127.61 Square Feet Lot
$385,300 Zestimate®
$243/sqft
$2,382 Estimated rent
Home value
$385,300
$351,000 - $424,000
$2,382/mo
Zestimate® history
Loading...
Owner options
Explore your selling options
What's special
Welcome to this beautiful, move-in ready, 4-bedroom, 2.25-bath home located in the highly sought-after European Grove gated community in Northwest Fresno. Step inside to discover a spacious living room with a cozy fireplace perfect for relaxing or entertaining guests. The open-concept floor plan seamlessly connects the living area to the kitchen and dining space, offering an ideal layout for gatherings. The isolated primary suite is conveniently located on the main level, providing added privacy and ease of access. Enjoy the security and charm of a gated neighborhood, all while being just minutes from premier shopping, dining, and everyday conveniences. This home offers the perfect blend of comfort, style, and location - don't miss your opportunity to make it yours!
Zillow last checked: 8 hours ago
Listing updated: June 23, 2025 at 05:07pm
Listed by:
Lorena Luna DRE #02126511 559-513-9656,
London Properties, Ltd.
Bought with:
Lorena Luna, DRE #02126511
London Properties, Ltd.
Source: Fresno MLS,MLS#: 629662Originating MLS: Fresno MLS
Facts & features
Interior
Bedrooms & bathrooms
- Bedrooms: 4
- Bathrooms: 3
Primary bedroom
- Area: 0
- Dimensions: 0 x 0
Bedroom 1
- Area: 0
- Dimensions: 0 x 0
Bedroom 2
- Area: 0
- Dimensions: 0 x 0
Bedroom 3
- Area: 0
- Dimensions: 0 x 0
Bedroom 4
- Area: 0
- Dimensions: 0 x 0
Bathroom
- Features: Tub/Shower
Dining room
- Area: 0
- Dimensions: 0 x 0
Family room
- Area: 0
- Dimensions: 0 x 0
Kitchen
- Area: 0
- Dimensions: 0 x 0
Living room
- Area: 0
- Dimensions: 0 x 0
Basement
- Area: 0
Heating
- Has Heating (Unspecified Type)
Cooling
- Central Air
Appliances
- Laundry: Inside, Utility Room, Lower Level
Features
- Flooring: Carpet, Tile
- Number of fireplaces: 1
- Fireplace features: Gas
Interior area
- Total structure area: 1,600
- Total interior livable area: 1,600 sqft
Property
Parking
- Total spaces: 2
- Parking features: Garage - Attached
- Attached garage spaces: 2
Features
- Levels: Two
- Stories: 2
- Patio & porch: Covered
Lot
- Size: 3,127 sqft
- Dimensions: 46 x 68
- Features: Urban
Details
- Parcel number: 50941105S
- Zoning: RS5
Construction
Type & style
- Home type: SingleFamily
- Architectural style: Contemporary
- Property subtype: Residential, Single Family Residence
Materials
- Stucco
- Foundation: Concrete
- Roof: Composition
Condition
- Year built: 2006
Utilities & green energy
- Sewer: Public Sewer
- Water: Public
- Utilities for property: Public Utilities
Community & neighborhood
Location
- Region: Fresno
HOA & financial
HOA
- Has HOA: Yes
- HOA fee: $110 monthly
- Amenities included: Gated
Other financial information
- Total actual rent: 0
Other
Other facts
- Listing agreement: Exclusive Right To Sell
- Listing terms: Government,Conventional,Cash
Price history
| Date | Event | Price |
|---|---|---|
| 6/20/2025 | Sold | $389,000$243/sqft |
Source: Fresno MLS #629662 | ||
| 5/30/2025 | Pending sale | $389,000$243/sqft |
Source: Fresno MLS #629662 | ||
| 5/5/2025 | Listed for sale | $389,000+28%$243/sqft |
Source: Fresno MLS #629662 | ||
| 11/16/2006 | Sold | $304,000$190/sqft |
Source: Public Record | ||
Public tax history
| Year | Property taxes | Tax assessment |
|---|---|---|
| 2025 | -- | $340,000 +14.8% |
| 2024 | $3,777 +1.2% | $296,100 +1.3% |
| 2023 | $3,731 +2.3% | $292,400 +3% |
Find assessor info on the county website
Neighborhood: Bullard
Nearby schools
GreatSchools rating
- 5/10Lawless Elementary SchoolGrades: K-6Distance: 0.5 mi
- 5/10Tenaya Middle SchoolGrades: 7-8Distance: 2.8 mi
- 6/10Bullard High SchoolGrades: 9-12Distance: 3 mi
Schools provided by the listing agent
- Elementary: Lawless
- Middle: Tenaya
- High: Bullard
Source: Fresno MLS. This data may not be complete. We recommend contacting the local school district to confirm school assignments for this home.

Get pre-qualified for a loan
At Zillow Home Loans, we can pre-qualify you in as little as 5 minutes with no impact to your credit score.An equal housing lender. NMLS #10287.
Sell for more on Zillow
Get a free Zillow Showcase℠ listing and you could sell for .
$385,300
2% more+ $7,706
With Zillow Showcase(estimated)
$393,006

