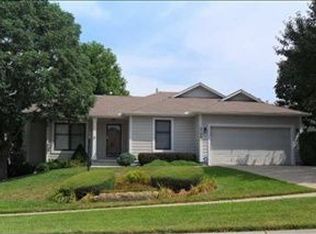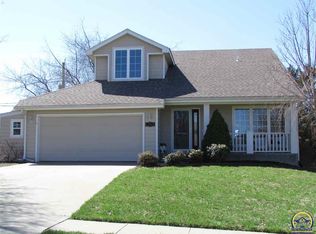Sold on 06/30/25
Price Unknown
5704 SW 35th St, Topeka, KS 66614
3beds
2,264sqft
Single Family Residence, Residential
Built in 1995
6,969.6 Square Feet Lot
$329,100 Zestimate®
$--/sqft
$2,119 Estimated rent
Home value
$329,100
$283,000 - $385,000
$2,119/mo
Zestimate® history
Loading...
Owner options
Explore your selling options
What's special
Welcome to this warm and inviting 3-bedroom, 2.5-bathroom home located in the cozy Prairie Trace community within the Washburn Rural school district. Built in 1995, this home exudes comfort and charm with thoughtful updates and plenty of space to make your own. The main floor features newer laminate flooring, while the carpet both upstairs and in the basement is brand new, adding a fresh feel throughout the home. The living room is anchored by a striking staircase that overlooks the entire space, creating a beautiful focal point and adding character to the main level. The primary bedroom is conveniently located on the main floor and includes a spacious walk-in closet and a private three-quarter en suite bathroom with a walk-in shower. Having the primary suite on the main level adds ease and convenience to everyday living. The heart of the home is the oversized sunroom — a cozy retreat perfect for year-round relaxation. Heated by a gas stove and cooled by a window AC unit, it’s the perfect spot to unwind or entertain guests. Just outside, the extended deck is ideal for summer barbecues and overlooks a tranquil backyard with mature flowerbeds and lush greenery. Upstairs, you’ll find two generously sized bedrooms, a loft area perfect for a reading nook or home office, and a full bathroom. Downstairs, the basement offers even more space with a large open rec room that could serve as a gym, game room, or additional living area. There’s also a substantial storage room and an unfinished area already plumbed for a future bathroom, giving you plenty of options to expand. The attached two-car garage has been fully insulated, making it a great spot for additional storage or a workspace. And here’s a fantastic bonus — all kitchen appliances, as well as the washer and dryer, are included, making this home move-in ready. Located in a community with a $110/year HOA fee that includes access to a sparkling community pool, this home offers comfort, convenience, and plenty of space to enjoy. Don’t miss your chance to make it yours!
Zillow last checked: 8 hours ago
Listing updated: June 30, 2025 at 08:19am
Listed by:
Sherrill Shepard 785-845-7973,
Better Homes and Gardens Real
Bought with:
Chen Liang, SP00234742
KW One Legacy Partners, LLC
Source: Sunflower AOR,MLS#: 239313
Facts & features
Interior
Bedrooms & bathrooms
- Bedrooms: 3
- Bathrooms: 3
- Full bathrooms: 2
- 1/2 bathrooms: 1
Primary bedroom
- Level: Main
- Area: 193.11
- Dimensions: 14'8 X 13'2
Bedroom 2
- Level: Upper
- Area: 139.78
- Dimensions: 12'4 X 11'4
Bedroom 3
- Level: Upper
- Area: 167.11
- Dimensions: 15'8 X 10'8
Dining room
- Level: Main
- Area: 90.42
- Dimensions: 10'4 X 8'9
Family room
- Level: Upper
- Area: 138.65
- Dimensions: 12'5 X 11'2
Kitchen
- Level: Main
- Area: 114.58
- Dimensions: 11 X 10'5
Laundry
- Level: Main
- Area: 46.44
- Dimensions: 7'4 X 6'4
Living room
- Level: Main
- Area: 208.89
- Dimensions: 15'8 X 13'4
Recreation room
- Level: Basement
- Area: 328.28
- Dimensions: 25'11 X 12'8
Heating
- Natural Gas
Cooling
- Central Air
Appliances
- Included: Electric Range, Microwave, Dishwasher, Refrigerator, Disposal
- Laundry: Main Level, Separate Room
Features
- Flooring: Ceramic Tile, Laminate, Carpet
- Doors: Storm Door(s)
- Basement: Sump Pump,Concrete,Full,Partially Finished
- Has fireplace: No
Interior area
- Total structure area: 2,264
- Total interior livable area: 2,264 sqft
- Finished area above ground: 1,764
- Finished area below ground: 500
Property
Parking
- Total spaces: 2
- Parking features: Attached, Auto Garage Opener(s), Garage Door Opener
- Attached garage spaces: 2
Features
- Patio & porch: Deck
Lot
- Size: 6,969 sqft
- Features: Sidewalk
Details
- Parcel number: R61027
- Special conditions: Standard,Arm's Length
Construction
Type & style
- Home type: SingleFamily
- Property subtype: Single Family Residence, Residential
Materials
- Frame
- Roof: Architectural Style
Condition
- Year built: 1995
Utilities & green energy
- Water: Public
Community & neighborhood
Community
- Community features: Pool
Location
- Region: Topeka
- Subdivision: Prairie Trace
HOA & financial
HOA
- Has HOA: Yes
- HOA fee: $110 annually
- Services included: Pool
- Association name: Prairie Trace Homeowners Association
Price history
| Date | Event | Price |
|---|---|---|
| 6/30/2025 | Sold | -- |
Source: | ||
| 5/10/2025 | Pending sale | $325,000$144/sqft |
Source: | ||
| 5/9/2025 | Listed for sale | $325,000+14%$144/sqft |
Source: | ||
| 2/10/2023 | Sold | -- |
Source: | ||
| 1/10/2023 | Pending sale | $285,000$126/sqft |
Source: | ||
Public tax history
| Year | Property taxes | Tax assessment |
|---|---|---|
| 2025 | -- | $32,386 +2% |
| 2024 | $4,968 +0.9% | $31,751 +1.4% |
| 2023 | $4,922 +23.2% | $31,326 +25.5% |
Find assessor info on the county website
Neighborhood: Foxcroft
Nearby schools
GreatSchools rating
- 6/10Farley Elementary SchoolGrades: PK-6Distance: 1.2 mi
- 6/10Washburn Rural Middle SchoolGrades: 7-8Distance: 3.1 mi
- 8/10Washburn Rural High SchoolGrades: 9-12Distance: 3.2 mi
Schools provided by the listing agent
- Elementary: Farley Elementary School/USD 437
- Middle: Washburn Rural Middle School/USD 437
- High: Washburn Rural High School/USD 437
Source: Sunflower AOR. This data may not be complete. We recommend contacting the local school district to confirm school assignments for this home.

