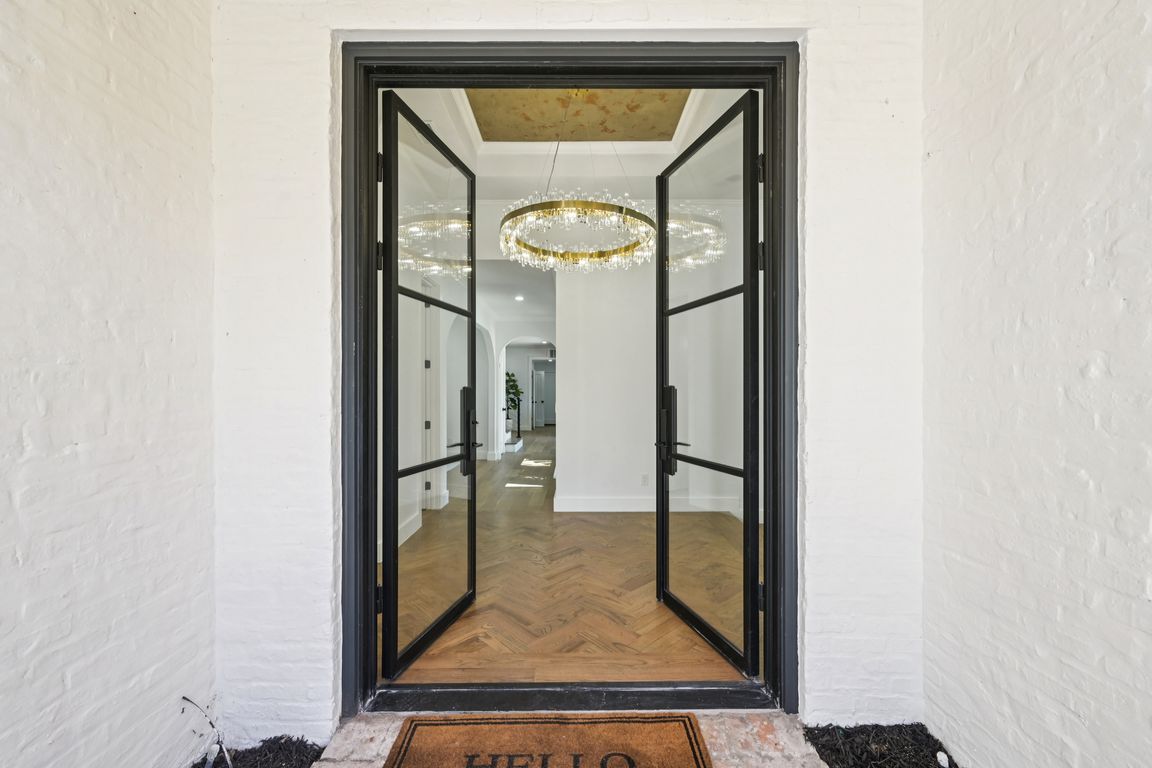
For salePrice increase: $36.5K (8/29)
$1,775,500
4beds
3,707sqft
5705 Bent Oak Pl, Dallas, TX 75248
4beds
3,707sqft
Single family residence
Built in 1980
0.29 Acres
2 Attached garage spaces
$479 price/sqft
What's special
Sparkling poolExquisitely remodeled residenceInviting entryExpansive windowsFormal dining roomTwo separate fenced yardsPrivate guest suite
One of Dallas’ Best-Kept Secrets Tucked within the prestigious Bent Tree community, this exquisitely remodeled residence showcases the work of one of DFW’s most accomplished designer-builders. Warm, bright, and sophisticated, every detail reflects a commitment to elevated living and timeless craftsmanship. From the inviting entry to the refined living room, each space ...
- 52 days
- on Zillow |
- 2,472 |
- 167 |
Source: NTREIS,MLS#: 21013278
Travel times
Living Room
Kitchen
Primary Bedroom
Primary Bathroom
Foyer
Dining Room
Bathroom
Wine Bar
Bonus Room
Zillow last checked: 7 hours ago
Listing updated: September 14, 2025 at 03:04pm
Listed by:
Megan Johnson 0815151 214-765-0600,
C21 Fine Homes Judge Fite 214-498-5053
Source: NTREIS,MLS#: 21013278
Facts & features
Interior
Bedrooms & bathrooms
- Bedrooms: 4
- Bathrooms: 4
- Full bathrooms: 3
- 1/2 bathrooms: 1
Primary bedroom
- Features: Ceiling Fan(s), En Suite Bathroom
- Level: First
- Dimensions: 22 x 15
Bedroom
- Features: Ceiling Fan(s)
- Level: First
- Dimensions: 14 x 14
Bedroom
- Features: Ceiling Fan(s), En Suite Bathroom, Walk-In Closet(s)
- Level: Second
- Dimensions: 13 x 11
Bedroom
- Features: Ceiling Fan(s), En Suite Bathroom, Walk-In Closet(s)
- Level: Second
- Dimensions: 11 x 12
Primary bathroom
- Features: Built-in Features, Closet Cabinetry, Dual Sinks, En Suite Bathroom, Garden Tub/Roman Tub, Stone Counters, Separate Shower
- Level: First
- Dimensions: 22 x 11
Dining room
- Level: First
- Dimensions: 19 x 12
Other
- Features: En Suite Bathroom, Stone Counters
- Level: First
- Dimensions: 14 x 14
Other
- Features: Jack and Jill Bath, Stone Counters, Separate Shower
- Level: Second
- Dimensions: 5 x 7
Other
- Features: Jack and Jill Bath, Stone Counters, Separate Shower
- Level: Second
- Dimensions: 7 x 5
Great room
- Features: Built-in Features, Ceiling Fan(s)
- Level: Second
- Dimensions: 19 x 30
Half bath
- Level: First
- Dimensions: 4 x 5
Kitchen
- Features: Built-in Features, Eat-in Kitchen, Kitchen Island, Pantry, Stone Counters
- Level: First
- Dimensions: 28 x 14
Kitchen
- Features: Breakfast Bar, Built-in Features, Stone Counters
- Level: Second
- Dimensions: 5 x 5
Laundry
- Features: Built-in Features, Linen Closet, Stone Counters, Utility Sink
- Level: First
- Dimensions: 9 x 8
Living room
- Features: Built-in Features, Ceiling Fan(s), Fireplace
- Level: First
- Dimensions: 21 x 19
Heating
- Other
Cooling
- Other
Appliances
- Included: Dishwasher, Disposal, Gas Range, Microwave, Refrigerator, Wine Cooler
- Laundry: Washer Hookup, Dryer Hookup, ElectricDryer Hookup, Laundry in Utility Room, Stacked
Features
- Chandelier, Dry Bar, Decorative/Designer Lighting Fixtures, Double Vanity, Eat-in Kitchen, High Speed Internet, In-Law Floorplan, Kitchen Island, Open Floorplan, Pantry, Tile Counters, Cable TV, Vaulted Ceiling(s), Natural Woodwork, Walk-In Closet(s)
- Flooring: Hardwood
- Has basement: No
- Number of fireplaces: 2
- Fireplace features: Gas
Interior area
- Total interior livable area: 3,707 sqft
Video & virtual tour
Property
Parking
- Total spaces: 2
- Parking features: Alley Access, Circular Driveway
- Attached garage spaces: 2
- Has uncovered spaces: Yes
Features
- Levels: Two,One
- Stories: 1
- Patio & porch: Rear Porch, Deck, Patio, Covered
- Exterior features: Dog Run, Garden, Lighting, Rain Gutters
- Pool features: Gunite, In Ground, Pool
- Fencing: Back Yard
Lot
- Size: 0.29 Acres
Details
- Parcel number: 00000799922220000
Construction
Type & style
- Home type: SingleFamily
- Architectural style: Ranch,Detached
- Property subtype: Single Family Residence
Materials
- Brick
- Foundation: Slab
- Roof: Composition
Condition
- Year built: 1980
Utilities & green energy
- Sewer: Public Sewer
- Water: Public
- Utilities for property: Sewer Available, Water Available, Cable Available
Community & HOA
Community
- Features: Putting Green
- Security: Carbon Monoxide Detector(s), Fire Alarm, Smoke Detector(s)
- Subdivision: Bent Tree Fairways Ph 02
HOA
- Has HOA: No
Location
- Region: Dallas
Financial & listing details
- Price per square foot: $479/sqft
- Tax assessed value: $788,270
- Annual tax amount: $17,618
- Date on market: 7/27/2025