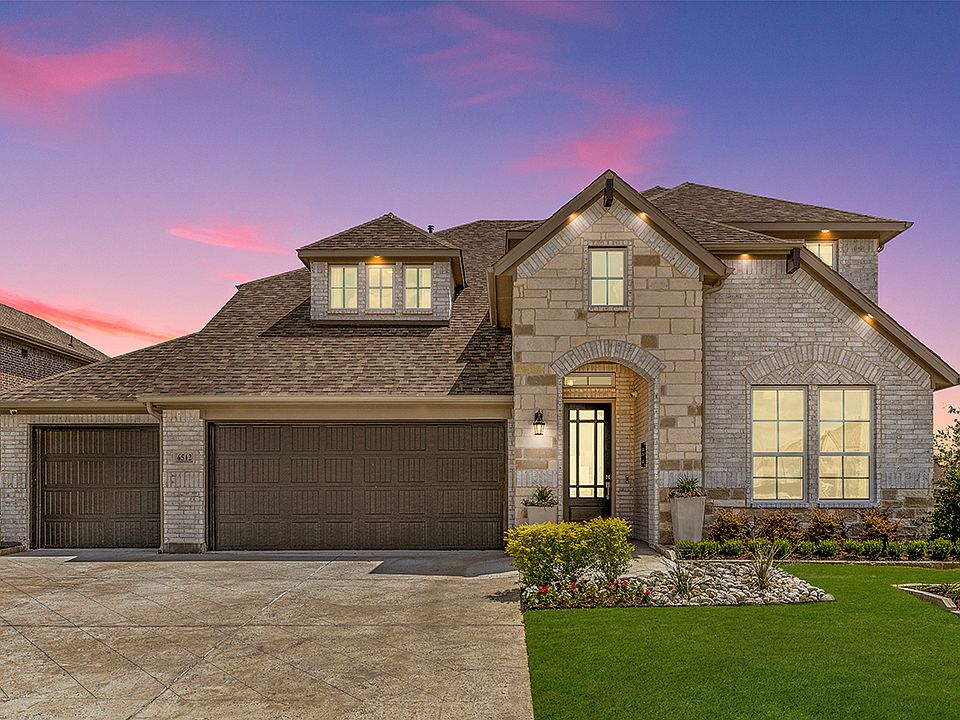MLS# 21071795 - Built by Pacesetter Homes - Ready Now! ~ Stunning 2-story home in Prosper ISD that features 5 bedrooms and 4 bathrooms, designed for both comfort and style.The family room showcases an impressive cathedral ceiling and42 linear fireplace witha beautiful tile surround addingto the airy, open feel of this floorplan.The upgraded circular staircase leads to a spacious upstairs gameroom with a vaulted ceiling and an enclosed media room with double doorsperfect for movie nights or entertaining guests. The deluxe kitchen features quartz countertops, gas cooktop, tile backsplash, pendant lights over the island, pot and pan drawers, and a pull-out trash can drawer.The master suite includes a luxurious bath with a separate shower, soaking tub, dual vanities, and upgraded access to the utility room from the master closet for added convenience.Engineered hardwood flooring flows seamlessly through the main living areas, enhancing both style and durability. This home truly offers a perfect blend of luxury and functionality.Your Pacesetter Home comes equipped with a suite of smart features designed to enhance everyday living.-Ring Video Doorbell-Brillant Smart Home System to control lighting and music-Honeywell Smart T6 Thermostat for energy savings-WiFi-enabled Garage Door-Rainbird Wifi-capable Sprinkler SystemPlus, enjoy added support with White Glove Servicea personalized, post-closing appointment to get all your smart home features connected and ready to use.
New construction
$559,970
5705 Burford Ln, Celina, TX 75009
4beds
2,936sqft
Single Family Residence
Built in 2025
6,124.54 Square Feet Lot
$552,800 Zestimate®
$191/sqft
$46/mo HOA
What's special
Engineered hardwood flooringQuartz countertopsVaulted ceilingCathedral ceilingSoaking tubTile backsplashSpacious upstairs gameroom
- 51 days |
- 235 |
- 13 |
Zillow last checked: 8 hours ago
Listing updated: October 09, 2025 at 12:34pm
Listed by:
Randol Vick 0719432 817-876-8447,
Randol J. Vick, Broker
Source: NTREIS,MLS#: 21071795
Travel times
Schedule tour
Select your preferred tour type — either in-person or real-time video tour — then discuss available options with the builder representative you're connected with.
Facts & features
Interior
Bedrooms & bathrooms
- Bedrooms: 4
- Bathrooms: 4
- Full bathrooms: 4
Primary bedroom
- Features: Dual Sinks, Double Vanity, En Suite Bathroom, Separate Shower, Walk-In Closet(s)
- Level: First
- Dimensions: 13 x 16
Bedroom
- Level: Second
- Dimensions: 11 x 11
Bedroom
- Level: Second
- Dimensions: 11 x 10
Bedroom
- Level: Second
- Dimensions: 13 x 11
Dining room
- Level: First
- Dimensions: 14 x 12
Game room
- Level: First
- Dimensions: 13 x 17
Kitchen
- Features: Kitchen Island, Walk-In Pantry
- Level: First
- Dimensions: 10 x 14
Living room
- Level: First
- Dimensions: 15 x 17
Media room
- Level: Second
- Dimensions: 12 x 12
Heating
- Fireplace(s), Natural Gas, Zoned
Cooling
- Ceiling Fan(s), Electric
Appliances
- Included: Some Gas Appliances, Convection Oven, Dishwasher, Gas Cooktop, Disposal, Gas Water Heater, Microwave, Plumbed For Gas, Vented Exhaust Fan
- Laundry: Washer Hookup, Electric Dryer Hookup, Laundry in Utility Room
Features
- Decorative/Designer Lighting Fixtures, Granite Counters, High Speed Internet, Kitchen Island, Open Floorplan, Smart Home, Cable TV, Vaulted Ceiling(s), Wired for Data, Walk-In Closet(s), Wired for Sound
- Flooring: Carpet, Ceramic Tile, Luxury Vinyl Plank
- Has basement: No
- Number of fireplaces: 1
- Fireplace features: Family Room, Gas, Gas Starter
Interior area
- Total interior livable area: 2,936 sqft
Video & virtual tour
Property
Parking
- Total spaces: 2
- Parking features: Garage Faces Front
- Attached garage spaces: 2
Features
- Levels: Two
- Stories: 2
- Patio & porch: Covered
- Exterior features: Lighting, Rain Gutters
- Pool features: None, Community
- Fencing: Back Yard,Wood
Lot
- Size: 6,124.54 Square Feet
- Dimensions: 50 x 122.5
Details
- Parcel number: 1050729
Construction
Type & style
- Home type: SingleFamily
- Architectural style: Traditional,Detached
- Property subtype: Single Family Residence
Materials
- Brick, Radiant Barrier
- Foundation: Slab
- Roof: Shingle
Condition
- New construction: Yes
- Year built: 2025
Details
- Builder name: Pacesetter Homes Texas
Utilities & green energy
- Sewer: Public Sewer
- Water: Public
- Utilities for property: Electricity Connected, Natural Gas Available, Sewer Available, Separate Meters, Water Available, Cable Available
Green energy
- Energy efficient items: HVAC, Insulation, Windows
- Water conservation: Low-Flow Fixtures, Water-Smart Landscaping
Community & HOA
Community
- Features: Fishing, Playground, Park, Pool, Tennis Court(s), Trails/Paths, Curbs, Sidewalks
- Security: Prewired
- Subdivision: Sutton Fields
HOA
- Has HOA: Yes
- Services included: All Facilities, Association Management
- HOA fee: $550 annually
- HOA name: Essex Management
- HOA phone: 972-428-2030
Location
- Region: Celina
Financial & listing details
- Price per square foot: $191/sqft
- Tax assessed value: $58,000
- Date on market: 9/27/2025
- Cumulative days on market: 52 days
- Electric utility on property: Yes
About the community
PoolTrailsCommunityCenter
Sutton Fields, located in the thriving city of Celina, TX, is a picturesque master-planned community that offers a wealth of opportunities to explore the great outdoors. With easy access to all that DFW has to offer, residents of this idyllic community can indulge in a variety of activities, whether it's strolling through the community pocket farms, exploring nearby trails, or simply unwinding poolside. The community's thoughtfully designed green spaces and amenities create a perfect setting for relaxation and active living.Families in Sutton Fields benefit from access to the highly acclaimed Prosper ISD. Known for its commitment to academic excellence and comprehensive educational programs, schools in this district are equipped with state-of-the-art facilities, dedicated educators, and a wide range of extracurricular activities, ensuring a well-rounded education for all students.Sutton Fields in Celina offers an unparalleled living experience with its scenic landscapes, top-tier schools, and convenient access to DFW. Whether you're looking for a place to raise a family, enjoy outdoor activities, or simply relax in a beautiful setting, Sutton Fields has it all. Embrace the lifestyle you've always dreamed of in this vibrant community.

6512 Farndon Drive, Celina, TX 75009
Source: Pacesetter Homes
