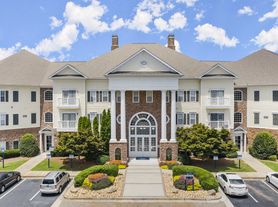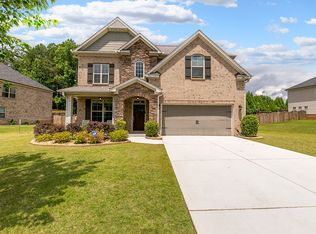A GREAT RENTAL IN ALPHARETTA! GREAT LOCATION! MOVE IN READY! RENOVATED HOUSE! ZONED FOR THE TOP SCHOOLS! NO HOA! This 4-bedroom, 3-bath brick-front home offering 2,838 sq ft of spacious living in one of Alpharetta's most desirable neighborhoods. Located on a quiet cul-de-sac it comes with TONS of Upgrades! Tens of Thousands of Dollars of upgrades! The entire interior was just repainted! Over 50+ recess lights added, making it a warm and very well-lit house to live in. The luxurious, newly updated bath (May 2025) with a free-standing tub and double vanity!! Two beautifully renovated guest bathrooms (May 2025)!! Newly EPOXY coated garage floor!! BRAND NEW SAMSUNG WASHER / DRYER! Pressure Washed! Other features that you'll LOVE: A Chef's kitchen with granite countertops and abundant cabinetry, Open floor plan with dedicated living room, family room, breakfast area, and formal dining room, SPACIOUS MASTER BEDROOM with walk-in closet, private office/bonus room, Cozy fireplace (just cleaned and serviced), plenty of storage, including pantries! LOCATED IN A PRIME LOCATION as just 1 mile from shopping, dining, golf, and Lake Windward, this home offers the perfect blend of convenience, elegance, and top-tier schools. Don't miss this rare opportunity to rent a turn-key home in a prime Alpharetta location! Owner is OPEN TO LONG TERM LEASES! PETS ALLOWED! AVAILABLE NOW!
Listings identified with the FMLS IDX logo come from FMLS and are held by brokerage firms other than the owner of this website. The listing brokerage is identified in any listing details. Information is deemed reliable but is not guaranteed. 2025 First Multiple Listing Service, Inc.
House for rent
$4,500/mo
5705 Cannonero Dr, Alpharetta, GA 30005
4beds
2,838sqft
Price may not include required fees and charges.
Singlefamily
Available now
Cats, dogs OK
Central air
In unit laundry
Garage parking
Central, fireplace
What's special
Cozy fireplaceRenovated houseOpen floor planSpacious livingWalk-in closetGranite countertopsBeautifully renovated guest bathrooms
- 8 days
- on Zillow |
- -- |
- -- |
Travel times
Looking to buy when your lease ends?
Consider a first-time homebuyer savings account designed to grow your down payment with up to a 6% match & 3.83% APY.
Facts & features
Interior
Bedrooms & bathrooms
- Bedrooms: 4
- Bathrooms: 3
- Full bathrooms: 2
- 1/2 bathrooms: 1
Rooms
- Room types: Dining Room, Family Room
Heating
- Central, Fireplace
Cooling
- Central Air
Appliances
- Included: Dishwasher, Disposal, Microwave, Refrigerator, Washer
- Laundry: In Unit, Upper Level
Features
- High Ceilings 10 ft Main, High Ceilings 10 ft Upper
- Has fireplace: Yes
Interior area
- Total interior livable area: 2,838 sqft
Video & virtual tour
Property
Parking
- Parking features: Driveway, Garage, Covered
- Has garage: Yes
- Details: Contact manager
Features
- Stories: 2
- Exterior features: Contact manager
Details
- Parcel number: 21572211240167
Construction
Type & style
- Home type: SingleFamily
- Property subtype: SingleFamily
Materials
- Roof: Composition
Condition
- Year built: 1993
Community & HOA
Location
- Region: Alpharetta
Financial & listing details
- Lease term: 12 Months
Price history
| Date | Event | Price |
|---|---|---|
| 9/26/2025 | Listed for rent | $4,500+60.7%$2/sqft |
Source: FMLS GA #7656258 | ||
| 8/13/2025 | Sold | $571,000-4.8%$201/sqft |
Source: | ||
| 7/27/2025 | Pending sale | $599,900$211/sqft |
Source: | ||
| 7/23/2025 | Price change | $599,900-2.4%$211/sqft |
Source: | ||
| 7/11/2025 | Price change | $614,900-2.4%$217/sqft |
Source: | ||

