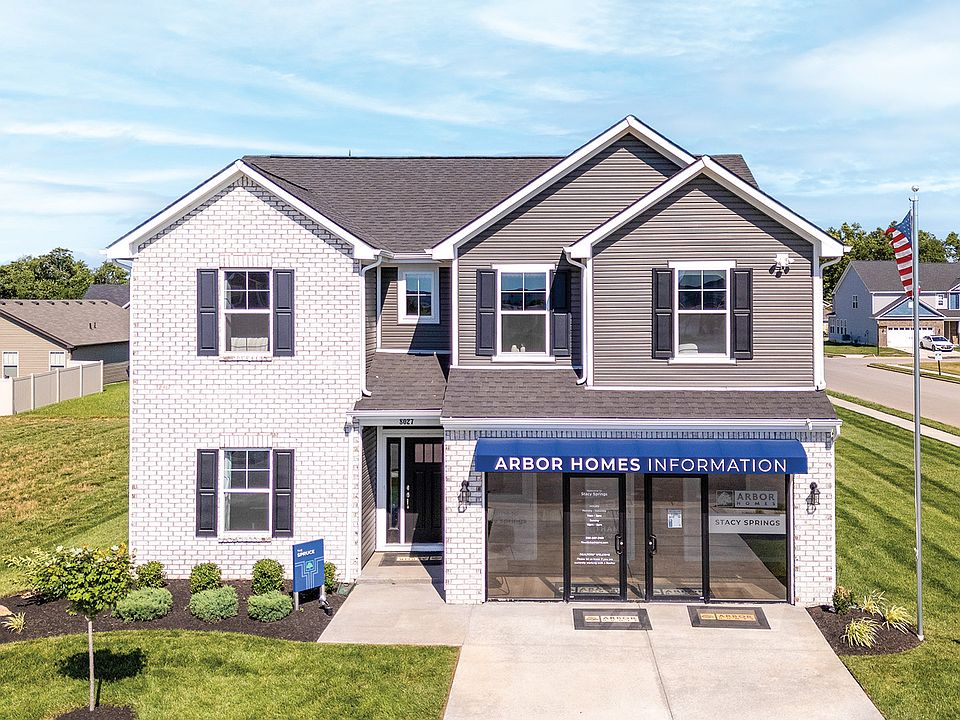This thoughtfully designed Cooper plan in Stacy Springs offers modern upgrades and functional design in a welcoming two-story layout. With 4 bedrooms, 2.5 bathrooms, and a dedicated den space, this home delivers flexibility for remote work, hosting guests, or everyday life.
The heart of the home features an open-concept kitchen with 36" Stone Gray cabinetry, quartz countertops in Bianco Aspen, and a cabinet above the refrigerator for added storage. Durable laminate flooring in Nimbus Oak flows through the main living areas, giving the home a clean and cohesive look.
Upstairs, the primary suite features a 60" shower, double bowl vanity with quartz countertops, and elevated Pullman-height cabinetry. The hall bath also includes a double bowl vanity-ideal for shared spaces.
With upgraded LED lighting throughout, stainless steel appliances, and tech-forward touches like a garage keyless entry pad and opener, this home is built for comfort and convenience-ready for move-in at Stacy Springs in Charlestown.
New construction
$362,027
5705 Jennway Ct, Charlestown, IN 47111
4beds
2,813sqft
Single Family Residence
Built in 2025
-- sqft lot
$362,200 Zestimate®
$129/sqft
$-- HOA
Under construction (available August 2025)
Currently being built and ready to move in soon. Reserve today by contacting the builder.
What's special
Cabinet above the refrigeratorUpgraded led lightingElevated pullman-height cabinetryOpen-concept kitchenStainless steel appliances
This home is based on the Cooper plan.
Call: (930) 300-1014
- 168 days
- on Zillow |
- 74 |
- 0 |
Zillow last checked: August 22, 2025 at 05:20pm
Listing updated: August 22, 2025 at 05:20pm
Listed by:
Arbor Homes
Source: Arbor Homes
Travel times
Schedule tour
Select your preferred tour type — either in-person or real-time video tour — then discuss available options with the builder representative you're connected with.
Facts & features
Interior
Bedrooms & bathrooms
- Bedrooms: 4
- Bathrooms: 3
- Full bathrooms: 2
- 1/2 bathrooms: 1
Heating
- Heat Pump
Cooling
- Central Air
Interior area
- Total interior livable area: 2,813 sqft
Video & virtual tour
Property
Parking
- Total spaces: 2
- Parking features: Attached
- Attached garage spaces: 2
Features
- Levels: 2.0
- Stories: 2
Construction
Type & style
- Home type: SingleFamily
- Property subtype: Single Family Residence
Condition
- New Construction,Under Construction
- New construction: Yes
- Year built: 2025
Details
- Builder name: Arbor Homes
Community & HOA
Community
- Subdivision: Stacy Springs
Location
- Region: Charlestown
Financial & listing details
- Price per square foot: $129/sqft
- Date on market: 3/11/2025
About the community
Join the neighborhood of Stacy Springs, a scenic new home community located minutes from I-265 in Charlestown, IN. Find your next home here and enjoy an easy commute to anywhere in the Southern Indiana and Kentucky area. The River Ridge Industrial Park can be reached within minutes with shopping and restaurants all close by! Even though Charlestown's terrific location makes it easy to commute, this alluring new community will make you want to stay home and enjoy. Schedule your private tour today!
Source: Arbor Homes

