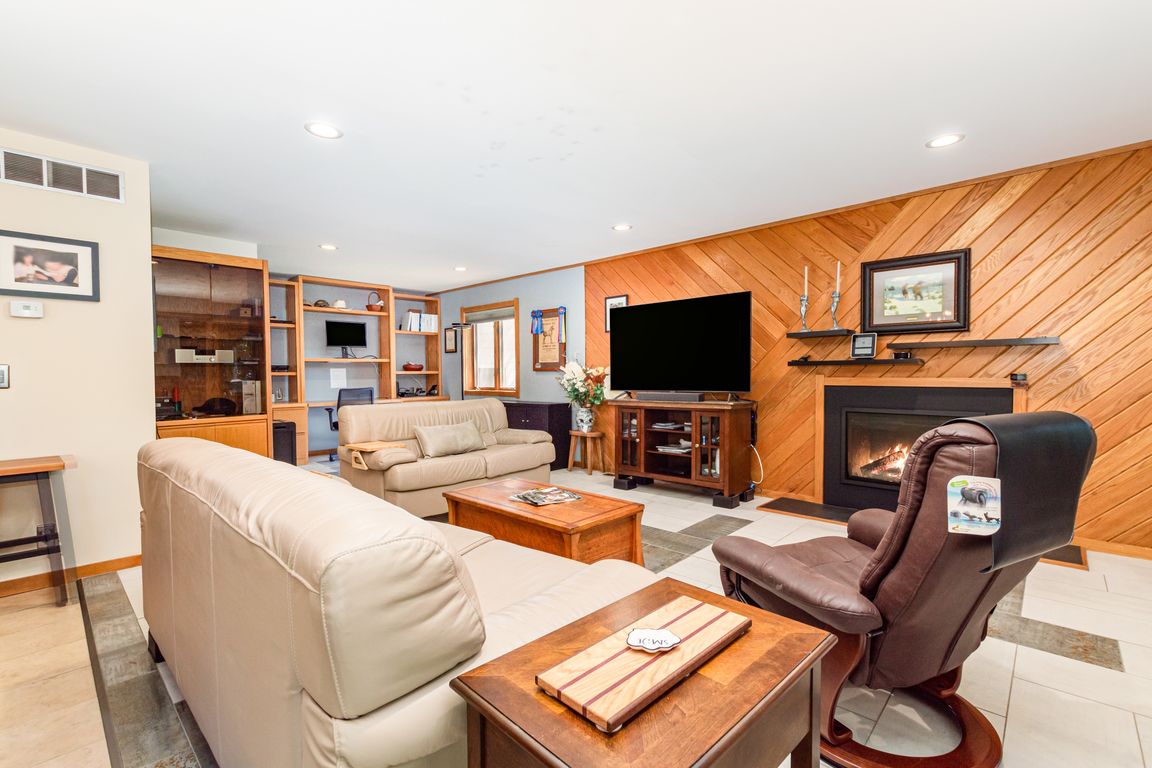
For sale
$445,000
3beds
2,704sqft
5705 Lantern Ln, Midland, MI 48642
3beds
2,704sqft
Single family residence
Built in 1983
0.27 Acres
2 Attached garage spaces
$165 price/sqft
What's special
Heated towel rackGranite countertopsLarge built-in safe roomDedicated dining roomDedicated laundry roomHeated ceramic flooringNewer appliances
FALL IN LOVE WITH LANTERN LANE! Move right in to this immaculate 3 bedroom, 3.5 bath 2-story custom home with over 2500 square feet of luxury living space on a full basement! The main floor showcases the formal living room, dedicated dining room, updated half-bath, garage access, and a stunning great ...
- 16 days |
- 1,523 |
- 41 |
Source: MiRealSource,MLS#: 50189033 Originating MLS: Saginaw Board of REALTORS
Originating MLS: Saginaw Board of REALTORS
Travel times
Living Room
Kitchen
Dining Room
Zillow last checked: 7 hours ago
Listing updated: October 01, 2025 at 06:47am
Listed by:
Megan Eichhorn 989-859-4207,
Century 21 Signature Realty Midland 989-837-2100
Source: MiRealSource,MLS#: 50189033 Originating MLS: Saginaw Board of REALTORS
Originating MLS: Saginaw Board of REALTORS
Facts & features
Interior
Bedrooms & bathrooms
- Bedrooms: 3
- Bathrooms: 4
- Full bathrooms: 3
- 1/2 bathrooms: 1
Rooms
- Room types: Den/Study/Lib, Entry, Family Room, Great Room, Living Room, Sun/Florida Room, Utility/Laundry Room, Workshop, Office, Bonus Room, Basement Full Bath, First Flr Lavatory, Master Bedroom, Second Flr Full Bathroom, Breakfast Nook/Room, Dining Room
Bedroom 1
- Features: Carpet
- Level: Second
- Area: 132
- Dimensions: 11 x 12
Bedroom 2
- Features: Carpet
- Level: Second
- Area: 165
- Dimensions: 11 x 15
Bedroom 3
- Features: Carpet
- Level: Second
- Area: 165
- Dimensions: 11 x 15
Bathroom 1
- Features: Ceramic
- Level: Second
- Area: 90
- Dimensions: 10 x 9
Bathroom 2
- Features: Ceramic
- Level: Second
- Area: 55
- Dimensions: 11 x 5
Bathroom 3
- Features: Ceramic
- Level: Basement
- Area: 35
- Dimensions: 5 x 7
Dining room
- Features: Ceramic
- Level: Main
- Area: 150
- Dimensions: 15 x 10
Family room
- Features: Carpet
- Level: Basement
- Area: 572
- Dimensions: 22 x 26
Great room
- Level: Main
- Area: 224
- Dimensions: 16 x 14
Kitchen
- Features: Ceramic
- Level: Main
- Area: 180
- Dimensions: 15 x 12
Living room
- Features: Ceramic
- Level: Main
- Area: 154
- Dimensions: 11 x 14
Office
- Level: Main
- Area: 156
- Dimensions: 12 x 13
Heating
- Forced Air, Natural Gas
Cooling
- Ceiling Fan(s), Central Air
Appliances
- Included: Bar Fridge, Dishwasher, Disposal, Dryer, Microwave, Range/Oven, Refrigerator, Washer, Gas Water Heater
- Laundry: Laundry Room, In Basement
Features
- Flooring: Ceramic Tile, Carpet, Concrete
- Windows: Window Treatments, Skylight(s), Storms/Screens
- Basement: Block,Full,Partially Finished,Interior Entry
- Number of fireplaces: 2
- Fireplace features: Gas, Great Room, Master Bedroom, Electric
Interior area
- Total structure area: 3,864
- Total interior livable area: 2,704 sqft
- Finished area above ground: 2,576
- Finished area below ground: 128
Video & virtual tour
Property
Parking
- Total spaces: 2.5
- Parking features: Garage, Driveway, Attached, Basement, Electric in Garage, Garage Door Opener, Heated Garage, Direct Access
- Attached garage spaces: 2.5
Features
- Levels: One and One Half
- Stories: 1.5
- Patio & porch: Patio
- Exterior features: Lawn Sprinkler, Sidewalks
- Frontage type: Road
- Frontage length: 90
Lot
- Size: 0.27 Acres
- Dimensions: 90 x 135
- Features: Subdivision, Sidewalks, City Lot
Details
- Parcel number: 18014027021200
- Zoning description: Residential
- Special conditions: Private
Construction
Type & style
- Home type: SingleFamily
- Architectural style: Traditional
- Property subtype: Single Family Residence
Materials
- Wood Siding
- Foundation: Basement
Condition
- New construction: No
- Year built: 1983
Utilities & green energy
- Sewer: Public Sanitary
- Water: Public
Community & HOA
Community
- Security: Security System
- Subdivision: Tanglewood
HOA
- Has HOA: No
Location
- Region: Midland
Financial & listing details
- Price per square foot: $165/sqft
- Tax assessed value: $333,600
- Annual tax amount: $6,435
- Date on market: 9/19/2025
- Listing agreement: Exclusive Right To Sell
- Listing terms: Cash,Conventional,Conventional Blend,FHA,VA Loan
- Road surface type: Paved