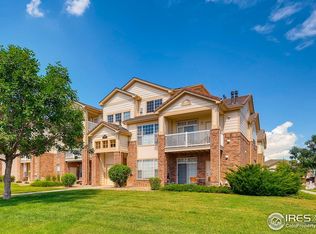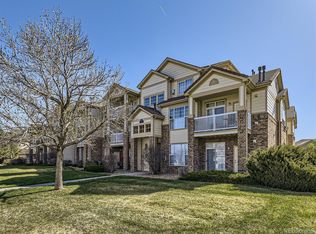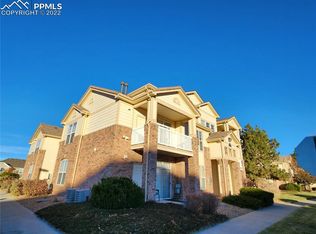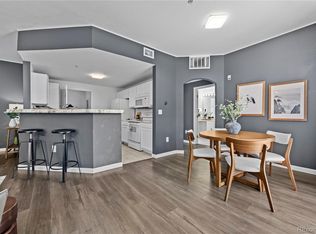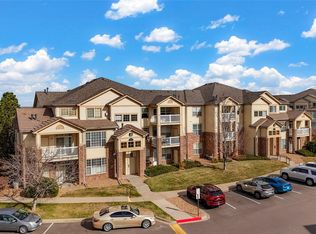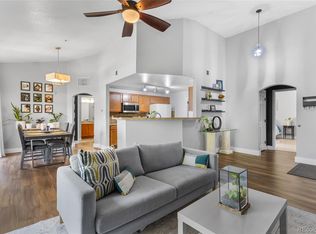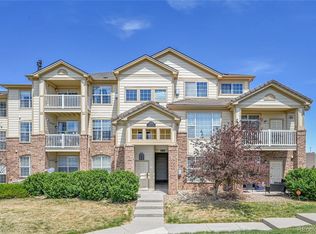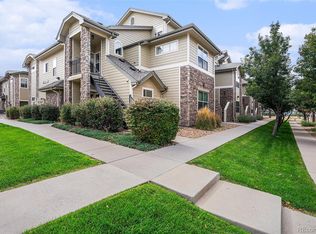Inviting and Move-In Ready! Welcome home to this charming 2-bedroom, 2-bath condo in a secure, gated community offering comfort, convenience, and peace of mind. Enjoy worry-free living with brand-new kitchen appliances (2025), included washer and dryer, and fresh professional paint throughout (2025). The updated bathrooms and new carpet (2024) add a modern, refreshed touch. Relax in the spacious primary suite, complete with private access to your own balcony— featuring stunning mountain views perfect for morning coffee or unwinding at the end of the day. Gather around the cozy living room fireplace on chilly evenings, or enjoy the community’s resort-style amenities: a sparkling pool for hot summer days, a soothing hot tub for cool nights, a fully equipped fitness center, and a clubhouse ideal for hosting celebrations or casual get-togethers.
Conveniently located with easy access to I-70, Peña Blvd, E-470/C-470, and I-25, this condo blends comfort, style, and accessibility — ready for you to call home!
**** Orchard Mortgage, LLC, is offering a 2-1 buydown and subsequent no fee refinances to Buyers of this property who are approved by and use Orchard Mortgage for financing. Some restrictions will apply ****
For sale
Price cut: $4K (11/12)
$285,900
5705 N Genoa Way Bldg 9 #206, Aurora, CO 80019
2beds
1,126sqft
Est.:
Condominium
Built in 2003
-- sqft lot
$285,000 Zestimate®
$254/sqft
$350/mo HOA
What's special
Sparkling poolStunning mountain viewsSoothing hot tubSpacious primary suiteBrand-new kitchen appliancesUpdated bathroomsNew carpet
- 54 days |
- 280 |
- 25 |
Zillow last checked: 8 hours ago
Listing updated: November 12, 2025 at 06:34am
Listed by:
Frank Visocky 303-710-4679 frank.visocky@orchard.com,
Orchard Brokerage LLC
Source: REcolorado,MLS#: 1714548
Tour with a local agent
Facts & features
Interior
Bedrooms & bathrooms
- Bedrooms: 2
- Bathrooms: 2
- Full bathrooms: 1
- 3/4 bathrooms: 1
- Main level bathrooms: 2
- Main level bedrooms: 2
Bedroom
- Description: Features A Walk In Closet
- Level: Main
Bedroom
- Description: Features A Walk In Closet
- Features: Primary Suite
- Level: Main
Bathroom
- Features: Primary Suite
- Level: Main
Bathroom
- Level: Main
Dining room
- Level: Main
Kitchen
- Description: Features Brand New Stainless Steel Appliances
- Level: Main
Laundry
- Level: Main
Living room
- Level: Main
Heating
- Forced Air
Cooling
- Central Air
Appliances
- Included: Dishwasher, Disposal, Dryer, Gas Water Heater, Microwave, Range, Refrigerator, Washer
Features
- Ceiling Fan(s), High Ceilings, Open Floorplan, Smoke Free
- Flooring: Carpet, Laminate
- Windows: Window Coverings
- Has basement: No
- Number of fireplaces: 1
- Fireplace features: Living Room
- Common walls with other units/homes: 2+ Common Walls
Interior area
- Total structure area: 1,126
- Total interior livable area: 1,126 sqft
- Finished area above ground: 1,126
Property
Parking
- Total spaces: 4
- Details: Off Street Spaces: 4
Features
- Levels: One
- Stories: 1
- Entry location: Stairs
- Exterior features: Balcony
- Pool features: Outdoor Pool
Lot
- Size: 2,178 Square Feet
Details
- Parcel number: R0154355
- Special conditions: Standard
Construction
Type & style
- Home type: Condo
- Architectural style: Contemporary
- Property subtype: Condominium
- Attached to another structure: Yes
Materials
- Brick, Frame
- Roof: Composition
Condition
- Year built: 2003
Utilities & green energy
- Sewer: Public Sewer
- Water: Public
- Utilities for property: Cable Available, Electricity Connected, Natural Gas Connected, Phone Available
Community & HOA
Community
- Security: Carbon Monoxide Detector(s), Smoke Detector(s)
- Subdivision: First Creek Farm Condo
HOA
- Has HOA: Yes
- Amenities included: Clubhouse, Fitness Center, Playground, Pool
- Services included: Reserve Fund, Maintenance Grounds, Maintenance Structure, Road Maintenance, Security, Sewer, Snow Removal, Trash, Water
- HOA fee: $350 monthly
- HOA name: Accord Property Mgmt
- HOA phone: 720-230-7303
Location
- Region: Aurora
Financial & listing details
- Price per square foot: $254/sqft
- Tax assessed value: $306,000
- Annual tax amount: $2,366
- Date on market: 10/17/2025
- Listing terms: Cash,Conventional,FHA,VA Loan
- Exclusions: Personal Property
- Ownership: Individual
- Electric utility on property: Yes
- Road surface type: Paved
Estimated market value
$285,000
$271,000 - $299,000
$1,866/mo
Price history
Price history
| Date | Event | Price |
|---|---|---|
| 11/12/2025 | Price change | $285,900-1.4%$254/sqft |
Source: | ||
| 10/17/2025 | Listed for sale | $289,900$257/sqft |
Source: | ||
Public tax history
Public tax history
| Year | Property taxes | Tax assessment |
|---|---|---|
| 2025 | $2,366 -1.2% | $19,130 -8.5% |
| 2024 | $2,394 -4.9% | $20,900 |
| 2023 | $2,516 -3% | $20,900 +30.2% |
Find assessor info on the county website
BuyAbility℠ payment
Est. payment
$1,989/mo
Principal & interest
$1394
HOA Fees
$350
Other costs
$245
Climate risks
Neighborhood: Singletree
Nearby schools
GreatSchools rating
- 5/10Aurora Highlands P-8Grades: PK-8Distance: 3.3 mi
- 5/10Vista Peak 9-12 PreparatoryGrades: 9-12Distance: 6 mi
Schools provided by the listing agent
- Elementary: Aurora Highlands
- Middle: Aurora Highlands
- High: Vista Peak
- District: Adams-Arapahoe 28J
Source: REcolorado. This data may not be complete. We recommend contacting the local school district to confirm school assignments for this home.
- Loading
- Loading
