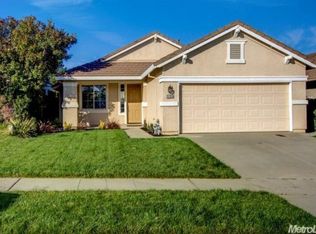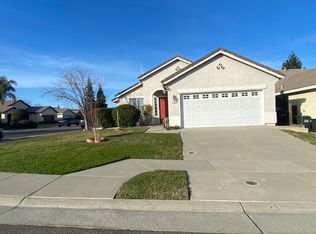Closed
$500,000
5705 Ridgepoint Dr, Antelope, CA 95843
3beds
1,330sqft
Single Family Residence
Built in 2002
4,839.52 Square Feet Lot
$488,100 Zestimate®
$376/sqft
$2,472 Estimated rent
Home value
$488,100
$439,000 - $542,000
$2,472/mo
Zestimate® history
Loading...
Owner options
Explore your selling options
What's special
Charming single-story home nestled in the heart of Antelope, CA. This well-maintained property boasts 3 spacious bedrooms and 2 modern bathrooms, providing ample space for comfort and convenience. As you step inside, you'll be greeted by a bright and inviting living area with large windows that flood the space with natural light. The open floor plan seamlessly connects the living room to the dining area and kitchen, perfect for entertaining and family gatherings. The kitchen features modern appliances, ample counter space, and plenty of cabinets for storage. The primary bedroom offers a peaceful retreat with an en-suite bathroom and generous closet space. The additional two bedrooms are equally spacious and share a well-appointed second bathroom. Each room is designed with comfort in mind, featuring plush carpeting and ample natural light. Outside, the backyard provides a private oasis with a well-maintained lawn and a patio area, ideal for outdoor dining or simply relaxing in the fresh air. The attached two-car garage offers additional storage and parking convenience. Located in a friendly neighborhood, close to parks, schools, shopping centers, and dining options.
Zillow last checked: 8 hours ago
Listing updated: August 26, 2024 at 09:09pm
Listed by:
Paul Boudier DRE #01179722 916-919-5775,
Keller Williams Realty
Bought with:
Tanya Ogorodnik, DRE #02123285
Realty ONE Group Complete
Source: MetroList Services of CA,MLS#: 224082605Originating MLS: MetroList Services, Inc.
Facts & features
Interior
Bedrooms & bathrooms
- Bedrooms: 3
- Bathrooms: 2
- Full bathrooms: 2
Primary bedroom
- Features: Walk-In Closet
Primary bathroom
- Features: Double Vanity, Fiberglass, Tub w/Shower Over
Dining room
- Features: Bar, Dining/Family Combo
Kitchen
- Features: Pantry Closet, Tile Counters
Heating
- Central
Cooling
- Central Air
Appliances
- Included: Free-Standing Gas Range, Range Hood, Dishwasher, Disposal
- Laundry: Laundry Room, Electric Dryer Hookup, Inside Room
Features
- Flooring: Carpet, Linoleum
- Number of fireplaces: 1
- Fireplace features: Family Room, Gas
Interior area
- Total interior livable area: 1,330 sqft
Property
Parking
- Total spaces: 2
- Parking features: Attached, Driveway
- Attached garage spaces: 2
- Has uncovered spaces: Yes
Features
- Stories: 1
- Fencing: Back Yard
Lot
- Size: 4,839 sqft
- Features: Landscape Back, Landscape Front, Low Maintenance
Details
- Parcel number: 20318500710000
- Zoning description: Residential
- Special conditions: Other
Construction
Type & style
- Home type: SingleFamily
- Architectural style: Traditional
- Property subtype: Single Family Residence
Materials
- Stucco
- Foundation: Slab
- Roof: Tile
Condition
- Year built: 2002
Utilities & green energy
- Sewer: In & Connected
- Water: Public
- Utilities for property: Electric, Internet Available, Natural Gas Available
Community & neighborhood
Location
- Region: Antelope
Other
Other facts
- Road surface type: Paved, Paved Sidewalk
Price history
| Date | Event | Price |
|---|---|---|
| 8/26/2024 | Sold | $500,000+2.1%$376/sqft |
Source: MetroList Services of CA #224082605 Report a problem | ||
| 8/1/2024 | Pending sale | $489,950$368/sqft |
Source: MetroList Services of CA #224082605 Report a problem | ||
| 7/26/2024 | Listed for sale | $489,950+54.1%$368/sqft |
Source: MetroList Services of CA #224082605 Report a problem | ||
| 1/24/2020 | Listing removed | $1,795$1/sqft |
Source: ACTION PROPERTIES Report a problem | ||
| 1/17/2020 | Listed for rent | $1,795+38.1%$1/sqft |
Source: ACTION PROPERTIES Report a problem | ||
Public tax history
| Year | Property taxes | Tax assessment |
|---|---|---|
| 2025 | $5,389 +3% | $500,000 +4.2% |
| 2024 | $5,235 -6.6% | $480,000 +10.5% |
| 2023 | $5,603 +0.3% | $434,554 +2% |
Find assessor info on the county website
Neighborhood: 95843
Nearby schools
GreatSchools rating
- 6/10Creekview Ranch SchoolGrades: K-8Distance: 1.3 mi
- 8/10Antelope High SchoolGrades: 9-12Distance: 1.5 mi
Get a cash offer in 3 minutes
Find out how much your home could sell for in as little as 3 minutes with a no-obligation cash offer.
Estimated market value$488,100
Get a cash offer in 3 minutes
Find out how much your home could sell for in as little as 3 minutes with a no-obligation cash offer.
Estimated market value
$488,100

