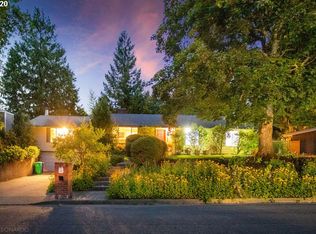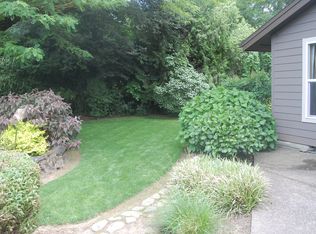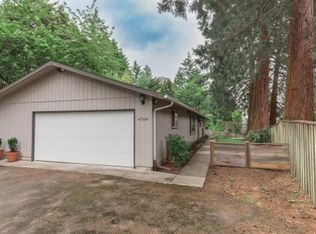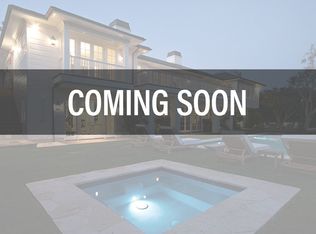Sold
$740,000
5705 SW Seymour St, Portland, OR 97221
3beds
2,168sqft
Residential, Single Family Residence
Built in 1972
7,405.2 Square Feet Lot
$731,700 Zestimate®
$341/sqft
$3,222 Estimated rent
Home value
$731,700
$680,000 - $783,000
$3,222/mo
Zestimate® history
Loading...
Owner options
Explore your selling options
What's special
Ascend the floating exterior staircase to explore this Swinging 70's Mid-Century Modern marvel, reimagined with today's top luxuries. The remodeled primary suite boasts soaring vaulted ceilings, a serene soaking tub, and a step-in glass shower. Enjoy spacious closets with built-in organizers in all three light-filled bedrooms.The formal living room features vaulted ceilings, a stunning mid-century modern double-sided brick fireplace, and soaring windows bathing the space with natural light. Cook and entertain in the fantastic kitchen, complete with roll-out shelving, an eat-in bar, and overflow into the formal dining room with its own wood-burning fireplace.The backyard is a private oasis with expansive deck space perfect for lounging and entertaining, plus a potential "she" shed for relaxation or creativity. Enjoy the raised vegetable beds and new sod in the side of the front yard, while a fenced and graveled side area offers extra parking for a small camper, fully private from the street.The lower-level entry provides a convenient space for groceries, pets, and coats after exploring nearby hiking trails. A bonus room, currently a workout area, offers additional storage options. The freshly painted and epoxy-finished garage adds a polished touch.
Zillow last checked: 8 hours ago
Listing updated: August 18, 2025 at 03:27pm
Listed by:
Megan Kavanaugh 503-267-5682,
Eleete Real Estate
Bought with:
Jan Robinson, 200510293
Wise Move Real Estate
Source: RMLS (OR),MLS#: 408237701
Facts & features
Interior
Bedrooms & bathrooms
- Bedrooms: 3
- Bathrooms: 2
- Full bathrooms: 2
Primary bedroom
- Features: Closet Organizer, Bamboo Floor, Bathtub, Vaulted Ceiling, Walkin Shower
- Level: Upper
- Area: 210
- Dimensions: 14 x 15
Bedroom 2
- Features: Closet Organizer, Bamboo Floor, Closet
- Level: Upper
- Area: 180
- Dimensions: 15 x 12
Bedroom 3
- Features: Closet Organizer, Bamboo Floor, Closet
- Level: Upper
- Area: 110
- Dimensions: 11 x 10
Dining room
- Features: Deck, Fireplace, Formal, French Doors, Bamboo Floor
- Level: Main
- Area: 204
- Dimensions: 12 x 17
Kitchen
- Features: Builtin Range, Dishwasher, Eat Bar, Pantry, Builtin Oven, Free Standing Refrigerator, Laminate Flooring, Quartz, Tile Floor
- Level: Main
- Area: 143
- Width: 11
Living room
- Features: Fireplace, Bamboo Floor
- Level: Main
- Area: 338
- Dimensions: 26 x 13
Heating
- Forced Air 90, Fireplace(s)
Cooling
- None
Appliances
- Included: Built In Oven, Built-In Range, Cooktop, Dishwasher, Disposal, Down Draft, Free-Standing Refrigerator, Gas Appliances, Plumbed For Ice Maker, Stainless Steel Appliance(s), Gas Water Heater
- Laundry: Laundry Room
Features
- High Ceilings, Quartz, Vaulted Ceiling(s), Closet, Closet Organizer, Formal, Eat Bar, Pantry, Bathtub, Walkin Shower, Tile
- Flooring: Tile, Wood, Bamboo, Laminate
- Doors: French Doors
- Windows: Double Pane Windows, Wood Frames
- Basement: Crawl Space
- Number of fireplaces: 2
- Fireplace features: Wood Burning
Interior area
- Total structure area: 2,168
- Total interior livable area: 2,168 sqft
Property
Parking
- Total spaces: 2
- Parking features: Driveway, Off Street, RV Access/Parking, RV Boat Storage, Attached
- Attached garage spaces: 2
- Has uncovered spaces: Yes
Accessibility
- Accessibility features: Walkin Shower, Accessibility
Features
- Stories: 3
- Patio & porch: Covered Deck, Deck
- Exterior features: Garden, Hike Only Access, Raised Beds, Yard
- Fencing: Fenced
Lot
- Size: 7,405 sqft
- Features: Cul-De-Sac, Level, Sloped, SqFt 7000 to 9999
Details
- Additional structures: Outbuilding, RVParking, RVBoatStorage
- Parcel number: R219425
Construction
Type & style
- Home type: SingleFamily
- Architectural style: Mid Century Modern
- Property subtype: Residential, Single Family Residence
Materials
- Brick, Cedar
- Foundation: Concrete Perimeter
- Roof: Composition
Condition
- Updated/Remodeled
- New construction: No
- Year built: 1972
Utilities & green energy
- Gas: Gas
- Sewer: Public Sewer
- Water: Public
Community & neighborhood
Location
- Region: Portland
- Subdivision: Bridlemile
Other
Other facts
- Listing terms: Cash,Conventional,VA Loan
- Road surface type: Paved
Price history
| Date | Event | Price |
|---|---|---|
| 8/15/2025 | Sold | $740,000+2.1%$341/sqft |
Source: | ||
| 8/3/2025 | Pending sale | $725,000$334/sqft |
Source: | ||
| 7/24/2025 | Listed for sale | $725,000$334/sqft |
Source: | ||
| 7/13/2025 | Pending sale | $725,000$334/sqft |
Source: | ||
| 7/7/2025 | Listed for sale | $725,000$334/sqft |
Source: | ||
Public tax history
| Year | Property taxes | Tax assessment |
|---|---|---|
| 2025 | $7,432 +3.7% | $276,090 +3% |
| 2024 | $7,165 +4% | $268,050 +3% |
| 2023 | $6,890 +2.2% | $260,250 +3% |
Find assessor info on the county website
Neighborhood: Bridlemile
Nearby schools
GreatSchools rating
- 9/10Bridlemile Elementary SchoolGrades: K-5Distance: 0.6 mi
- 6/10Gray Middle SchoolGrades: 6-8Distance: 1.7 mi
- 8/10Ida B. Wells-Barnett High SchoolGrades: 9-12Distance: 2.4 mi
Schools provided by the listing agent
- Elementary: Bridlemile
- Middle: Robert Gray
- High: Ida B Wells
Source: RMLS (OR). This data may not be complete. We recommend contacting the local school district to confirm school assignments for this home.
Get a cash offer in 3 minutes
Find out how much your home could sell for in as little as 3 minutes with a no-obligation cash offer.
Estimated market value
$731,700
Get a cash offer in 3 minutes
Find out how much your home could sell for in as little as 3 minutes with a no-obligation cash offer.
Estimated market value
$731,700



