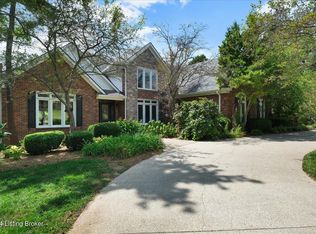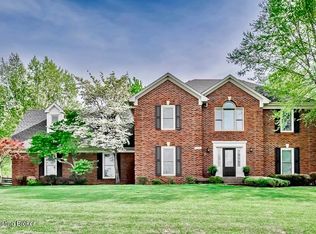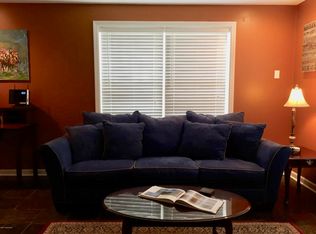Location, Location, Location. Welcome to your new home located a little over a mile away from the award-winning Oldham County Schools. This custom-built home sits hillside with sprawling views showcased from an oversized covered deck. As you enter the home through the custom-built Mahogany door with beveled glass, you will immediately notice the open and spacious living room with vaulted ceilings and recessed lighting. You can see the trees and rolling hills from the large Palladium windows that lines the entire backside of the living room. The kitchen has custom cabinets and tongue and groove granite countertops. The eat-in kitchen provides ample space for a large kitchen table that transitions through a sliding glass door to the covered screened in porch that is perfect for summertime dining. The vaulted beadboard ceiling adds a touch of elegance to your dining experience. The master bedroom has newly installed hardwood floors, with a second gas fireplace and a door that leads to the deck. The master bathroom has an oversized jetted tub and separate walk in shower. One large walk-in closet and a second closet provides ample additional space. Upstairs has two large bedrooms both with attached full baths and walk-in closets. The basement is a great entertainment place with a bar with granite countertops and tiled backsplash. The third fireplace is both gas and woodburning with custom designed mantel with floor to ceiling stone. There is a 4th bedroom and large walk-in closet that leads to the 4th full bathroom.
This property is off market, which means it's not currently listed for sale or rent on Zillow. This may be different from what's available on other websites or public sources.



