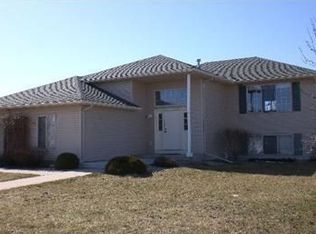Closed
$335,000
5706 48th Ave NW, Rochester, MN 55901
4beds
1,958sqft
Single Family Residence
Built in 1999
10,018.8 Square Feet Lot
$343,600 Zestimate®
$171/sqft
$2,021 Estimated rent
Home value
$343,600
$316,000 - $375,000
$2,021/mo
Zestimate® history
Loading...
Owner options
Explore your selling options
What's special
Discover this charming White Oaks home, ideally situated near a park, Douglas Trail, and local schools!
The open-concept main level seamlessly connects the kitchen, dining area, and living space, perfect for entertaining and everyday living. Step outside onto a spacious deck just off the dining area—ideal for outdoor gatherings and relaxing evenings.
Enjoy fresh paint throughout the home, complemented by tile flooring in the kitchen and lower-level bathroom. The residence features two bedrooms and a full bathroom on each level, providing ample space for family and guests.
The lower-level family room offers a gas fireplace - a perfect retreat for relaxation. Outside, you'll find attractive landscaping, a large fenced backyard complete with a garden box, shed, playset, and firepit—an outdoor oasis for fun and tranquility.
Don't miss the opportunity to make this wonderful home yours!
Zillow last checked: 8 hours ago
Listing updated: September 04, 2025 at 05:20am
Listed by:
Matt Bartholomew 507-606-9600,
Real Broker, LLC.,
Caleb Carlson 701-520-8569
Bought with:
Josh Mickelson
Re/Max Results
Source: NorthstarMLS as distributed by MLS GRID,MLS#: 6760883
Facts & features
Interior
Bedrooms & bathrooms
- Bedrooms: 4
- Bathrooms: 2
- Full bathrooms: 2
Bedroom 1
- Level: Main
- Area: 130 Square Feet
- Dimensions: 13X10
Bedroom 2
- Level: Main
- Area: 140 Square Feet
- Dimensions: 14X10
Bedroom 3
- Level: Lower
- Area: 121 Square Feet
- Dimensions: 11X11
Bedroom 4
- Level: Lower
- Area: 140 Square Feet
- Dimensions: 14X10
Dining room
- Level: Main
- Area: 99 Square Feet
- Dimensions: 11X9
Family room
- Level: Lower
- Area: 308 Square Feet
- Dimensions: 22X14
Foyer
- Level: Lower
- Area: 49 Square Feet
- Dimensions: 7X7
Kitchen
- Level: Main
- Area: 168 Square Feet
- Dimensions: 14X12
Laundry
- Area: 54 Square Feet
- Dimensions: 9X6
Living room
- Level: Main
- Area: 182 Square Feet
- Dimensions: 14X13
Heating
- Forced Air, Fireplace(s)
Cooling
- Central Air
Appliances
- Included: Dishwasher, Disposal, Dryer, Exhaust Fan, Microwave, Range, Refrigerator, Washer, Water Softener Owned
Features
- Basement: Block,Daylight,Egress Window(s),Full,Sump Pump
- Number of fireplaces: 1
- Fireplace features: Gas
Interior area
- Total structure area: 1,958
- Total interior livable area: 1,958 sqft
- Finished area above ground: 998
- Finished area below ground: 900
Property
Parking
- Total spaces: 2
- Parking features: Attached, Concrete, Garage Door Opener
- Attached garage spaces: 2
- Has uncovered spaces: Yes
Accessibility
- Accessibility features: None
Features
- Levels: Multi/Split
- Patio & porch: Deck
- Pool features: None
- Fencing: Full,Wood
Lot
- Size: 10,018 sqft
- Dimensions: 60 x 136
- Features: Near Public Transit, Wooded
Details
- Additional structures: Storage Shed
- Foundation area: 960
- Parcel number: 740833058186
- Zoning description: Residential-Single Family
Construction
Type & style
- Home type: SingleFamily
- Property subtype: Single Family Residence
Materials
- Vinyl Siding, Concrete, Frame
- Roof: Asphalt
Condition
- Age of Property: 26
- New construction: No
- Year built: 1999
Utilities & green energy
- Electric: Circuit Breakers
- Gas: Natural Gas
- Sewer: City Sewer/Connected
- Water: City Water/Connected
Community & neighborhood
Location
- Region: Rochester
- Subdivision: White Oaks
HOA & financial
HOA
- Has HOA: No
Other
Other facts
- Road surface type: Paved
Price history
| Date | Event | Price |
|---|---|---|
| 8/28/2025 | Sold | $335,000+1.5%$171/sqft |
Source: | ||
| 8/5/2025 | Pending sale | $329,900$168/sqft |
Source: | ||
| 7/26/2025 | Listed for sale | $329,900+69.2%$168/sqft |
Source: | ||
| 6/9/2020 | Listing removed | $1,500$1/sqft |
Source: Real Estate Directory Report a problem | ||
| 6/1/2020 | Listed for rent | $1,500$1/sqft |
Source: Real Estate Directory Report a problem | ||
Public tax history
| Year | Property taxes | Tax assessment |
|---|---|---|
| 2025 | $3,688 +11.6% | $293,600 +11.3% |
| 2024 | $3,304 | $263,700 +0.5% |
| 2023 | -- | $262,300 -0.9% |
Find assessor info on the county website
Neighborhood: Northwest Rochester
Nearby schools
GreatSchools rating
- 8/10George W. Gibbs Elementary SchoolGrades: PK-5Distance: 0.6 mi
- 3/10Dakota Middle SchoolGrades: 6-8Distance: 1 mi
- 5/10John Marshall Senior High SchoolGrades: 8-12Distance: 4.2 mi
Schools provided by the listing agent
- Elementary: George Gibbs
- Middle: John Adams
- High: John Marshall
Source: NorthstarMLS as distributed by MLS GRID. This data may not be complete. We recommend contacting the local school district to confirm school assignments for this home.
Get a cash offer in 3 minutes
Find out how much your home could sell for in as little as 3 minutes with a no-obligation cash offer.
Estimated market value$343,600
Get a cash offer in 3 minutes
Find out how much your home could sell for in as little as 3 minutes with a no-obligation cash offer.
Estimated market value
$343,600
