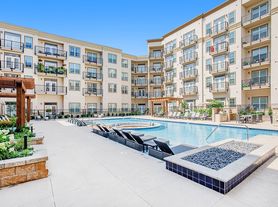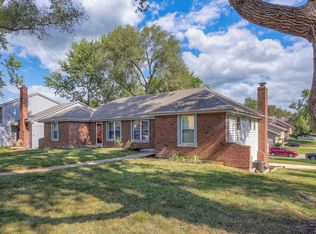*Initial lease term of 8 months with a re-lease of 12 months. Zillow does not have an 8 month selection.
Welcome to this charming and updated 3-bedroom home located just minutes from Downtown Mission. The main level features three comfortable bedrooms and a full bathroom, along with beautiful hardwood floors and an updated kitchen equipped with stainless steel appliances. The lower level includes a guest suite/In-law suite with its own kitchen and full bath, offering a flexible living space perfect for guests, extended family, or a home office. Enjoy the bright and open layout and natural light throughout.
Ring doorbell and exterior security cameras for added peace of mind in an already safe and welcoming neighborhood.
Outside, you'll find a spacious yard and a double car driveway. Located within walking distance of Mission's popular restaurants, coffee shops, and breweries, this home offers unbeatable access to everything the area has to offer. Pets are welcome! Local and reasonable owner and landlord.
The initial lease will be for an 8 month duration with an option to renew for a 12 month term. Renter is responsible for gas, electric, water and lawn care. One cat and one small dog (3 years or older) are allowed with a pet deposit and monthly pet rent.
House for rent
Accepts Zillow applications
$2,200/mo
5706 Beverly Ave, Mission, KS 66202
3beds
1,463sqft
Price may not include required fees and charges.
Single family residence
Available now
Cats, small dogs OK
Central air
In unit laundry
Attached garage parking
Forced air
What's special
Beautiful hardwood floorsFlexible living spaceUpdated kitchenStainless steel appliancesNatural lightDouble car drivewaySpacious yard
- 5 days |
- -- |
- -- |
Travel times
Facts & features
Interior
Bedrooms & bathrooms
- Bedrooms: 3
- Bathrooms: 2
- Full bathrooms: 2
Heating
- Forced Air
Cooling
- Central Air
Appliances
- Included: Dishwasher, Dryer, Microwave, Oven, Refrigerator, Washer
- Laundry: In Unit
Features
- Flooring: Carpet, Hardwood
Interior area
- Total interior livable area: 1,463 sqft
Property
Parking
- Parking features: Attached
- Has attached garage: Yes
- Details: Contact manager
Features
- Exterior features: Electricity not included in rent, Gas not included in rent, Heating system: Forced Air, Water not included in rent
Details
- Parcel number: KP100000120012
Construction
Type & style
- Home type: SingleFamily
- Property subtype: Single Family Residence
Community & HOA
Location
- Region: Mission
Financial & listing details
- Lease term: 1 Year
Price history
| Date | Event | Price |
|---|---|---|
| 10/11/2025 | Listed for rent | $2,200+57.7%$2/sqft |
Source: Zillow Rentals | ||
| 8/28/2025 | Sold | -- |
Source: | ||
| 8/4/2025 | Contingent | $310,000$212/sqft |
Source: | ||
| 7/29/2025 | Listed for sale | $310,000$212/sqft |
Source: | ||
| 6/30/2025 | Pending sale | $310,000$212/sqft |
Source: | ||

