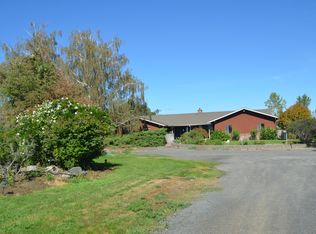Sold for $766,500
$766,500
5706 Gamache Rd, Moxee, WA 98936
4beds
3,611sqft
Residential/Site Built, Single Family Residence
Built in 1974
4.08 Acres Lot
$732,900 Zestimate®
$212/sqft
$3,443 Estimated rent
Home value
$732,900
$674,000 - $792,000
$3,443/mo
Zestimate® history
Loading...
Owner options
Explore your selling options
What's special
Welcome to your private paradise! Perched atop a hill and enveloped by 4 picturesque acres, this stylish mid-century modern home offers unparalleled tranquility and sophistication. The gourmet kitchen is a culinary enthusiast's dream, featuring Bosch double convection ovens, a 5-burner induction cooktop, dual sinks, and a spacious quartz-topped island, all while showcasing stunning views of Mt. Rainier. Entertain in the generously sized living areas bathed in natural light from expansive picture windows, or extend the festivities outdoors to the pool area, where you can bask in the sun and take in the panoramic vistas. The formal living and dining rooms provide a seamless yet distinct space for both grand gatherings and intimate moments. The main floor houses three large bedrooms, conveniently located away from the main living areas for added privacy. The fourth loft bedroom, complete with an en-suite bath and walk-in closet, offers the finest views in the house. The finished basement provides a versatile space ideal for a home theater or recreation room. This enchanting property also caters to garden enthusiasts and outdoor lovers with its beautifully landscaped gardens, a variety of ornamental trees, and expansive grounds perfect for cultivating your own green sanctuary. Additional features include a spacious workshop, a large chicken coop, a versatile barn, and a sprawling pasture, all designed for those seeking a peaceful countryside lifestyle.
Zillow last checked: 8 hours ago
Listing updated: January 03, 2025 at 05:01am
Listed by:
Chris Nye 253-460-1900,
MLS4owners.com, Inc.
Bought with:
Non Member
Non-Member
Source: YARMLS,MLS#: 24-2323
Facts & features
Interior
Bedrooms & bathrooms
- Bedrooms: 4
- Bathrooms: 3
- Full bathrooms: 2
- 1/2 bathrooms: 1
Primary bedroom
- Features: Full Bath, Walk-In Closet(s)
- Level: Second
Dining room
- Features: Bar, Formal, Kitch Eating Space
Kitchen
- Features: Built-in Range/Oven, Double Ovens, Grill Top Range, Kitchen Island, Pantry
Heating
- Electric, Heat Pump
Cooling
- Central Air
Appliances
- Included: Dishwasher, Disposal, Dryer, Range Hood, Microwave, Range, Refrigerator, Washer, Water Softener
Features
- Tech/Wired
- Flooring: Tile, Vinyl, Wood
- Windows: Skylight(s), Storm Window(s)
- Basement: Finished
- Has fireplace: Yes
- Fireplace features: Insert
Interior area
- Total structure area: 3,611
- Total interior livable area: 3,611 sqft
Property
Parking
- Total spaces: 2
- Parking features: Attached, RV Access/Parking
- Attached garage spaces: 2
Accessibility
- Accessibility features: Grip-Accessible Features
Features
- Levels: 2 Story w/Basement
- Stories: 2
- Patio & porch: Deck/Patio
- Exterior features: Dog Run, Fruit Trees, Garden, Lighting
- Pool features: In Ground
- Fencing: Back Yard,Full
- Has view: Yes
- Frontage length: 0.00
Lot
- Size: 4.08 Acres
- Features: Paved, Sprinkler Part, Terraced, Views, Horse Set-Up, 1+ - 5.0 Acres
Details
- Additional structures: Barn(s), Hay, Workshop, Shed(s)
- Parcel number: 19121042401
- Zoning: OTH
- Zoning description: Agt Remrk
Construction
Type & style
- Home type: SingleFamily
- Property subtype: Residential/Site Built, Single Family Residence
Materials
- Brick, Frame
- Foundation: Concrete Perimeter
- Roof: Composition
Condition
- Year built: 1974
Utilities & green energy
- Sewer: Septic/Installed
- Water: Well
Community & neighborhood
Community
- Community features: Gated
Location
- Region: Moxee
Other
Other facts
- Listing terms: Cash,Conventional
Price history
| Date | Event | Price |
|---|---|---|
| 12/10/2024 | Sold | $766,500+0.9%$212/sqft |
Source: | ||
| 10/15/2024 | Pending sale | $760,000$210/sqft |
Source: | ||
| 9/26/2024 | Listed for sale | $760,000+171.4%$210/sqft |
Source: | ||
| 12/9/2011 | Sold | $280,000-23.3%$78/sqft |
Source: | ||
| 9/8/2011 | Listed for sale | $365,000$101/sqft |
Source: John L Scott Real Estate #11-2650 Report a problem | ||
Public tax history
| Year | Property taxes | Tax assessment |
|---|---|---|
| 2024 | $6,768 +15.9% | $530,100 +16.9% |
| 2023 | $5,840 +6.3% | $453,500 +8.9% |
| 2022 | $5,496 +1% | $416,600 +9.5% |
Find assessor info on the county website
Neighborhood: 98936
Nearby schools
GreatSchools rating
- 6/10East Valley Intermediate SchoolGrades: PK-5Distance: 2.5 mi
- 6/10East Valley Central Middle SchoolGrades: 6-8Distance: 2.3 mi
- 6/10East Valley High SchoolGrades: 9-12Distance: 2.5 mi

Get pre-qualified for a loan
At Zillow Home Loans, we can pre-qualify you in as little as 5 minutes with no impact to your credit score.An equal housing lender. NMLS #10287.
