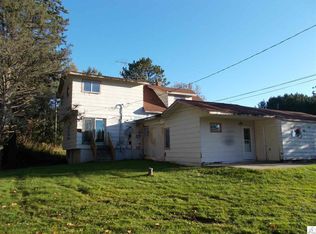Sold for $355,000
Street View
$355,000
5706 Jamebard Rd, Hermantown, MN 55811
4beds
1,738sqft
Single Family Residence
Built in 1970
2.5 Acres Lot
$379,700 Zestimate®
$204/sqft
$2,352 Estimated rent
Home value
$379,700
$361,000 - $399,000
$2,352/mo
Zestimate® history
Loading...
Owner options
Explore your selling options
What's special
Enjoy a short drive to Hermantown schools from this 4BR/2BA home on 2.5 acres with a well and septic. Septic needs to be tested. Addition in 2016 added dining area, entry, laundry, and full bath. Vinyl siding and windows. Oil FA heat (2014). Maintenance-free deck and two sheds. Electric: $188/mo average
Zillow last checked: 8 hours ago
Listing updated: September 08, 2025 at 04:13pm
Listed by:
Jamie Sathers-Day 218-390-6541,
JS Realty
Bought with:
Kevin Kalligher, MN 40514769|WI 85829-94
RE/MAX Results
Source: Lake Superior Area Realtors,MLS#: 6107057
Facts & features
Interior
Bedrooms & bathrooms
- Bedrooms: 4
- Bathrooms: 2
- Full bathrooms: 2
- Main level bedrooms: 1
Bedroom
- Level: Second
- Area: 168 Square Feet
- Dimensions: 12 x 14
Bedroom
- Level: Main
- Area: 132 Square Feet
- Dimensions: 11 x 12
Bedroom
- Level: Main
- Area: 100 Square Feet
- Dimensions: 10 x 10
Bedroom
- Level: Second
- Area: 210 Square Feet
- Dimensions: 14 x 15
Bathroom
- Description: Main floor full bath.
- Level: Main
Bathroom
- Description: Main floor full bath.
Dining room
- Description: Dining room/entry.
- Level: Main
- Area: 105 Square Feet
- Dimensions: 7 x 15
Kitchen
- Level: Main
- Area: 154 Square Feet
- Dimensions: 11 x 14
Laundry
- Description: Laundry/mud room.
- Level: Main
- Area: 56 Square Feet
- Dimensions: 8 x 7
Living room
- Level: Main
- Area: 176 Square Feet
- Dimensions: 11 x 16
Heating
- Forced Air, Oil
Cooling
- None
Appliances
- Included: Dishwasher, Dryer, Microwave, Range, Refrigerator, Washer
- Laundry: Main Level, Dryer Hook-Ups, Washer Hookup
Features
- Eat In Kitchen, Kitchen Island
- Windows: Vinyl Windows
- Basement: Full,Unfinished,Washer Hook-Ups,Dryer Hook-Ups
- Has fireplace: No
Interior area
- Total interior livable area: 1,738 sqft
- Finished area above ground: 1,738
- Finished area below ground: 0
Property
Parking
- Total spaces: 2
- Parking features: Gravel, Detached
- Garage spaces: 2
Features
- Patio & porch: Deck
- Has view: Yes
- View description: Typical
Lot
- Size: 2.50 Acres
- Dimensions: 250 x 430
- Features: Corner Lot, Some Trees, High
- Residential vegetation: Partially Wooded
Details
- Additional structures: Lean-To, Storage Shed
- Parcel number: 395008100010
- Other equipment: Fuel Tank-Owned
Construction
Type & style
- Home type: SingleFamily
- Architectural style: Bungalow
- Property subtype: Single Family Residence
Materials
- Vinyl, Frame/Wood
- Foundation: Concrete Perimeter
- Roof: Asphalt Shingle
Condition
- Year built: 1970
Utilities & green energy
- Electric: Minnesota Power
- Sewer: Drain Field
- Water: Drilled
Community & neighborhood
Location
- Region: Hermantown
Other
Other facts
- Listing terms: Cash,Conventional,FHA,VA Loan
- Road surface type: Unimproved
Price history
| Date | Event | Price |
|---|---|---|
| 5/26/2023 | Sold | $355,000+9.2%$204/sqft |
Source: | ||
| 3/9/2023 | Pending sale | $325,000$187/sqft |
Source: | ||
| 3/6/2023 | Contingent | $325,000$187/sqft |
Source: | ||
| 3/2/2023 | Listed for sale | $325,000+80.6%$187/sqft |
Source: | ||
| 12/2/2013 | Sold | $180,000$104/sqft |
Source: | ||
Public tax history
Tax history is unavailable.
Find assessor info on the county website
Neighborhood: 55811
Nearby schools
GreatSchools rating
- 7/10Hermantown Elementary SchoolGrades: K-4Distance: 1.7 mi
- 7/10Hermantown Middle SchoolGrades: 5-8Distance: 1.9 mi
- 10/10Hermantown Senior High SchoolGrades: 9-12Distance: 1.9 mi

Get pre-qualified for a loan
At Zillow Home Loans, we can pre-qualify you in as little as 5 minutes with no impact to your credit score.An equal housing lender. NMLS #10287.
