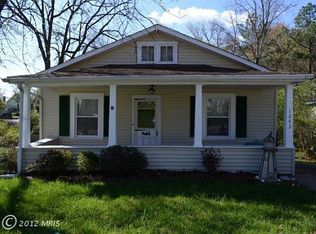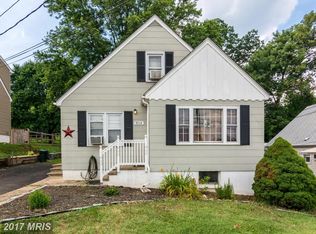Sold for $400,000 on 10/07/25
$400,000
5706 Mineral Ave, Halethorpe, MD 21227
2beds
1,521sqft
Single Family Residence
Built in 1954
0.61 Acres Lot
$400,100 Zestimate®
$263/sqft
$2,465 Estimated rent
Home value
$400,100
$368,000 - $436,000
$2,465/mo
Zestimate® history
Loading...
Owner options
Explore your selling options
What's special
This charming 2-bedroom, 2-bathroom home sits on a spacious lot and offers the perfect blend of comfort, style, and possibility. Step inside to a light-filled and open concept living area with hardwood floors and large windows that create an inviting atmosphere. The home has two bedrooms and a full bath on the main floor. The updated kitchen opens onto a back porch overlooking the large, flat, fenced in backyard. The finished basement with its own entrance and bonus room offers potential for a home office, art studio, recreation room, or extra entertaining space. A two-car garage provides storage, parking, or even more creative options. Located in Halethorpe, you’ll enjoy nearby gems like Patapsco Valley State Park for scenic walks, the Guinness Open Gate Brewery for relaxing weekends, and easy access to local dining and conveniences. Plus, with the MARC train line nearby, commuting to Baltimore or Washington, D.C. is a breeze.
Zillow last checked: 11 hours ago
Listing updated: October 09, 2025 at 01:54am
Listed by:
William Hernandez 301-768-1982,
Keller Williams Capital Properties
Bought with:
Christy Staruk, 532004
RE/MAX Ikon
Source: Bright MLS,MLS#: MDBC2138402
Facts & features
Interior
Bedrooms & bathrooms
- Bedrooms: 2
- Bathrooms: 2
- Full bathrooms: 2
- Main level bathrooms: 1
- Main level bedrooms: 2
Primary bedroom
- Level: Main
- Area: 132 Square Feet
- Dimensions: 11 x 12
Bedroom 2
- Level: Main
- Area: 143 Square Feet
- Dimensions: 11 x 13
Bathroom 1
- Level: Main
Kitchen
- Level: Main
- Area: 120 Square Feet
- Dimensions: 10 x 12
Laundry
- Level: Lower
Living room
- Level: Main
- Area: 247 Square Feet
- Dimensions: 19 x 13
Other
- Level: Lower
- Area: 198 Square Feet
- Dimensions: 11 x 18
Recreation room
- Level: Lower
- Area: 361 Square Feet
- Dimensions: 19 x 19
Storage room
- Level: Lower
- Area: 99 Square Feet
- Dimensions: 11 x 9
Heating
- Forced Air, Oil
Cooling
- Ceiling Fan(s), Central Air, Electric
Appliances
- Included: Microwave, Dishwasher, Disposal, Exhaust Fan, Ice Maker, Oven/Range - Electric, Refrigerator, Stainless Steel Appliance(s), Electric Water Heater, Water Heater
- Laundry: In Basement, Washer In Unit, Dryer In Unit, Laundry Room
Features
- Ceiling Fan(s), Floor Plan - Traditional, Eat-in Kitchen, Kitchen - Table Space, Bathroom - Tub Shower, Entry Level Bedroom, Dry Wall, Plaster Walls
- Flooring: Ceramic Tile, Hardwood, Laminate, Wood
- Windows: Double Pane Windows, ENERGY STAR Qualified Windows, Screens, Window Treatments
- Basement: Other
- Has fireplace: No
Interior area
- Total structure area: 1,742
- Total interior livable area: 1,521 sqft
- Finished area above ground: 871
- Finished area below ground: 650
Property
Parking
- Total spaces: 2
- Parking features: Storage, Covered, Other, Detached, Driveway
- Garage spaces: 2
- Has uncovered spaces: Yes
Accessibility
- Accessibility features: None
Features
- Levels: Two
- Stories: 2
- Exterior features: Lighting, Other
- Pool features: None
- Has view: Yes
- View description: Trees/Woods, Street
Lot
- Size: 0.61 Acres
- Dimensions: 1.00 x
- Features: Backs to Trees, Open Lot
Details
- Additional structures: Above Grade, Below Grade
- Parcel number: 04131303000630
- Zoning: RESIDENTIAL
- Special conditions: Standard
Construction
Type & style
- Home type: SingleFamily
- Architectural style: Ranch/Rambler
- Property subtype: Single Family Residence
Materials
- Stucco
- Foundation: Slab
- Roof: Composition
Condition
- New construction: No
- Year built: 1954
Utilities & green energy
- Sewer: Public Sewer
- Water: Public
Community & neighborhood
Security
- Security features: Security System, Smoke Detector(s)
Location
- Region: Halethorpe
- Subdivision: Halethorpe
Other
Other facts
- Listing agreement: Exclusive Agency
- Listing terms: Cash,Conventional,FHA,VA Loan
- Ownership: Fee Simple
- Road surface type: Black Top
Price history
| Date | Event | Price |
|---|---|---|
| 10/7/2025 | Sold | $400,000+2.6%$263/sqft |
Source: | ||
| 9/9/2025 | Pending sale | $390,000$256/sqft |
Source: | ||
| 9/3/2025 | Listed for sale | $390,000+27.9%$256/sqft |
Source: | ||
| 2/23/2021 | Sold | $305,000+7.2%$201/sqft |
Source: | ||
| 1/27/2021 | Pending sale | $284,500$187/sqft |
Source: | ||
Public tax history
| Year | Property taxes | Tax assessment |
|---|---|---|
| 2025 | $4,190 +24.8% | $287,633 +3.8% |
| 2024 | $3,358 +13.8% | $277,100 +13.8% |
| 2023 | $2,950 +16.1% | $243,400 -12.2% |
Find assessor info on the county website
Neighborhood: 21227
Nearby schools
GreatSchools rating
- 7/10Relay Elementary SchoolGrades: PK-5Distance: 0.4 mi
- 5/10Arbutus Middle SchoolGrades: 6-8Distance: 0.9 mi
- 2/10Lansdowne High & Academy Of FinanceGrades: 9-12Distance: 2.6 mi
Schools provided by the listing agent
- District: Baltimore County Public Schools
Source: Bright MLS. This data may not be complete. We recommend contacting the local school district to confirm school assignments for this home.

Get pre-qualified for a loan
At Zillow Home Loans, we can pre-qualify you in as little as 5 minutes with no impact to your credit score.An equal housing lender. NMLS #10287.
Sell for more on Zillow
Get a free Zillow Showcase℠ listing and you could sell for .
$400,100
2% more+ $8,002
With Zillow Showcase(estimated)
$408,102
