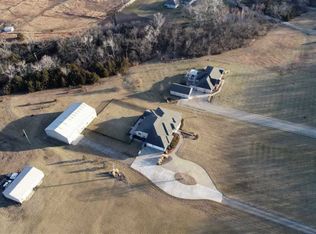Sold
Price Unknown
5706 SW Urish Rd, Topeka, KS 66610
6beds
4,480sqft
Single Family Residence, Residential
Built in 2003
18.03 Acres Lot
$444,700 Zestimate®
$--/sqft
$2,381 Estimated rent
Home value
$444,700
Estimated sales range
Not available
$2,381/mo
Zestimate® history
Loading...
Owner options
Explore your selling options
What's special
-Imagine waking up on your own private 18± acres—surrounded by open skies, peaceful views, and the kind of quiet that makes you slow down and breathe it all in. -A gated, tree-lined driveway leads you to a home with over 4,000 sq ft of finished space, featuring 4 conforming bedrooms, 2 non-conforming, a remodeled master bath, a walk-out basement—and the great features don’t stop there. Located in the desirable Washburn Rural School District, the home also offers beautiful granite kitchen countertops, newer windows and doors, and a spacious back deck where you’ll often spot deer and turkeys wandering through. -The south pasture is fully fenced with water and electric—perfect for livestock, gardening, or your next big idea. A 30x60 shop gives you all the room you need to build, store, or create. -This is more than a home—it’s a lifestyle, a setting, and a chance to make the dream yours. -Disclaimer: Sight unseen offers may be accepted by the Seller. The Showing Begin Date is subject to change.
Zillow last checked: 8 hours ago
Listing updated: October 17, 2025 at 06:52am
Listed by:
Christine Gallegos 785-844-2605,
TopCity Realty, LLC
Bought with:
Liesel Kirk-Fink, 00218091
Kirk & Cobb, Inc.
Source: Sunflower AOR,MLS#: 240534
Facts & features
Interior
Bedrooms & bathrooms
- Bedrooms: 6
- Bathrooms: 3
- Full bathrooms: 3
Primary bedroom
- Level: Main
- Area: 370.62
- Dimensions: 26.1 x 14.2
Bedroom 2
- Level: Main
- Area: 157.92
- Dimensions: 14.1 x 11.2
Bedroom 3
- Level: Main
- Area: 210.16
- Dimensions: 14.2 x 14.8
Bedroom 4
- Level: Basement
- Area: 197.4
- Dimensions: 14.0 x 14.1
Bedroom 6
- Level: Basement
- Area: 185.76
- Dimensions: 14.4 x 12.9
Other
- Level: Basement
- Area: 151.94
- Dimensions: 10.7 x 14.2
Dining room
- Level: Main
Great room
- Level: Main
Kitchen
- Level: Main
Laundry
- Level: Main
Living room
- Level: Main
Heating
- Natural Gas, Propane Rented
Cooling
- Central Air
Appliances
- Included: Gas Range, Microwave, Dishwasher, Refrigerator
- Laundry: Main Level
Features
- Flooring: Hardwood, Carpet
- Basement: Concrete,Finished,Walk-Out Access
- Number of fireplaces: 1
- Fireplace features: One, Wood Burning
Interior area
- Total structure area: 4,480
- Total interior livable area: 4,480 sqft
- Finished area above ground: 2,280
- Finished area below ground: 2,200
Property
Parking
- Parking features: Extra Parking
Features
- Patio & porch: Deck, Covered
- Fencing: Partial
Lot
- Size: 18.03 Acres
Details
- Additional structures: Outbuilding
- Parcel number: R67142
- Special conditions: Standard,Arm's Length
Construction
Type & style
- Home type: MobileManufactured
- Architectural style: Ranch
- Property subtype: Single Family Residence, Residential
Condition
- Year built: 2003
Utilities & green energy
- Water: Rural Water
Community & neighborhood
Location
- Region: Topeka
- Subdivision: Other
Price history
| Date | Event | Price |
|---|---|---|
| 10/15/2025 | Sold | -- |
Source: | ||
| 9/13/2025 | Pending sale | $485,000$108/sqft |
Source: | ||
| 8/15/2025 | Price change | $485,000-8.5%$108/sqft |
Source: | ||
| 7/25/2025 | Listed for sale | $530,000+202.9%$118/sqft |
Source: | ||
| 3/30/2015 | Sold | -- |
Source: | ||
Public tax history
| Year | Property taxes | Tax assessment |
|---|---|---|
| 2025 | -- | $41,724 +4% |
| 2024 | $5,524 +7.3% | $40,120 +4% |
| 2023 | $5,149 +12.5% | $38,577 +12% |
Find assessor info on the county website
Neighborhood: 66610
Nearby schools
GreatSchools rating
- 8/10Jay Shideler Elementary SchoolGrades: K-6Distance: 1.2 mi
- 6/10Washburn Rural Middle SchoolGrades: 7-8Distance: 1.3 mi
- 8/10Washburn Rural High SchoolGrades: 9-12Distance: 1 mi
Schools provided by the listing agent
- Elementary: Jay Shideler Elementary School/USD 437
- Middle: Washburn Rural Middle School/USD 437
- High: Washburn Rural High School/USD 437
Source: Sunflower AOR. This data may not be complete. We recommend contacting the local school district to confirm school assignments for this home.
