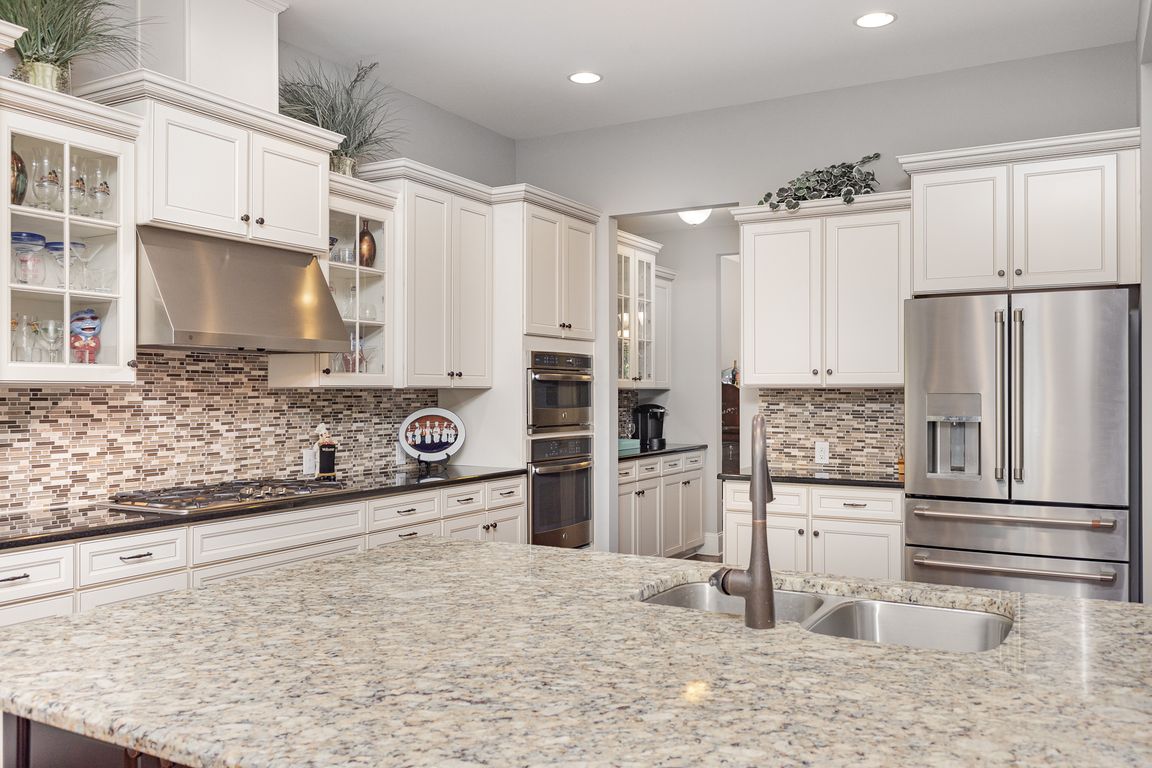
Under contract-showPrice cut: $9K (6/5)
$1,265,000
4beds
4,247sqft
5706 Sardis Hall Ct, Charlotte, NC 28270
4beds
4,247sqft
Single family residence
Built in 2015
0.35 Acres
3 Attached garage spaces
$298 price/sqft
$1,939 annually HOA fee
What's special
Soaring ceilingsGourmet kitchenLarge patioHardwood floorsHigh-end appliancesFrameless glass showerBeautifully landscaped yard
Exquisite craftsmanship and timeless elegance define this home in a quiet, upscale South Charlotte enclave. Designed for comfort and style, the open layout features soaring ceilings, hardwood floors, and a gourmet kitchen with custom cabinetry, granite countertops, and high-end appliances. The main-level primary suite offers a spa-like bath with soaking tub, ...
- 122 days
- on Zillow |
- 181 |
- 0 |
Source: Canopy MLS as distributed by MLS GRID,MLS#: 4240467
Travel times
Kitchen
Living Room
Dining Room
Zillow last checked: 7 hours ago
Listing updated: July 31, 2025 at 10:04am
Listing Provided by:
John Bolos vcopeland1972@gmail.com,
Keller Williams South Park,
Vicki Copeland,
Keller Williams South Park
Source: Canopy MLS as distributed by MLS GRID,MLS#: 4240467
Facts & features
Interior
Bedrooms & bathrooms
- Bedrooms: 4
- Bathrooms: 4
- Full bathrooms: 3
- 1/2 bathrooms: 1
- Main level bedrooms: 1
Primary bedroom
- Level: Main
Bedroom s
- Level: Upper
Bedroom s
- Level: Upper
Bedroom s
- Level: Upper
Bathroom half
- Level: Main
Bathroom full
- Level: Main
Bathroom full
- Level: Upper
Bathroom full
- Level: Upper
Breakfast
- Level: Main
Dining room
- Level: Main
Exercise room
- Level: Upper
Kitchen
- Level: Main
Laundry
- Level: Main
Living room
- Level: Main
Office
- Level: Main
Other
- Level: Upper
Heating
- Floor Furnace
Cooling
- Ceiling Fan(s), Central Air
Appliances
- Included: Dishwasher, Electric Oven, Gas Cooktop, Microwave, Refrigerator, Washer/Dryer
- Laundry: Electric Dryer Hookup, Laundry Room, Main Level, Washer Hookup
Features
- Breakfast Bar, Kitchen Island, Open Floorplan, Pantry, Walk-In Closet(s), Walk-In Pantry
- Flooring: Carpet, Wood
- Has basement: No
- Fireplace features: Family Room, Outside
Interior area
- Total structure area: 4,247
- Total interior livable area: 4,247 sqft
- Finished area above ground: 4,247
- Finished area below ground: 0
Video & virtual tour
Property
Parking
- Total spaces: 3
- Parking features: Driveway, Attached Garage, Garage on Main Level
- Attached garage spaces: 3
- Has uncovered spaces: Yes
Features
- Levels: Two
- Stories: 2
Lot
- Size: 0.35 Acres
- Features: Cleared
Details
- Parcel number: 18715177
- Zoning: N1-A
- Special conditions: Standard
Construction
Type & style
- Home type: SingleFamily
- Property subtype: Single Family Residence
Materials
- Brick Partial, Stone Veneer
- Foundation: Slab
Condition
- New construction: No
- Year built: 2015
Utilities & green energy
- Sewer: Public Sewer
- Water: City
- Utilities for property: Cable Available, Cable Connected, Electricity Connected, Phone Connected
Community & HOA
Community
- Features: Sidewalks, Street Lights
- Subdivision: The Enclave at Sardis Hall
HOA
- Has HOA: Yes
- HOA fee: $1,939 annually
- HOA name: Enclave at Sardis Hall
- HOA phone: 518-641-2990
Location
- Region: Charlotte
Financial & listing details
- Price per square foot: $298/sqft
- Tax assessed value: $942,000
- Date on market: 5/2/2025
- Listing terms: Cash,Conventional,Exchange,FHA,USDA Loan,VA Loan
- Electric utility on property: Yes
- Road surface type: Concrete, Paved