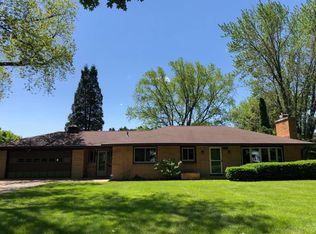Closed
Zestimate®
$527,000
5706 Tolman Terrace, Madison, WI 53711
3beds
1,456sqft
Single Family Residence
Built in 1956
0.34 Acres Lot
$527,000 Zestimate®
$362/sqft
$2,936 Estimated rent
Home value
$527,000
$501,000 - $553,000
$2,936/mo
Zestimate® history
Loading...
Owner options
Explore your selling options
What's special
Showings begin Saturday 10:30. A rare combination of Mid-Century charm and modern updates. SOLAR PANELS ($35/month average electric bill). EV Charger. OVER $225,000 IN HOME UPDATES! Partial list: Roof, gutters, soffit, fascia, solar panels, EV charger, kitchen remodel (cabinets, countertops, subway tile, sink, appliances, windows), 2 bathroom remodels (tub, sinks, tile, toilets, heated floor), sunroom remodel (heated floor, windows, tile, base board heating), furnace, central air, maintenance-free deck, 6' privacy fence, patio, extra parking pad, exterior & interior painted, original wood floors refinished, new front and back exterior doors, new interior doors and trim, interior lighting, bedroom closet systems, electric updated to 200 amp. Basement w/ 1,400+ sq/ft for future finishing.
Zillow last checked: 8 hours ago
Listing updated: July 24, 2025 at 08:28pm
Listed by:
Jeff Kramer Pref:608-235-1081,
Century 21 Affiliated,
Jason Fowler 608-438-5056,
Century 21 Affiliated
Bought with:
Lindsey Cooper
Source: WIREX MLS,MLS#: 2002430 Originating MLS: South Central Wisconsin MLS
Originating MLS: South Central Wisconsin MLS
Facts & features
Interior
Bedrooms & bathrooms
- Bedrooms: 3
- Bathrooms: 2
- Full bathrooms: 1
- 1/2 bathrooms: 1
- Main level bedrooms: 3
Primary bedroom
- Level: Main
- Area: 180
- Dimensions: 15 x 12
Bedroom 2
- Level: Main
- Area: 144
- Dimensions: 12 x 12
Bedroom 3
- Level: Main
- Area: 99
- Dimensions: 11 x 9
Bathroom
- Features: No Master Bedroom Bath
Dining room
- Level: Main
- Area: 156
- Dimensions: 13 x 12
Kitchen
- Level: Main
- Area: 204
- Dimensions: 17 x 12
Living room
- Level: Main
- Area: 420
- Dimensions: 28 x 15
Heating
- Natural Gas, Solar, Forced Air
Cooling
- Central Air
Appliances
- Included: Range/Oven, Refrigerator, Dishwasher, Microwave, Disposal, Washer, Dryer, Water Softener, ENERGY STAR Qualified Appliances
Features
- High Speed Internet, Pantry
- Flooring: Wood or Sim.Wood Floors
- Basement: Full,Sump Pump,Concrete
Interior area
- Total structure area: 1,456
- Total interior livable area: 1,456 sqft
- Finished area above ground: 1,456
- Finished area below ground: 0
Property
Parking
- Total spaces: 1
- Parking features: 1 Car, Attached
- Attached garage spaces: 1
Features
- Levels: One
- Stories: 1
- Patio & porch: Screened porch, Deck
- Fencing: Fenced Yard
Lot
- Size: 0.34 Acres
Details
- Parcel number: 070931303196
- Zoning: wP-12SR-C1
- Special conditions: Arms Length
Construction
Type & style
- Home type: SingleFamily
- Architectural style: Ranch
- Property subtype: Single Family Residence
Materials
- Wood Siding, Brick
Condition
- 21+ Years
- New construction: No
- Year built: 1956
Utilities & green energy
- Sewer: Public Sewer
- Water: Public
Community & neighborhood
Location
- Region: Madison
- Subdivision: Orchard Ridge
- Municipality: Madison
Price history
| Date | Event | Price |
|---|---|---|
| 7/24/2025 | Sold | $527,000+6.5%$362/sqft |
Source: | ||
| 6/24/2025 | Contingent | $495,000$340/sqft |
Source: | ||
| 6/18/2025 | Listed for sale | $495,000+80%$340/sqft |
Source: | ||
| 8/31/2018 | Sold | $275,000$189/sqft |
Source: Public Record | ||
| 5/15/2018 | Sold | $275,000+5.8%$189/sqft |
Source: Public Record | ||
Public tax history
| Year | Property taxes | Tax assessment |
|---|---|---|
| 2024 | $8,450 +4.9% | $431,700 +8% |
| 2023 | $8,053 | $399,700 +14% |
| 2022 | -- | $350,600 +14% |
Find assessor info on the county website
Neighborhood: Orchard Ridge
Nearby schools
GreatSchools rating
- 6/10Orchard Ridge Elementary SchoolGrades: PK-5Distance: 0.2 mi
- 4/10Toki Middle SchoolGrades: 6-8Distance: 0.3 mi
- 8/10Memorial High SchoolGrades: 9-12Distance: 2.1 mi
Schools provided by the listing agent
- Elementary: Orchard Ridge
- Middle: Toki
- High: Memorial
- District: Madison
Source: WIREX MLS. This data may not be complete. We recommend contacting the local school district to confirm school assignments for this home.

Get pre-qualified for a loan
At Zillow Home Loans, we can pre-qualify you in as little as 5 minutes with no impact to your credit score.An equal housing lender. NMLS #10287.
Sell for more on Zillow
Get a free Zillow Showcase℠ listing and you could sell for .
$527,000
2% more+ $10,540
With Zillow Showcase(estimated)
$537,540