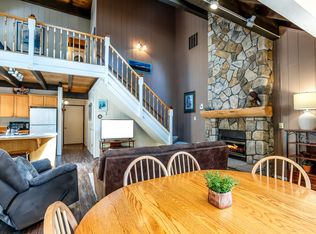Closed
$569,000
57063 Deer Ln, Sunriver, OR 97707
2beds
2baths
953sqft
Single Family Residence
Built in 1975
5,227.2 Square Feet Lot
$564,400 Zestimate®
$597/sqft
$2,204 Estimated rent
Home value
$564,400
$525,000 - $610,000
$2,204/mo
Zestimate® history
Loading...
Owner options
Explore your selling options
What's special
Updated, fully furnished Sunriver retreat with strong STR history and big lifestyle appeal. Sleeps 6 with 2 bedrooms, a cozy loft, and pull-out bed. Remodeled kitchen and baths, skylights, and an efficient layout create a bright, inviting vibe. Two refinished decks expand your living space—sunny mornings up front, hot tub soaks out back with soaring pines and privacy. Covered parking, built-in storage, and low overhead make it a smart, self-manageable asset. Whether you're after passive income, a family getaway, or both—this one delivers. Tucked on the south end near SHARC, the Village, and bike trails—this is Sunriver done right.
Zillow last checked: 8 hours ago
Listing updated: August 27, 2025 at 01:15pm
Listed by:
Realty One Group Discovery 541-646-0244
Bought with:
Coldwell Banker Sun Country
Source: Oregon Datashare,MLS#: 220201732
Facts & features
Interior
Bedrooms & bathrooms
- Bedrooms: 2
- Bathrooms: 2
Heating
- Fireplace(s), Electric, Zoned
Cooling
- None
Appliances
- Included: Disposal, Dryer, Microwave, Range, Refrigerator, Washer, Water Heater
Features
- Smart Lock(s), Ceiling Fan(s), Linen Closet, Primary Downstairs, Shower/Tub Combo, Tile Shower, Vaulted Ceiling(s)
- Flooring: Carpet, Laminate, Vinyl
- Windows: Aluminum Frames
- Basement: None
- Has fireplace: Yes
- Fireplace features: Gas, Living Room
- Common walls with other units/homes: No Common Walls,No One Above,No One Below
Interior area
- Total structure area: 953
- Total interior livable area: 953 sqft
Property
Parking
- Parking features: Attached Carport, Driveway
- Has carport: Yes
- Has uncovered spaces: Yes
Features
- Levels: Two
- Stories: 2
- Patio & porch: Deck, Rear Porch, Side Porch
- Has private pool: Yes
- Pool features: See Remarks
- Spa features: Spa/Hot Tub
- Has view: Yes
- View description: Neighborhood
Lot
- Size: 5,227 sqft
Details
- Parcel number: 138120
- Zoning description: SURS AS
- Special conditions: Standard
Construction
Type & style
- Home type: SingleFamily
- Architectural style: Chalet,Northwest
- Property subtype: Single Family Residence
Materials
- Frame
- Foundation: Stemwall
- Roof: Metal
Condition
- New construction: No
- Year built: 1975
Utilities & green energy
- Sewer: Private Sewer
- Water: Private
Community & neighborhood
Security
- Security features: Carbon Monoxide Detector(s), Smoke Detector(s)
Location
- Region: Sunriver
- Subdivision: Forest Park
HOA & financial
HOA
- Has HOA: Yes
- HOA fee: $200 monthly
- Amenities included: Airport/Runway, Clubhouse, Fitness Center, Marina, Park, Pickleball Court(s), Playground, Pool, Resort Community, RV/Boat Storage, Snow Removal, Sport Court, Stable(s), Tennis Court(s), Trail(s)
Other
Other facts
- Listing terms: Cash,Conventional,FHA,VA Loan
- Road surface type: Paved
Price history
| Date | Event | Price |
|---|---|---|
| 8/27/2025 | Sold | $569,000-5%$597/sqft |
Source: | ||
| 7/18/2025 | Pending sale | $599,000$629/sqft |
Source: | ||
| 7/4/2025 | Price change | $599,000-2.6%$629/sqft |
Source: | ||
| 5/14/2025 | Listed for sale | $615,000+12%$645/sqft |
Source: | ||
| 10/5/2022 | Sold | $549,000+0.7%$576/sqft |
Source: | ||
Public tax history
| Year | Property taxes | Tax assessment |
|---|---|---|
| 2024 | $2,894 +3.2% | $189,370 +6.1% |
| 2023 | $2,806 +4.1% | $178,510 |
| 2022 | $2,694 +5.1% | $178,510 +6.1% |
Find assessor info on the county website
Neighborhood: Sunriver
Nearby schools
GreatSchools rating
- 4/10Three Rivers K-8 SchoolGrades: K-8Distance: 0.4 mi
- 4/10Caldera High SchoolGrades: 9-12Distance: 12 mi
- 2/10Lapine Senior High SchoolGrades: 9-12Distance: 13.9 mi
Schools provided by the listing agent
- Elementary: Three Rivers Elem
- Middle: Three Rivers
Source: Oregon Datashare. This data may not be complete. We recommend contacting the local school district to confirm school assignments for this home.

Get pre-qualified for a loan
At Zillow Home Loans, we can pre-qualify you in as little as 5 minutes with no impact to your credit score.An equal housing lender. NMLS #10287.
Sell for more on Zillow
Get a free Zillow Showcase℠ listing and you could sell for .
$564,400
2% more+ $11,288
With Zillow Showcase(estimated)
$575,688