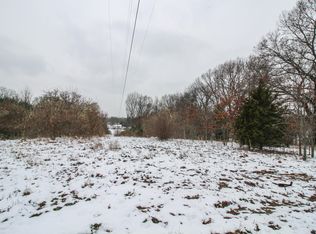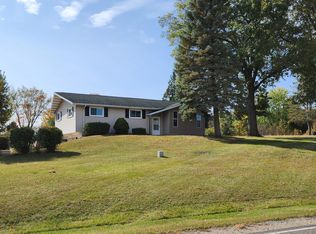Sold
$380,000
57066 Gearharts Landing Rd, Three Rivers, MI 49093
4beds
2,800sqft
Single Family Residence
Built in 1960
5.01 Acres Lot
$381,100 Zestimate®
$136/sqft
$1,974 Estimated rent
Home value
$381,100
$332,000 - $431,000
$1,974/mo
Zestimate® history
Loading...
Owner options
Explore your selling options
What's special
Bring the horses! Bring the chickens! Bring your swimsuit! The hobby farm is ready for you! Sitting on just over 5 acres this ranch style home is sure to meet your needs. This property offers over 3 acres of fenced pasture ready for your livestock. Secure chicken coop on the side of the barn. If that wasn't enough you'll also find a 19x36 in ground swimming pool with an enjoyable covered patio. The pool had a new liner in 2021. The pump also was replaced this last year.
As you drive up the extra wide paved driveway the home will welcome you with its open concept layout. Offering a large primary bedroom with a walk-in closet and bathroom attached. Full basement offers potential for your living needs. New furnace in 2022 w/ air conditioner added in 2024. Deed Access to Pleasant Lake.
Zillow last checked: 8 hours ago
Listing updated: January 15, 2025 at 05:55am
Listed by:
Diana Lammott 269-268-4586,
A Little Bit of Eden
Bought with:
Tona Ambrosen, 6501307471
RE/MAX Elite Group T.R.
Source: MichRIC,MLS#: 24061689
Facts & features
Interior
Bedrooms & bathrooms
- Bedrooms: 4
- Bathrooms: 2
- Full bathrooms: 2
- Main level bedrooms: 3
Primary bedroom
- Level: Main
- Area: 300
- Dimensions: 12.00 x 25.00
Bedroom 2
- Level: Main
- Area: 110
- Dimensions: 10.00 x 11.00
Bedroom 3
- Level: Main
- Area: 110
- Dimensions: 10.00 x 11.00
Bedroom 4
- Level: Basement
- Area: 234
- Dimensions: 18.00 x 13.00
Primary bathroom
- Level: Main
- Area: 45
- Dimensions: 9.00 x 5.00
Bathroom 1
- Level: Main
- Area: 45
- Dimensions: 9.00 x 5.00
Bonus room
- Level: Basement
- Area: 110
- Dimensions: 11.00 x 10.00
Dining room
- Description: open concept
- Level: Main
- Area: 140
- Dimensions: 14.00 x 10.00
Exercise room
- Level: Basement
- Area: 144
- Dimensions: 12.00 x 12.00
Kitchen
- Level: Main
- Area: 130
- Dimensions: 13.00 x 10.00
Laundry
- Description: Laundry/Pantry/Storage
- Level: Basement
- Area: 351
- Dimensions: 27.00 x 13.00
Living room
- Level: Main
- Area: 276
- Dimensions: 12.00 x 23.00
Living room
- Level: Basement
- Area: 190
- Dimensions: 19.00 x 10.00
Heating
- Forced Air
Cooling
- Central Air
Appliances
- Included: Dishwasher, Disposal, Dryer, Microwave, Range, Refrigerator, Washer, Water Softener Owned
- Laundry: In Basement
Features
- Eat-in Kitchen, Pantry
- Windows: Window Treatments
- Basement: Full
- Has fireplace: No
- Fireplace features: Living Room
Interior area
- Total structure area: 1,400
- Total interior livable area: 2,800 sqft
- Finished area below ground: 1,400
Property
Parking
- Total spaces: 2
- Parking features: Garage Door Opener
- Garage spaces: 2
Features
- Stories: 1
- Has private pool: Yes
- Pool features: In Ground
- Waterfront features: Lake
- Body of water: Pleasant Lake
Lot
- Size: 5.01 Acres
- Dimensions: 218,238
Details
- Parcel number: 00424000130
- Zoning description: residential
Construction
Type & style
- Home type: SingleFamily
- Architectural style: Ranch
- Property subtype: Single Family Residence
Materials
- Vinyl Siding
- Roof: Composition
Condition
- New construction: No
- Year built: 1960
Utilities & green energy
- Sewer: Septic Tank
- Water: Well
Community & neighborhood
Location
- Region: Three Rivers
- Subdivision: Oakridge Subdivision
Other
Other facts
- Listing terms: Cash,FHA,VA Loan,USDA Loan,Conventional
Price history
| Date | Event | Price |
|---|---|---|
| 1/13/2025 | Sold | $380,000-2.3%$136/sqft |
Source: | ||
| 12/12/2024 | Pending sale | $389,000$139/sqft |
Source: | ||
| 12/4/2024 | Listed for sale | $389,000+147%$139/sqft |
Source: | ||
| 10/30/2015 | Sold | $157,500-3.3%$56/sqft |
Source: Public Record Report a problem | ||
| 8/26/2015 | Price change | $162,900-4.1%$58/sqft |
Source: CENTURY 21 Arrowhead Real Estate #15038008 Report a problem | ||
Public tax history
| Year | Property taxes | Tax assessment |
|---|---|---|
| 2025 | $2,244 +5% | $140,300 +7.6% |
| 2024 | $2,138 +5% | $130,400 +17.2% |
| 2023 | $2,036 | $111,300 +22.3% |
Find assessor info on the county website
Neighborhood: 49093
Nearby schools
GreatSchools rating
- 8/10Norton Elementary SchoolGrades: K-5Distance: 2.7 mi
- 4/10Three Rivers Middle SchoolGrades: 6-8Distance: 4.6 mi
- 6/10Three Rivers High SchoolGrades: 9-12Distance: 4.7 mi
Get pre-qualified for a loan
At Zillow Home Loans, we can pre-qualify you in as little as 5 minutes with no impact to your credit score.An equal housing lender. NMLS #10287.
Sell with ease on Zillow
Get a Zillow Showcase℠ listing at no additional cost and you could sell for —faster.
$381,100
2% more+$7,622
With Zillow Showcase(estimated)$388,722


