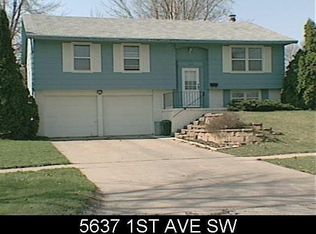Great home in a great location! With 4 bedrooms, an additional room that could easily become a 5th bedroom and a rec room you will have plenty of space for your family and additional storage space to boot! After you move in you can spend your evenings relaxing in your comfy 3 seasons room. Come see this lovely home today!
This property is off market, which means it's not currently listed for sale or rent on Zillow. This may be different from what's available on other websites or public sources.

