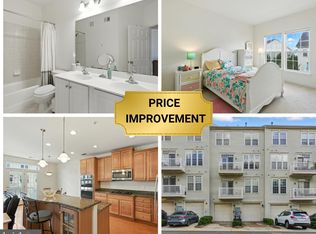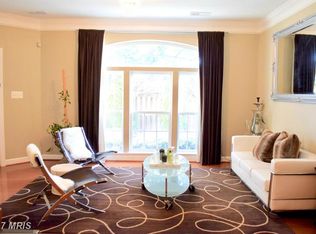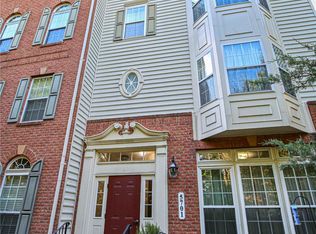Sold for $535,000 on 07/25/25
$535,000
5707 Callcott Way #B, Alexandria, VA 22312
3beds
1,650sqft
Townhouse
Built in 2007
-- sqft lot
$536,400 Zestimate®
$324/sqft
$3,202 Estimated rent
Home value
$536,400
$504,000 - $574,000
$3,202/mo
Zestimate® history
Loading...
Owner options
Explore your selling options
What's special
Nestled in the desirable Residences at Sullivan community, this stunning 3-bedroom, 2-bathroom condo offers modern comfort and unbeatable convenience. Step inside and discover a spacious open floor plan with rich hardwood floors and an abundance of natural light. The updated kitchen features stainless steel appliances, granite countertops, and ample cabinet space—perfect for both everyday living and entertaining. Located just minutes from I-395, Van Dorn Metro, shopping, dining, and parks, this home combines the best of suburban tranquility with urban accessibility.
Zillow last checked: 9 hours ago
Listing updated: November 30, 2025 at 04:08pm
Listed by:
Mikhael Noufal 703-509-4636,
EXP Realty, LLC
Bought with:
Phil Bolin, 592181
RE/MAX Allegiance
Source: Bright MLS,MLS#: VAFX2252416
Facts & features
Interior
Bedrooms & bathrooms
- Bedrooms: 3
- Bathrooms: 3
- Full bathrooms: 2
- 1/2 bathrooms: 1
- Main level bathrooms: 1
Primary bedroom
- Features: Flooring - Carpet
- Level: Upper
- Area: 304 Square Feet
- Dimensions: 19 X 16
Bedroom 2
- Features: Flooring - Carpet
- Level: Upper
- Area: 144 Square Feet
- Dimensions: 12 X 12
Bedroom 3
- Features: Flooring - Carpet
- Level: Upper
- Area: 154 Square Feet
- Dimensions: 14 X 11
Dining room
- Features: Flooring - HardWood
- Level: Main
- Area: 108 Square Feet
- Dimensions: 12 X 9
Kitchen
- Features: Flooring - HardWood
- Level: Main
- Area: 192 Square Feet
- Dimensions: 16 X 12
Laundry
- Level: Upper
- Area: 42 Square Feet
- Dimensions: 7 X 6
Living room
- Features: Flooring - HardWood
- Level: Main
- Area: 154 Square Feet
- Dimensions: 14 X 11
Heating
- Forced Air, Natural Gas
Cooling
- Central Air, Ceiling Fan(s), Electric
Appliances
- Included: Dishwasher, Disposal, Refrigerator, Microwave, Exhaust Fan, Ice Maker, Oven/Range - Gas, Stainless Steel Appliance(s), Water Dispenser, Gas Water Heater
- Laundry: Hookup, Laundry Room
Features
- Combination Dining/Living, Primary Bath(s), Recessed Lighting, Open Floorplan, Kitchen Island, Ceiling Fan(s), Pantry, Walk-In Closet(s), Eat-in Kitchen, Upgraded Countertops, Soaking Tub, Crown Molding, Breakfast Area, Tray Ceiling(s), 9'+ Ceilings
- Flooring: Luxury Vinyl, Carpet
- Windows: Screens, Insulated Windows
- Has basement: No
- Has fireplace: No
Interior area
- Total structure area: 1,650
- Total interior livable area: 1,650 sqft
- Finished area above ground: 1,650
- Finished area below ground: 0
Property
Parking
- Total spaces: 1
- Parking features: Garage Door Opener, Concrete, Driveway, Attached
- Attached garage spaces: 1
- Has uncovered spaces: Yes
Accessibility
- Accessibility features: Accessible Entrance
Features
- Levels: Two
- Stories: 2
- Exterior features: Lighting, Sidewalks, Street Lights, Balcony
- Pool features: Community
- Has spa: Yes
- Spa features: Bath
- Has view: Yes
- View description: Trees/Woods
Lot
- Features: Backs to Trees, Backs - Open Common Area, Cul-De-Sac, No Thru Street
Details
- Additional structures: Above Grade, Below Grade
- Parcel number: 0811 20 0087
- Zoning: 350
- Special conditions: Standard
Construction
Type & style
- Home type: Townhouse
- Architectural style: Contemporary
- Property subtype: Townhouse
Materials
- Combination, Brick
- Foundation: Other
- Roof: Composition
Condition
- New construction: No
- Year built: 2007
Details
- Builder model: MATISSE
- Builder name: NVR
Utilities & green energy
- Sewer: Public Sewer
- Water: Public
- Utilities for property: Cable Available
Community & neighborhood
Security
- Security features: Fire Sprinkler System
Location
- Region: Alexandria
- Subdivision: Residences At Sullivan
HOA & financial
Other fees
- Condo and coop fee: $287 monthly
Other
Other facts
- Listing agreement: Exclusive Right To Sell
- Listing terms: FHA,Conventional,VA Loan
- Ownership: Condominium
Price history
| Date | Event | Price |
|---|---|---|
| 7/25/2025 | Sold | $535,000-0.9%$324/sqft |
Source: | ||
| 6/30/2025 | Contingent | $539,900$327/sqft |
Source: | ||
| 6/26/2025 | Listed for sale | $539,900+2.8%$327/sqft |
Source: | ||
| 9/5/2022 | Sold | $525,000$318/sqft |
Source: | ||
| 9/5/2022 | Pending sale | $525,000$318/sqft |
Source: | ||
Public tax history
| Year | Property taxes | Tax assessment |
|---|---|---|
| 2025 | $6,100 +1.8% | $527,710 +2% |
| 2024 | $5,994 +5.7% | $517,360 +3% |
| 2023 | $5,668 +2.6% | $502,290 +4% |
Find assessor info on the county website
Neighborhood: 22312
Nearby schools
GreatSchools rating
- 5/10Bren Mar Park Elementary SchoolGrades: PK-5Distance: 0.3 mi
- 4/10Holmes Middle SchoolGrades: 6-8Distance: 1 mi
- 4/10Edison High SchoolGrades: 9-12Distance: 1.9 mi
Schools provided by the listing agent
- Elementary: Bren Mar Park
- Middle: Holmes
- High: Edison
- District: Fairfax County Public Schools
Source: Bright MLS. This data may not be complete. We recommend contacting the local school district to confirm school assignments for this home.
Get a cash offer in 3 minutes
Find out how much your home could sell for in as little as 3 minutes with a no-obligation cash offer.
Estimated market value
$536,400
Get a cash offer in 3 minutes
Find out how much your home could sell for in as little as 3 minutes with a no-obligation cash offer.
Estimated market value
$536,400


