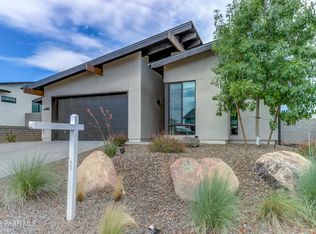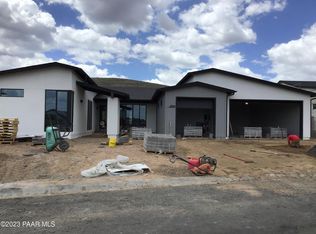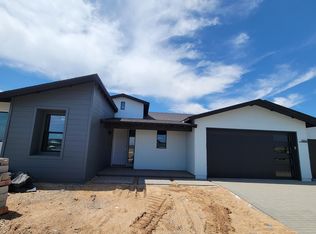Sold for $685,000 on 08/29/25
$685,000
5707 E Killen Loop, Prescott Valley, AZ 86314
3beds
3baths
2,418sqft
Single Family Residence
Built in 2022
10,051 Square Feet Lot
$682,600 Zestimate®
$283/sqft
$2,935 Estimated rent
Home value
$682,600
$587,000 - $792,000
$2,935/mo
Zestimate® history
Loading...
Owner options
Explore your selling options
What's special
Welcome to your dream home, stunning Energy Star certified Smart home with owned solar. As you arrive, a paver driveway leads to the inviting front entrance and covered porch, setting the tone for what lies beyond. Inside, plank tile flooring flows seamlessly throughout the open floor plan, complemented by plush carpet in the three bedrooms. A bonus room, which features custom closet doors and adjustable drawers. A great room with a modern gas fireplace on remote, adjoining dining area invites all the comfort and relaxation of a home. The gourmet kitchen is a chef's delight with stainless steel appliances, including a Bosch refrigerator, 5 burner gas cooktop, wall oven and microwave, centered around a large kitchen island with quartz countertops and a stylish backsplash. A walk-in pantry provides ample storage. The laundry room is equipped with cabinets, folding countertop, and a utility sink. This room is wired for a solar pack. Quartz countertops grace each bathroom, including the luxurious owner's suite with its modern tiled shower, freestanding bathtub, and executive height dual sink vanity. A spacious walk-in closet completes the suites appeal. Outside, professionally landscaped grounds on a drip system adorn the front and back, with the backyard featuring a covered paver patio off the great room, an extended open patio, artificial grass, raised garden beds, a shed, and a block privacy fence for entertaining in style. The extended 2-car garage boosts custom cabinets, a workbench, overhead storage and shelf storage. A Wi-Fi booster for seamless connectivity. Custom window blinds, great room and owner's suite are remote-controlled for added convenience and comfort to this modern oasis of a home.
Zillow last checked: 8 hours ago
Listing updated: November 06, 2025 at 10:20am
Listed by:
Shanna Archambault 928-830-0667,
Berkshire Hathaway HomeServices Arizona Properties
Bought with:
Gordon Sampson, BR639241000
KMF Real Estate LLC
Non-MLS Agent
Non-MLS Office
Source: ARMLS,MLS#: 6736062

Facts & features
Interior
Bedrooms & bathrooms
- Bedrooms: 3
- Bathrooms: 3
Heating
- ENERGY STAR Qualified Equipment, Electric
Cooling
- Central Air, Ceiling Fan(s), ENERGY STAR Qualified Equipment
Appliances
- Included: Gas Cooktop
- Laundry: Engy Star (See Rmks)
Features
- High Speed Internet, Smart Home, Double Vanity, 9+ Flat Ceilings, No Interior Steps, Vaulted Ceiling(s), Kitchen Island, Full Bth Master Bdrm, Separate Shwr & Tub
- Flooring: Carpet, Tile
- Windows: Solar Screens, Double Pane Windows, ENERGY STAR Qualified Windows
- Has basement: No
- Has fireplace: Yes
- Fireplace features: Gas
Interior area
- Total structure area: 2,418
- Total interior livable area: 2,418 sqft
Property
Parking
- Total spaces: 4
- Parking features: Garage Door Opener, Direct Access, Attch'd Gar Cabinets
- Garage spaces: 2
- Uncovered spaces: 2
Features
- Stories: 1
- Patio & porch: Covered, Patio
- Exterior features: Storage
- Pool features: None
- Spa features: None
- Fencing: Block
- Has view: Yes
- View description: Mountain(s)
Lot
- Size: 10,051 sqft
- Features: Gravel/Stone Front, Gravel/Stone Back, Synthetic Grass Back, Auto Timer H2O Front, Auto Timer H2O Back
Details
- Parcel number: 10304093
Construction
Type & style
- Home type: SingleFamily
- Architectural style: Contemporary
- Property subtype: Single Family Residence
Materials
- Brick Veneer, Stucco, Wood Frame
- Roof: Composition
Condition
- Year built: 2022
Details
- Builder name: Mandalay Homes
Utilities & green energy
- Sewer: Public Sewer
- Water: City Water
Green energy
- Energy efficient items: Solar Panels, Fresh Air Mechanical, ENERGY STAR Light Fixture
Community & neighborhood
Community
- Community features: Pickleball, Tennis Court(s), Fitness Center
Location
- Region: Prescott Valley
- Subdivision: Jasper Phase 1
HOA & financial
HOA
- Has HOA: Yes
- HOA fee: $168 monthly
- Services included: Maintenance Grounds, Other (See Remarks), Trash
- Association name: Jasper Community Ass
- Association phone: 602-767-7238
- Second HOA fee: $150 monthly
- Second association name: Jasper Community Ass
- Second association phone: 602-767-7238
Other
Other facts
- Listing terms: Cash,Conventional,1031 Exchange,VA Loan
- Ownership: Fee Simple
Price history
| Date | Event | Price |
|---|---|---|
| 8/29/2025 | Sold | $685,000-2.1%$283/sqft |
Source: | ||
| 7/28/2025 | Pending sale | $700,000$289/sqft |
Source: | ||
| 7/17/2025 | Price change | $700,000-3.4%$289/sqft |
Source: | ||
| 6/10/2025 | Price change | $725,000-2%$300/sqft |
Source: | ||
| 3/11/2025 | Price change | $740,000-1.3%$306/sqft |
Source: | ||
Public tax history
| Year | Property taxes | Tax assessment |
|---|---|---|
| 2025 | $3,020 +452.3% | $41,049 +5% |
| 2024 | $547 +3.6% | $39,094 +268.9% |
| 2023 | $528 -1.2% | $10,597 +22.6% |
Find assessor info on the county website
Neighborhood: 86314
Nearby schools
GreatSchools rating
- 8/10Taylor Hicks SchoolGrades: K-5Distance: 6.6 mi
- 8/10Prescott High SchoolGrades: 8-12Distance: 7.2 mi
- 5/10Granite Mountain Middle SchoolGrades: K-8Distance: 7.8 mi
Schools provided by the listing agent
- Elementary: Abia Judd Elementary School
- Middle: Granite Mountain Middle School
- High: Prescott High School
- District: Prescott Unified District
Source: ARMLS. This data may not be complete. We recommend contacting the local school district to confirm school assignments for this home.
Get a cash offer in 3 minutes
Find out how much your home could sell for in as little as 3 minutes with a no-obligation cash offer.
Estimated market value
$682,600
Get a cash offer in 3 minutes
Find out how much your home could sell for in as little as 3 minutes with a no-obligation cash offer.
Estimated market value
$682,600



