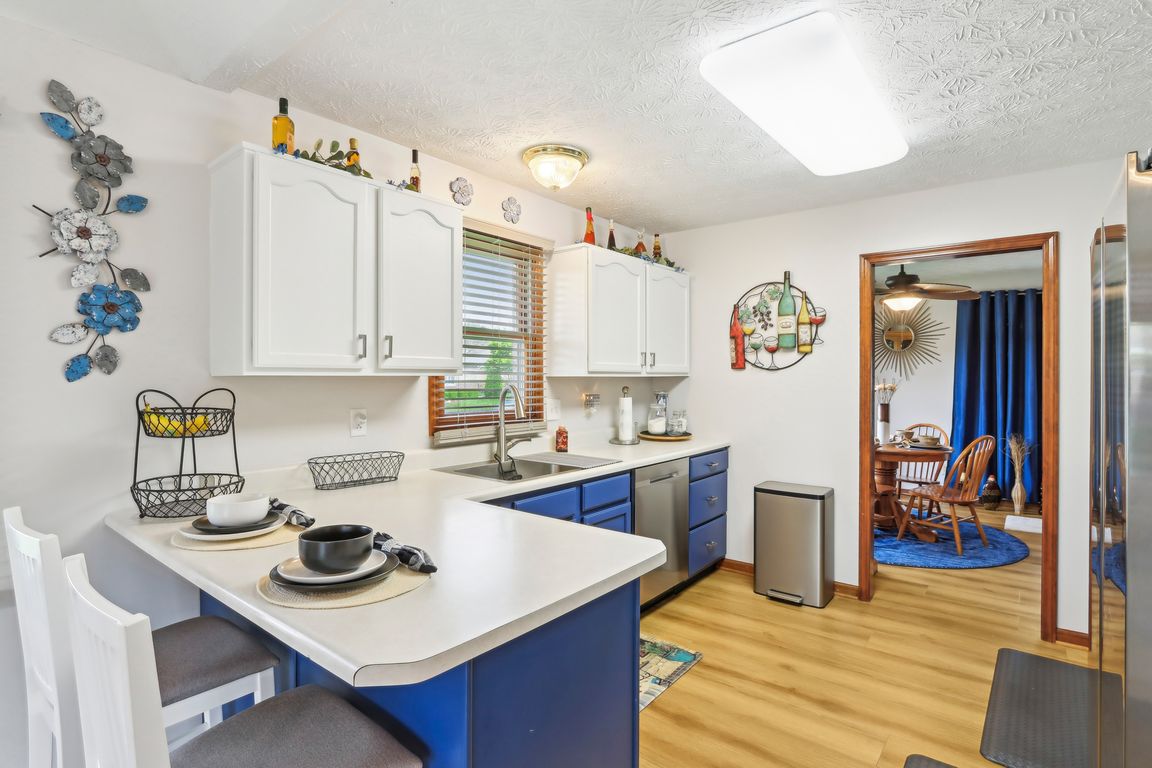
ActivePrice cut: $5K (6/10)
$320,000
2beds
1,693sqft
5707 Kensington Blvd, Plainfield, IN 46168
2beds
1,693sqft
Residential, condominium
Built in 1996
2 Attached garage spaces
$189 price/sqft
$195 monthly HOA fee
What's special
Stylish new blindsAll-brick exteriorSpacious primary suiteDurability and curb appealPatio with an awningUpdated bathroomFresh interior paint
Welcome to this beautifully updated 2-bedroom, 2-bath ranch home located in a quiet, low-maintenance community. Enjoy easy living with all-new flooring, fresh interior paint, and stylish new blinds throughout. The spacious primary suite features an updated bathroom, adding a modern touch to your daily routine. Step outside to your patio with ...
- 107 days
- on Zillow |
- 460 |
- 5 |
Source: MIBOR as distributed by MLS GRID,MLS#: 22010642
Travel times
Kitchen
Family Room
Primary Bedroom
Zillow last checked: 7 hours ago
Listing updated: July 30, 2025 at 11:25am
Listing Provided by:
Brian Hopson 317-698-6578,
F.C. Tucker Company
Source: MIBOR as distributed by MLS GRID,MLS#: 22010642
Facts & features
Interior
Bedrooms & bathrooms
- Bedrooms: 2
- Bathrooms: 2
- Full bathrooms: 2
- Main level bathrooms: 2
- Main level bedrooms: 2
Primary bedroom
- Level: Main
- Area: 266 Square Feet
- Dimensions: 19x14
Bedroom 2
- Level: Main
- Area: 120 Square Feet
- Dimensions: 12x10
Dining room
- Level: Main
- Area: 144 Square Feet
- Dimensions: 12x12
Family room
- Level: Main
- Area: 304 Square Feet
- Dimensions: 19x16
Kitchen
- Level: Main
- Area: 110 Square Feet
- Dimensions: 11x10
Laundry
- Level: Main
- Area: 36 Square Feet
- Dimensions: 6x6
Living room
- Level: Main
- Area: 252 Square Feet
- Dimensions: 18x14
Heating
- Forced Air, Natural Gas
Cooling
- Central Air
Appliances
- Included: Dishwasher, Dryer, Gas Water Heater, Microwave, Electric Oven, Refrigerator, Washer, Water Softener Owned
- Laundry: Laundry Room
Features
- Attic Pull Down Stairs, Breakfast Bar, Tray Ceiling(s), Pantry, Smart Thermostat, Walk-In Closet(s)
- Has basement: No
- Attic: Pull Down Stairs
- Number of fireplaces: 1
- Fireplace features: Gas Log
- Common walls with other units/homes: No Common Walls
Interior area
- Total structure area: 1,693
- Total interior livable area: 1,693 sqft
Property
Parking
- Total spaces: 2
- Parking features: Attached
- Attached garage spaces: 2
- Details: Garage Parking Other(Finished Garage, Garage Door Opener, Keyless Entry)
Features
- Levels: One
- Stories: 1
- Entry location: Free Standing
- Patio & porch: Patio, Porch
Lot
- Features: Corner Lot
Details
- Parcel number: 321033532008000012
- Horse amenities: None
Construction
Type & style
- Home type: Condo
- Architectural style: Ranch
- Property subtype: Residential, Condominium
Materials
- Brick, Wood Siding
- Foundation: Block
Condition
- Updated/Remodeled
- New construction: No
- Year built: 1996
Utilities & green energy
- Electric: 200+ Amp Service
- Water: Public
Community & HOA
Community
- Features: Low Maintenance Lifestyle
- Subdivision: Kensington Estates
HOA
- Has HOA: Yes
- Amenities included: None, Insurance, Maintenance, Maintenance Structure, Management, Snow Removal
- Services included: Association Home Owners, Entrance Common, Insurance, Lawncare, Maintenance Structure, Maintenance, Management, Snow Removal
- HOA fee: $195 monthly
- HOA phone: 317-837-9860
Location
- Region: Plainfield
Financial & listing details
- Price per square foot: $189/sqft
- Tax assessed value: $255,100
- Annual tax amount: $1,512
- Date on market: 5/6/2025