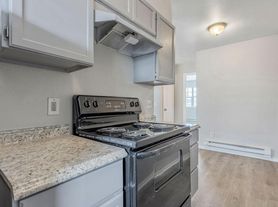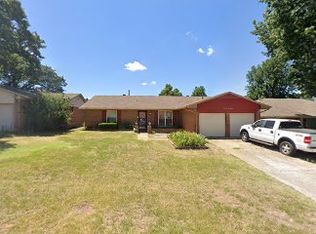Recently renovated house for rent with resurfaced and new flooring. Recently installed central heat and AC, new plumbing re-pipe, washer and dryer, water heater, vent hood that blows air to the outside, perimeter fence for privacy, energy efficient windows, and other updated items. Near major street with lots of shops and restaurants. Safe area next to elementary and police. Application and background checks required via myrental for a fee of $38.99. Security deposit and first month rent required to move in. Tenants are responsible for their utilities.
- Renters responsible for their utilities (water, trash, gas, electricity)
- No smoking or vaping inside house or on property
- Other lease conditions to be specified in contract
House for rent
$1,400/mo
5707 NW 40th St, Warr Acres, OK 73122
3beds
1,600sqft
Price may not include required fees and charges.
Single family residence
Available now
Cats, small dogs OK
Central air
In unit laundry
Off street parking
What's special
Resurfaced and new flooringCentral heat and acWasher and dryerPerimeter fence for privacyWater heaterNew plumbing re-pipeEnergy efficient windows
- 11 days |
- -- |
- -- |
Travel times
Looking to buy when your lease ends?
Consider a first-time homebuyer savings account designed to grow your down payment with up to a 6% match & a competitive APY.
Facts & features
Interior
Bedrooms & bathrooms
- Bedrooms: 3
- Bathrooms: 2
- Full bathrooms: 2
Cooling
- Central Air
Appliances
- Included: Dishwasher, Dryer, Range, Refrigerator, Washer
- Laundry: In Unit
Features
- Flooring: Hardwood
Interior area
- Total interior livable area: 1,600 sqft
Property
Parking
- Parking features: Off Street
- Details: Contact manager
Features
- Exterior features: Fenced backyard and frontyard, Security light in driveway area
Details
- Parcel number: 2859188603480
Construction
Type & style
- Home type: SingleFamily
- Property subtype: Single Family Residence
Community & HOA
Location
- Region: Warr Acres
Financial & listing details
- Lease term: 1 Year
Price history
| Date | Event | Price |
|---|---|---|
| 11/5/2025 | Listed for rent | $1,400+7.7%$1/sqft |
Source: Zillow Rentals | ||
| 7/18/2023 | Listing removed | -- |
Source: Zillow Rentals | ||
| 7/11/2023 | Listed for rent | $1,300$1/sqft |
Source: Zillow Rentals | ||
| 11/4/2022 | Sold | $133,000-8.3%$83/sqft |
Source: | ||
| 9/29/2022 | Pending sale | $145,000$91/sqft |
Source: | ||

