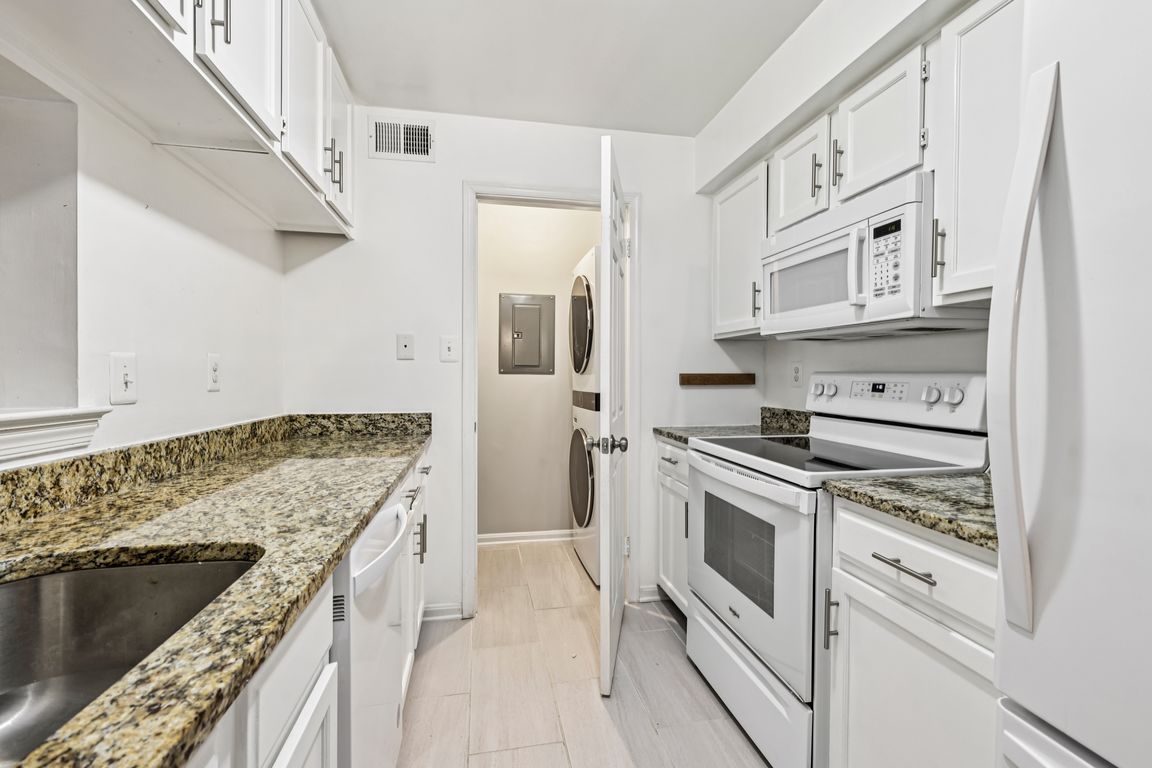
For sale
$334,000
2beds
898sqft
5707 Olde Mill Ct SUITE 111, Alexandria, VA 22309
2beds
898sqft
Condominium
Built in 1989
Assigned, parking lot
$372 price/sqft
$263 monthly HOA fee
What's special
Beautifully maintained groundsModern appliancesCozy wood-burning fireplaceStacked washer and dryerPrivate en-suite bathWell-equipped kitchen
Welcome to 5707 Olde Mill Court #111, a charming two-bedroom, two-bath condo in the established Olde Mill community of Alexandria. Set on a single level, this home blends comfort and convenience with a welcoming layout designed for both everyday living and entertaining. The open living and dining area centers around ...
- 27 days |
- 643 |
- 30 |
Source: Bright MLS,MLS#: VAFX2267246
Travel times
Living Room
Kitchen
Primary Bedroom
Zillow last checked: 7 hours ago
Listing updated: October 06, 2025 at 03:00am
Listed by:
Carolyn Young 703-261-9190,
Samson Properties,
Listing Team: The Carolyn Young Team, Co-Listing Team: The Carolyn Young Team,Co-Listing Agent: Gage H Cole 703-297-4098,
Samson Properties
Source: Bright MLS,MLS#: VAFX2267246
Facts & features
Interior
Bedrooms & bathrooms
- Bedrooms: 2
- Bathrooms: 2
- Full bathrooms: 2
- Main level bathrooms: 2
- Main level bedrooms: 2
Rooms
- Room types: Living Room, Dining Room, Primary Bedroom, Bedroom 2, Kitchen, Bathroom 2, Primary Bathroom
Primary bedroom
- Features: Attached Bathroom, Walk-In Closet(s)
- Level: Main
- Length: 12 Feet
Bedroom 2
- Level: Main
- Area: 90 Square Feet
- Dimensions: 9 x 10
Primary bathroom
- Features: Bathroom - Stall Shower
- Level: Main
- Area: 40 Square Feet
- Dimensions: 8 x 5
Bathroom 2
- Features: Bathroom - Tub Shower
- Level: Main
- Area: 48 Square Feet
- Dimensions: 8 x 6
Dining room
- Level: Main
- Area: 88 Square Feet
- Dimensions: 11 x 8
Kitchen
- Level: Main
- Area: 72 Square Feet
- Dimensions: 9 x 8
Living room
- Features: Fireplace - Wood Burning
- Level: Main
- Area: 180 Square Feet
- Dimensions: 15 x 12
Heating
- Heat Pump, Electric
Cooling
- Central Air, Electric
Appliances
- Included: Microwave, Dishwasher, Disposal, Dryer, Oven/Range - Electric, Refrigerator, Washer, Washer/Dryer Stacked, Water Heater, Electric Water Heater
- Laundry: Has Laundry, Main Level, Washer In Unit, Dryer In Unit, In Unit
Features
- Breakfast Area, Combination Dining/Living, Dining Area, Entry Level Bedroom, Family Room Off Kitchen, Open Floorplan, Pantry, Primary Bath(s), Bathroom - Tub Shower, Walk-In Closet(s), Dry Wall
- Flooring: Carpet
- Windows: Screens
- Has basement: No
- Number of fireplaces: 1
- Fireplace features: Gas/Propane
Interior area
- Total structure area: 898
- Total interior livable area: 898 sqft
- Finished area above ground: 898
- Finished area below ground: 0
Video & virtual tour
Property
Parking
- Parking features: Assigned, Parking Lot
- Details: Assigned Parking
Accessibility
- Accessibility features: None
Features
- Levels: One
- Stories: 1
- Patio & porch: Patio
- Exterior features: Lighting, Sidewalks
- Pool features: None
Details
- Additional structures: Above Grade, Below Grade
- Parcel number: 1004 07 0111
- Zoning: 220
- Special conditions: Standard
Construction
Type & style
- Home type: Condo
- Architectural style: Colonial
- Property subtype: Condominium
- Attached to another structure: Yes
Materials
- Brick, Combination
- Foundation: Permanent
- Roof: Shingle
Condition
- New construction: No
- Year built: 1989
Utilities & green energy
- Sewer: Public Sewer
- Water: Public
- Utilities for property: Broadband, Cable, DSL, Fiber Optic
Community & HOA
Community
- Security: Smoke Detector(s)
- Subdivision: Olde Mill
HOA
- Has HOA: No
- Amenities included: Tot Lots/Playground
- Services included: Maintenance Grounds, Maintenance Structure, Management, Parking Fee, Road Maintenance, Snow Removal, Trash
- HOA name: Olde Mill Condo Associaition
- Condo and coop fee: $263 monthly
Location
- Region: Alexandria
Financial & listing details
- Price per square foot: $372/sqft
- Tax assessed value: $283,110
- Annual tax amount: $3,273
- Date on market: 9/11/2025
- Listing agreement: Exclusive Right To Sell
- Ownership: Condominium