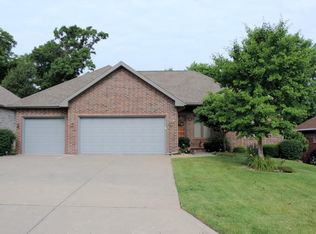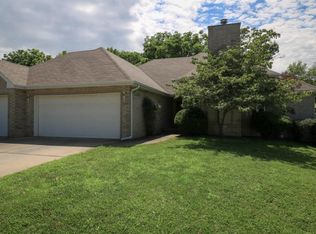Closed
Price Unknown
5707 S Nettleton Avenue, Springfield, MO 65810
4beds
3,541sqft
Single Family Residence
Built in 1994
0.25 Acres Lot
$427,900 Zestimate®
$--/sqft
$2,877 Estimated rent
Home value
$427,900
$394,000 - $462,000
$2,877/mo
Zestimate® history
Loading...
Owner options
Explore your selling options
What's special
Beautiful All-Brick Walkout in SW Springfield.This immaculately-cared-for all-brick walkout home sits on a quiet street in a great southwest Springfield neighborhood. It's located in the Wanda Gray, Wilson's Creek, Cherokee, and Kickapoo school districts--an excellent option for families looking for top-rated schools.Inside, the main level features hardwood floors throughout, a formal dining room, and a smart split-bedroom layout. The primary suite is tucked away for privacy and includes a jetted tub, walk-in shower, dual vanities, and a spacious walk-in closet.Downstairs offers even more living space with a large family room, a finished John Deere room, a craft or hobby room, and tons of extra storage. Outside, the composite deck overlooks a peaceful backyard that backs up to a natural wooded area, giving you extra privacy and great views.Additional features include two fireplaces, a covered patio, soft water system, in-ground sprinklers, and a three-car garage. This is the kind of home that checks all the boxes--quiet location, quality construction, and room for everyone. Don't miss this home!!!
Zillow last checked: 8 hours ago
Listing updated: October 10, 2025 at 06:50am
Listed by:
Morgan Spillman 417-830-4268,
RE/MAX House of Brokers
Bought with:
Philip Reed, 2012012793
Keller Williams
Source: SOMOMLS,MLS#: 60298216
Facts & features
Interior
Bedrooms & bathrooms
- Bedrooms: 4
- Bathrooms: 3
- Full bathrooms: 3
Heating
- Forced Air, Central, Natural Gas
Cooling
- Central Air
Appliances
- Included: Dishwasher, Gas Water Heater, Free-Standing Electric Oven, Microwave, Disposal
- Laundry: In Basement, W/D Hookup
Features
- Solid Surface Counters, Walk-In Closet(s), Walk-in Shower
- Flooring: Carpet, Tile, Hardwood
- Windows: Double Pane Windows
- Basement: Walk-Out Access,Finished,Storage Space,Full
- Attic: Pull Down Stairs
- Has fireplace: Yes
- Fireplace features: Family Room, Basement, Two or More, Wood Burning, Gas
Interior area
- Total structure area: 3,798
- Total interior livable area: 3,541 sqft
- Finished area above ground: 1,899
- Finished area below ground: 1,642
Property
Parking
- Total spaces: 3
- Parking features: Driveway, Garage Faces Front
- Attached garage spaces: 3
- Has uncovered spaces: Yes
Features
- Levels: One
- Stories: 1
- Patio & porch: Patio, Deck
- Has spa: Yes
- Spa features: Bath
- Fencing: Privacy,Wood
Lot
- Size: 0.25 Acres
- Features: Sprinklers In Front, Landscaped, Sprinklers In Rear
Details
- Parcel number: 881823300318
Construction
Type & style
- Home type: SingleFamily
- Architectural style: Ranch
- Property subtype: Single Family Residence
Materials
- Brick
- Foundation: Poured Concrete
- Roof: Composition
Condition
- Year built: 1994
Utilities & green energy
- Sewer: Private Sewer
- Water: Public
Green energy
- Energy efficient items: High Efficiency - 90%+
Community & neighborhood
Location
- Region: Springfield
- Subdivision: South Fork
HOA & financial
HOA
- HOA fee: $475 annually
- Services included: Common Area Maintenance, Trash, Pool
Other
Other facts
- Listing terms: Cash,VA Loan,FHA,Conventional
- Road surface type: Asphalt
Price history
| Date | Event | Price |
|---|---|---|
| 8/8/2025 | Sold | -- |
Source: | ||
| 7/3/2025 | Pending sale | $425,000$120/sqft |
Source: | ||
| 6/30/2025 | Listed for sale | $425,000+29.6%$120/sqft |
Source: | ||
| 11/24/2020 | Listing removed | $328,000$93/sqft |
Source: ReeceNichols - Springfield #60175256 | ||
| 10/5/2020 | Pending sale | $328,000$93/sqft |
Source: ReeceNichols - Springfield #60175256 | ||
Public tax history
| Year | Property taxes | Tax assessment |
|---|---|---|
| 2024 | $2,677 +0.5% | $48,340 |
| 2023 | $2,663 +6.7% | $48,340 +4.1% |
| 2022 | $2,495 +0% | $46,420 |
Find assessor info on the county website
Neighborhood: 65810
Nearby schools
GreatSchools rating
- 5/10Gray Elementary SchoolGrades: PK-4Distance: 0.8 mi
- 8/10Cherokee Middle SchoolGrades: 6-8Distance: 1.3 mi
- 8/10Kickapoo High SchoolGrades: 9-12Distance: 2.8 mi
Schools provided by the listing agent
- Elementary: SGF-Wanda Gray/Wilsons
- Middle: SGF-Cherokee
- High: SGF-Kickapoo
Source: SOMOMLS. This data may not be complete. We recommend contacting the local school district to confirm school assignments for this home.

