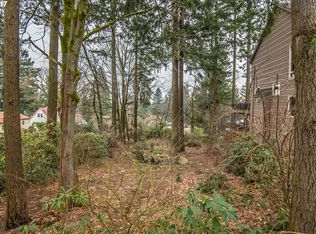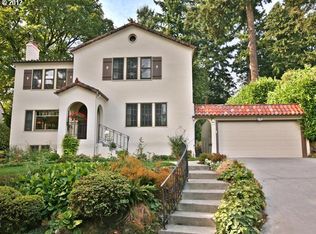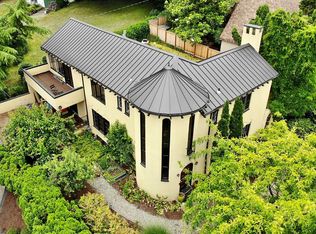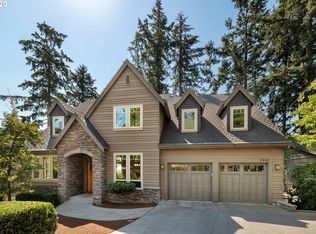Sold
$1,100,000
5707 SW Menefee Dr, Portland, OR 97239
5beds
3,888sqft
Residential, Single Family Residence
Built in 1942
10,454.4 Square Feet Lot
$1,081,400 Zestimate®
$283/sqft
$5,060 Estimated rent
Home value
$1,081,400
$1.02M - $1.16M
$5,060/mo
Zestimate® history
Loading...
Owner options
Explore your selling options
What's special
A truly rare find, this exceptional Portland property offers not only a beautifully updated 3,888 sq ft Colonial-style main residence, but also a fully permitted, light-filled 1BD/1BA accessory dwelling unit (ADU) privately perched above the garage. With soaring ceilings, treetop views, and its own separate entrance, the ADU offers the flexibility so many buyers are seeking today—ideal for extended family, long- or short-term guests, rental income, or a private retreat space. Below it, the garage has been reimagined as a full sports/workout zone, though it can easily be returned to its original use. Combined, the ADU and garage add 1,422 sq ft of valuable living and lifestyle space, bringing the total usable square footage to an impressive 5,310 sq ft.Inside the main home, you’ll find 4 bedrooms and 3 full baths. A main-level bedroom with exterior access makes a perfect office or private guest suite. Formal living and dining rooms are filled with natural light, while the open-concept kitchen flows into a cozy family room and breakfast nook. Step onto the sunny back deck and take in peekaboo views of the city, river, and mountains. Bunnies often hop through the backyard, adding to the charm!Downstairs, the finished rec room is ready for movie nights, game day hangouts, or creative hobbies, and the laundry/utility room offers tons of storage.Upgrades include all new windows, newer roof, newer A/C and water heater, PEX plumbing, full basement waterproofing, attic insulation, earthquake strapping, sump pump (never needed), and new front and back entry doors.Tucked away yet just minutes from downtown and a stone's throw from OHSU and the iconic Chart House, this is one you won't want to miss!
Zillow last checked: 8 hours ago
Listing updated: November 08, 2025 at 09:00pm
Listed by:
Lisa Field 503-913-0624,
Cascade Hasson Sotheby's International Realty
Bought with:
Sheila McMurray, 201209912
eXp Realty, LLC
Source: RMLS (OR),MLS#: 411263994
Facts & features
Interior
Bedrooms & bathrooms
- Bedrooms: 5
- Bathrooms: 4
- Full bathrooms: 4
- Main level bathrooms: 1
Primary bedroom
- Features: Hardwood Floors, Ensuite, Walkin Closet
- Level: Upper
- Area: 464
- Dimensions: 16 x 29
Bedroom 2
- Features: Hardwood Floors
- Level: Upper
- Area: 156
- Dimensions: 13 x 12
Bedroom 3
- Features: Hardwood Floors
- Level: Upper
- Area: 169
- Dimensions: 13 x 13
Bedroom 4
- Features: Exterior Entry, Hardwood Floors
- Level: Main
- Area: 150
- Dimensions: 15 x 10
Dining room
- Features: Formal, Hardwood Floors
- Level: Main
- Area: 168
- Dimensions: 12 x 14
Family room
- Features: Exterior Entry, Family Room Kitchen Combo, Hardwood Floors, Nook, Patio
- Level: Main
- Area: 154
- Dimensions: 11 x 14
Kitchen
- Features: Family Room Kitchen Combo, Hardwood Floors, Nook, Granite
- Level: Main
- Area: 150
- Width: 10
Living room
- Features: Exterior Entry, Fireplace, Formal, Hardwood Floors
- Level: Main
- Area: 360
- Dimensions: 24 x 15
Heating
- Forced Air, Fireplace(s)
Cooling
- Central Air
Appliances
- Included: Built In Oven, Built-In Refrigerator, Cooktop, Dishwasher, Double Oven, Gas Appliances, Stainless Steel Appliance(s), Washer/Dryer, Tank Water Heater
- Laundry: Laundry Room
Features
- Granite, High Ceilings, Formal, Family Room Kitchen Combo, Nook, Walk-In Closet(s)
- Flooring: Hardwood, Laminate, Wall to Wall Carpet, Wood
- Windows: Double Pane Windows
- Basement: Finished,Full
- Number of fireplaces: 2
- Fireplace features: Wood Burning
Interior area
- Total structure area: 3,888
- Total interior livable area: 3,888 sqft
Property
Parking
- Total spaces: 2
- Parking features: Driveway, On Street, Garage Door Opener, Detached, Extra Deep Garage, Garage Partially Converted to Living Space
- Garage spaces: 2
- Has uncovered spaces: Yes
Features
- Stories: 3
- Patio & porch: Deck, Patio, Porch
- Exterior features: Garden, Yard, Exterior Entry
- Has view: Yes
- View description: City, River, Territorial
- Has water view: Yes
- Water view: River
Lot
- Size: 10,454 sqft
- Features: Corner Lot, Gentle Sloping, Trees, Sprinkler, SqFt 10000 to 14999
Details
- Additional structures: GuestQuarters, SecondResidence, SeparateLivingQuartersApartmentAuxLivingUnit
- Parcel number: R285249
Construction
Type & style
- Home type: SingleFamily
- Architectural style: Colonial,Traditional
- Property subtype: Residential, Single Family Residence
Materials
- Brick, Lap Siding
- Foundation: Concrete Perimeter, Slab
- Roof: Composition
Condition
- Updated/Remodeled
- New construction: No
- Year built: 1942
Utilities & green energy
- Gas: Gas
- Sewer: Public Sewer
- Water: Public
Community & neighborhood
Security
- Security features: Security Lights
Location
- Region: Portland
Other
Other facts
- Listing terms: Cash,Conventional
- Road surface type: Paved
Price history
| Date | Event | Price |
|---|---|---|
| 8/22/2025 | Sold | $1,100,000-6.4%$283/sqft |
Source: | ||
| 7/30/2025 | Pending sale | $1,175,000$302/sqft |
Source: | ||
| 7/2/2025 | Price change | $1,175,000-2.1%$302/sqft |
Source: | ||
| 6/19/2025 | Listed for sale | $1,200,000+71.4%$309/sqft |
Source: | ||
| 8/29/2013 | Sold | $700,000-4.7%$180/sqft |
Source: | ||
Public tax history
| Year | Property taxes | Tax assessment |
|---|---|---|
| 2025 | $24,308 +3.7% | $902,980 +3% |
| 2024 | $23,434 +4% | $876,680 +3% |
| 2023 | $22,533 +2.2% | $851,150 +3% |
Find assessor info on the county website
Neighborhood: Hillsdale
Nearby schools
GreatSchools rating
- 10/10Rieke Elementary SchoolGrades: K-5Distance: 0.6 mi
- 6/10Gray Middle SchoolGrades: 6-8Distance: 0.8 mi
- 8/10Ida B. Wells-Barnett High SchoolGrades: 9-12Distance: 0.4 mi
Schools provided by the listing agent
- Elementary: Rieke
- Middle: Robert Gray
- High: Ida B Wells
Source: RMLS (OR). This data may not be complete. We recommend contacting the local school district to confirm school assignments for this home.
Get a cash offer in 3 minutes
Find out how much your home could sell for in as little as 3 minutes with a no-obligation cash offer.
Estimated market value
$1,081,400
Get a cash offer in 3 minutes
Find out how much your home could sell for in as little as 3 minutes with a no-obligation cash offer.
Estimated market value
$1,081,400



