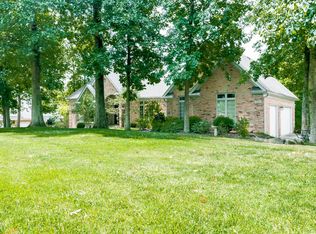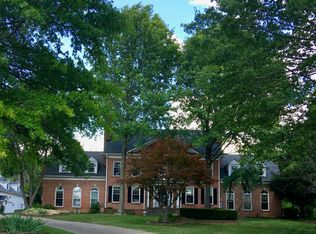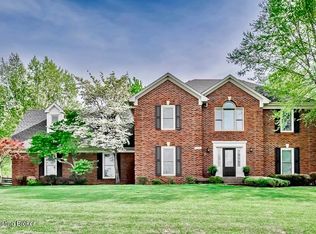Sold for $1,110,000 on 09/30/24
$1,110,000
5707 Spring Bluff Dr, Crestwood, KY 40014
7beds
8,150sqft
Single Family Residence
Built in 1992
1 Acres Lot
$1,168,600 Zestimate®
$136/sqft
$5,605 Estimated rent
Home value
$1,168,600
$1.04M - $1.31M
$5,605/mo
Zestimate® history
Loading...
Owner options
Explore your selling options
What's special
Welcome to 5707 Spring Bluff Dr, an incredible luxury home in the beautiful Spring Hill neighborhood in Crestwood, KY. Situated on over 1 acre, this gorgeous home offers 8150 square feet of finished living space with 7 bedrooms, 2 kitchens, and a 3-car garage! At over 2000 square feet, the multilevel deck is suitable for large gatherings or leisure time out of the sun. The deck leads to the hot tub and oversized inground pool with retractable cover, perfect for pool parties. Be prepared to be amazed at the immense square footage and oasis of privacy found in this spectacular home! The enormous custom-designed gourmet kitchen is a chef's dream! The dual islands, dual ovens, industrial sized flattop griddle, dual GE warming drawers, Viking gas stove, and drawer microwave offer options for all your culinary needs, while double GE Monogram refrigerator/freezers and separate wine and beverage refrigerators provide abundant cold storage. Gorgeous floor-to-ceiling built-in wood cabinets provide an impressive amount of kitchen storage space. This large open kitchen space that leads to the deck is perfect for hosting large gatherings.
At the rear of the first floor, the primary bedroom sits in a corner with private deck entrance. The lush tree canopy outside provides plenty of privacy for coffee and contemplation on these beautiful Kentucky mornings. The en suite bath was custom-designed, with a two-person jetted tub, extra-wide glass-tiled shower with overhead and rain shower heads, as well as handheld faucet, body sprays, a private water closet, and floor-to-ceiling built-in storage.
On the second floor, sleeping areas abound with five bedrooms stretching out away from one another, providing privacy and comfort. Four of these bedrooms share Jack-and-Jill-style baths. Built out over the garage with seating area and dual closets, one of these bedrooms is as large as many apartments and can pull double duty as play space or a private mother-in-law suite. A private staircase from outside leads to the second-floor hallway, allowing quiet second floor access.
The lower level presents an expansive living area with a gas fireplace and a full kitchen. A rubber-floored exercise room with French doors to the outside provides convenient space for an in-home gym. A bedroom with additional sitting/living area opens to a bathroom with dual vanity, jetted soaking tub, and large closet. A second, private stairwell to this sleeping space from the first-floor mudroom allows easy access for extended family members or long-term guests.
The three finished levels of living space are built atop an unfinished basement with over 1,500 square feet of space, perfect for a workshop, where an overhead door provides easy access for riding lawnmowers and other equipment in addition to access from the home's lower level.
The neighborhood of Spring Hill offers a clubhouse with a swimming pool and tennis court and is occupied by exquisite executive-style homes, just minutes from Louisville Metro and close to the award-winning South Oldham County schools. This home is a must-see for those seeking the perfect combination of space, style, privacy, and natural beauty in one of Crestwood's most desirable locations. Don't miss this opportunity to make this dream home yours!
Zillow last checked: 8 hours ago
Listing updated: January 28, 2025 at 05:36am
Listed by:
Stephan Van Treese 502-420-5000,
Semonin REALTORS,
Lara E Protenic 502-468-1463
Bought with:
Grant Petersen, 241200
Homepage Realty
Source: GLARMLS,MLS#: 1668154
Facts & features
Interior
Bedrooms & bathrooms
- Bedrooms: 7
- Bathrooms: 5
- Full bathrooms: 4
- 1/2 bathrooms: 1
Primary bedroom
- Level: First
- Area: 383.63
- Dimensions: 16.90 x 22.70
Bedroom
- Level: Second
- Area: 188.94
- Dimensions: 14.10 x 13.40
Bedroom
- Level: Second
- Area: 424.32
- Dimensions: 21.10 x 20.11
Bedroom
- Level: Second
- Area: 180.7
- Dimensions: 13.00 x 13.90
Bedroom
- Level: Second
- Area: 611.03
- Dimensions: 20.30 x 30.10
Bedroom
- Level: Basement
- Area: 278
- Dimensions: 20.00 x 13.90
Bedroom
- Level: Second
- Area: 191.25
- Dimensions: 12.50 x 15.30
Primary bathroom
- Level: First
- Area: 190.43
- Dimensions: 13.70 x 13.90
Full bathroom
- Level: Second
Half bathroom
- Level: First
- Area: 40.5
- Dimensions: 7.50 x 5.40
Full bathroom
- Level: Second
Breakfast room
- Level: First
- Area: 147.6
- Dimensions: 20.50 x 7.20
Dining room
- Level: First
- Area: 180.7
- Dimensions: 13.00 x 13.90
Family room
- Level: Basement
- Area: 1683.5
- Dimensions: 35.00 x 48.10
Foyer
- Level: First
- Area: 73.32
- Dimensions: 7.80 x 9.40
Kitchen
- Level: Basement
- Area: 186.26
- Dimensions: 13.40 x 13.90
Kitchen
- Level: First
- Area: 572.4
- Dimensions: 27.00 x 21.20
Laundry
- Level: First
- Area: 84
- Dimensions: 6.00 x 14.00
Living room
- Level: First
- Area: 360.4
- Dimensions: 17.00 x 21.20
Media room
- Level: First
- Area: 497.04
- Dimensions: 21.80 x 22.80
Heating
- Forced Air, Natural Gas
Cooling
- Central Air
Features
- Basement: Walkout Finished
- Number of fireplaces: 2
Interior area
- Total structure area: 5,173
- Total interior livable area: 8,150 sqft
- Finished area above ground: 5,173
- Finished area below ground: 2,977
Property
Parking
- Total spaces: 3
- Parking features: Attached, Entry Side, Driveway
- Attached garage spaces: 3
- Has uncovered spaces: Yes
Features
- Stories: 2
- Patio & porch: Deck, Patio
- Exterior features: Balcony
- Has private pool: Yes
- Pool features: In Ground
- Has spa: Yes
- Spa features: Heated
- Fencing: Split Rail,Partial
Lot
- Size: 1 Acres
- Features: Sidewalk, See Remarks, Cleared
Details
- Parcel number: 1624N0035
Construction
Type & style
- Home type: SingleFamily
- Property subtype: Single Family Residence
Materials
- Brick
- Foundation: Concrete Perimeter
- Roof: Shingle
Condition
- Year built: 1992
Utilities & green energy
- Sewer: Public Sewer
- Water: Public
- Utilities for property: Electricity Connected, Natural Gas Connected
Community & neighborhood
Location
- Region: Crestwood
- Subdivision: Springhill Estates
HOA & financial
HOA
- Has HOA: Yes
- HOA fee: $850 annually
Price history
| Date | Event | Price |
|---|---|---|
| 9/30/2024 | Sold | $1,110,000-11.2%$136/sqft |
Source: | ||
| 9/3/2024 | Pending sale | $1,250,000$153/sqft |
Source: | ||
| 8/15/2024 | Listed for sale | $1,250,000+122.4%$153/sqft |
Source: | ||
| 4/10/2001 | Sold | $562,000$69/sqft |
Source: Agent Provided | ||
Public tax history
| Year | Property taxes | Tax assessment |
|---|---|---|
| 2022 | $7,910 +4.2% | $640,000 +3.2% |
| 2021 | $7,595 -0.2% | $620,000 |
| 2020 | $7,614 +1.1% | $620,000 |
Find assessor info on the county website
Neighborhood: 40014
Nearby schools
GreatSchools rating
- 7/10Kenwood Station Elementary SchoolGrades: K-5Distance: 1.3 mi
- 8/10South Oldham Middle SchoolGrades: 6-8Distance: 1.5 mi
- 10/10South Oldham High SchoolGrades: 9-12Distance: 1.3 mi

Get pre-qualified for a loan
At Zillow Home Loans, we can pre-qualify you in as little as 5 minutes with no impact to your credit score.An equal housing lender. NMLS #10287.
Sell for more on Zillow
Get a free Zillow Showcase℠ listing and you could sell for .
$1,168,600
2% more+ $23,372
With Zillow Showcase(estimated)
$1,191,972

