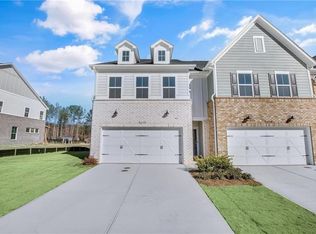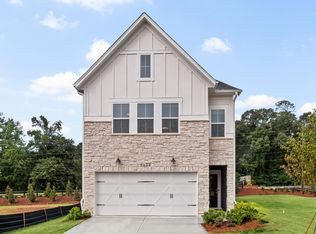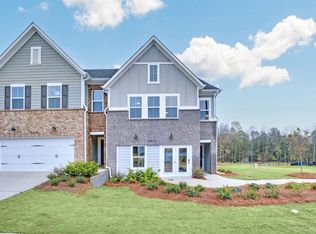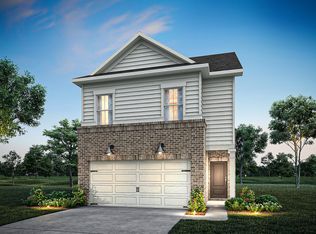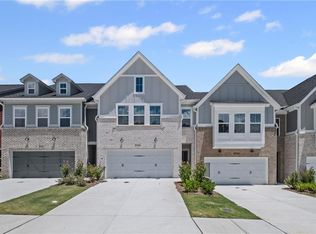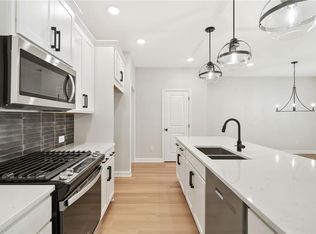5707 Tillman Way, Powder Springs, GA 30127
What's special
- 55 days |
- 67 |
- 0 |
Zillow last checked: 8 hours ago
Listing updated: 11 hours ago
Jaymie Dimbath,
Pulte Realty of Georgia, Inc.
Travel times
Schedule tour
Select your preferred tour type — either in-person or real-time video tour — then discuss available options with the builder representative you're connected with.
Open houses
Facts & features
Interior
Bedrooms & bathrooms
- Bedrooms: 3
- Bathrooms: 3
- Full bathrooms: 2
- 1/2 bathrooms: 1
Rooms
- Room types: Loft
Primary bedroom
- Features: Split Bedroom Plan
- Level: Split Bedroom Plan
Bedroom
- Features: Split Bedroom Plan
Primary bathroom
- Features: Double Vanity, Shower Only
Dining room
- Features: Great Room, Open Concept
Kitchen
- Features: Cabinets Stain, Kitchen Island, Pantry Walk-In, Stone Counters, View to Family Room
Heating
- Central, Electric, Heat Pump
Cooling
- Ceiling Fan(s), Central Air, Heat Pump
Appliances
- Included: Dishwasher, Disposal, Electric Oven, Electric Water Heater, Gas Cooktop, Microwave, Range Hood
- Laundry: In Hall, Laundry Room, Upper Level
Features
- High Ceilings 9 ft Main, High Speed Internet, Smart Home, Tray Ceiling(s), Walk-In Closet(s)
- Flooring: Carpet, Ceramic Tile, Hardwood, Other
- Windows: Double Pane Windows, Insulated Windows
- Basement: None
- Has fireplace: No
- Fireplace features: None
- Common walls with other units/homes: End Unit
Interior area
- Total structure area: 1,911
- Total interior livable area: 1,911 sqft
- Finished area above ground: 1,911
Video & virtual tour
Property
Parking
- Total spaces: 2
- Parking features: Driveway, Garage, Garage Door Opener, Garage Faces Front, Level Driveway
- Garage spaces: 2
- Has uncovered spaces: Yes
Accessibility
- Accessibility features: None
Features
- Levels: Two
- Stories: 2
- Patio & porch: None
- Exterior features: Other
- Pool features: None
- Spa features: None
- Fencing: None
- Has view: Yes
- View description: Trees/Woods
- Waterfront features: None
- Body of water: None
Lot
- Size: 3,615.48 Square Feet
- Features: Front Yard, Landscaped, Level, Private, Other
Details
- Additional structures: None
- Parcel number: 19073500460
- Other equipment: None
- Horse amenities: None
Construction
Type & style
- Home type: Townhouse
- Architectural style: Craftsman,Traditional,Other
- Property subtype: Townhouse, Residential
- Attached to another structure: Yes
Materials
- Cement Siding, Concrete, Stone
- Foundation: Slab
- Roof: Composition,Shingle
Condition
- New Construction
- New construction: Yes
- Year built: 2025
Details
- Builder name: Pulte Homes
- Warranty included: Yes
Utilities & green energy
- Electric: 110 Volts, 220 Volts, 220 Volts in Laundry
- Sewer: Public Sewer
- Water: Public
- Utilities for property: Cable Available, Electricity Available, Natural Gas Available, Phone Available, Underground Utilities, Water Available
Green energy
- Energy efficient items: None
- Energy generation: None
Community & HOA
Community
- Features: None
- Security: Carbon Monoxide Detector(s), Smoke Detector(s)
- Subdivision: Adler Springs
HOA
- Has HOA: Yes
- Services included: Insurance, Internet, Maintenance Grounds, Maintenance Structure
- HOA fee: $350 monthly
Location
- Region: Powder Springs
Financial & listing details
- Price per square foot: $202/sqft
- Date on market: 10/21/2025
- Cumulative days on market: 55 days
- Listing terms: Cash,Conventional,FHA,VA Loan
- Ownership: Fee Simple
- Electric utility on property: Yes
- Road surface type: Asphalt
About the community
Source: Pulte
11 homes in this community
Available homes
| Listing | Price | Bed / bath | Status |
|---|---|---|---|
Current home: 5707 Tillman Way | $386,925 | 3 bed / 3 bath | Available |
| 5719 Tillman Way | $373,261 | 3 bed / 3 bath | Available |
| 5715 Tillman Way | $388,446 | 3 bed / 3 bath | Available |
| 5620 Tillman Way | $421,981 | 3 bed / 3 bath | Available |
| 5727 Tillman Way | $399,152 | 3 bed / 3 bath | Pending |
| 5756 Tillman Way | $421,077 | 3 bed / 3 bath | Pending |
Available lots
| Listing | Price | Bed / bath | Status |
|---|---|---|---|
| 5740 Tillman Way | $338,990+ | 3 bed / 3 bath | Customizable |
| 5748 Tillman Way | $396,990+ | 3 bed / 3 bath | Customizable |
| 5752 Tillman Way | $396,990+ | 3 bed / 3 bath | Customizable |
| 5772 Tillman Way | $396,990+ | 3 bed / 3 bath | Customizable |
| 5764 Tillman Way | $401,990+ | 3 bed / 3 bath | Customizable |
Source: Pulte
Contact builder

By pressing Contact builder, you agree that Zillow Group and other real estate professionals may call/text you about your inquiry, which may involve use of automated means and prerecorded/artificial voices and applies even if you are registered on a national or state Do Not Call list. You don't need to consent as a condition of buying any property, goods, or services. Message/data rates may apply. You also agree to our Terms of Use.
Learn how to advertise your homesEstimated market value
$387,000
$368,000 - $406,000
Not available
Price history
| Date | Event | Price |
|---|---|---|
| 12/4/2025 | Price change | $386,925-3.7%$202/sqft |
Source: | ||
| 12/3/2025 | Price change | $401,925+3.9%$210/sqft |
Source: | ||
| 12/2/2025 | Price change | $386,925-2.9%$202/sqft |
Source: | ||
| 10/31/2025 | Price change | $398,415+0.3%$208/sqft |
Source: | ||
| 10/18/2025 | Listed for sale | $397,335+6.2%$208/sqft |
Source: | ||
Public tax history
Monthly payment
Neighborhood: 30127
Nearby schools
GreatSchools rating
- 6/10Powder Springs Elementary SchoolGrades: PK-5Distance: 2.5 mi
- 8/10Cooper Middle SchoolGrades: 6-8Distance: 5.2 mi
- 5/10Mceachern High SchoolGrades: 9-12Distance: 2.7 mi
Schools provided by the builder
- Elementary: Powder Springs Elementary School
- District: Cobb County School District
Source: Pulte. This data may not be complete. We recommend contacting the local school district to confirm school assignments for this home.
