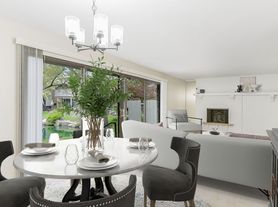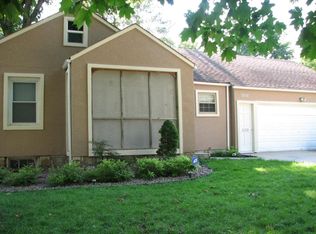Shawnee Mission South High School. This charming 3-bedroom, 2-bathroom, split level style home boasts a fresh, modern feel with recent updates throughout. You're gong to love the hardwood floors, and a remodeled Primary bathroom, finished basement and the updated Kitchen. The Kitchen offers plenty of cabinet space, stainless steel appliances and granite counters! The finished basement provides versatile space for a second living area, office, or game room. The fenced yard has a cozy back deck that is perfect for entertaining friends and family. Finally, the home is located on a quiet street with easy highway access, this home is move-in ready and waiting for you!
Home Rental Services cannot be responsible for this listing's accuracy when listed on a third party website.
Application fee is $47 per adult and the security deposit is equal to one month's rent. Pets are negotiable with a non-refundable pet fee of $150 per pet and applicable monthly pet fee(s). The applicable pet fee is determined by a third party pet screening service which each applicant must complete. There is a one-time $175 administrative fee due upon lease approval.
All Home Rental Services residents are enrolled in the Resident Benefits Package(RBP) for $41.45/month which includes liability insurance, credit building to help boost the resident's credit score with timely rent payments, up to $1M Identity Theft Protection, HVAC air filter delivery (for applicable properties), our best-in-class resident rewards program, and much more! More details upon application.
The appliances in the pictures do not necessarily represent what is provided with the property. Fireplace may be decorative use only.'
House for rent
$2,399/mo
5707 W 101st Ter, Overland Park, KS 66207
3beds
1,722sqft
Price may not include required fees and charges.
Single family residence
Available Mon Oct 27 2025
Cats, dogs OK
-- A/C
In unit laundry
-- Parking
-- Heating
What's special
Finished basementHardwood floorsCozy back deckUpdated kitchenPlenty of cabinet spaceGranite countersStainless steel appliances
- 1 day |
- -- |
- -- |
Travel times
Looking to buy when your lease ends?
Consider a first-time homebuyer savings account designed to grow your down payment with up to a 6% match & 3.83% APY.
Facts & features
Interior
Bedrooms & bathrooms
- Bedrooms: 3
- Bathrooms: 2
- Full bathrooms: 2
Appliances
- Included: Dryer, Refrigerator, Washer
- Laundry: In Unit
Interior area
- Total interior livable area: 1,722 sqft
Property
Parking
- Details: Contact manager
Features
- Exterior features: Trash/Recycling
Details
- Parcel number: NP52400005A0016
Construction
Type & style
- Home type: SingleFamily
- Property subtype: Single Family Residence
Community & HOA
Location
- Region: Overland Park
Financial & listing details
- Lease term: Contact For Details
Price history
| Date | Event | Price |
|---|---|---|
| 10/21/2025 | Listed for rent | $2,399$1/sqft |
Source: Zillow Rentals | ||
| 7/25/2025 | Sold | -- |
Source: | ||
| 7/9/2025 | Pending sale | $369,900$215/sqft |
Source: | ||
| 7/2/2025 | Price change | $369,900-2.6%$215/sqft |
Source: | ||
| 6/23/2025 | Price change | $379,900-2.6%$221/sqft |
Source: | ||

