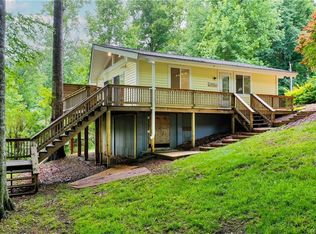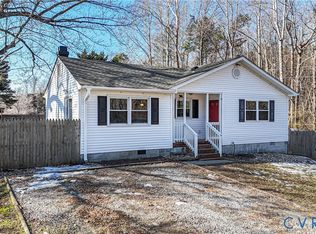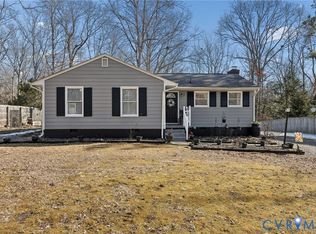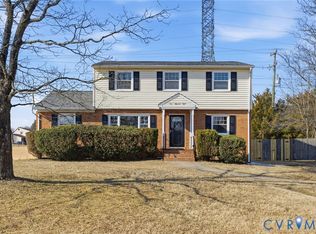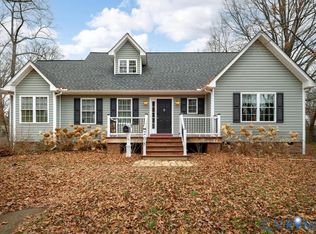Escape to your own lake retreat in the wooded Woodhaven Shores community, nestled around scenic Kent Lake. Enjoy the comfort of single-level living paired with peaceful lake frontage, creating a sense of year-round serenity and relaxation — with the added joy of enjoying the lake right from your own backyard. Simply add a dock and you’re ready for summer days filled with kayaking, fishing, and lakeside fun. The home welcomes you with beautiful wood beam ceilings throughout, brand-new LVP flooring, fresh paint, and a thoughtfully updated kitchen featuring new stainless steel appliances and new countertops. A spacious 44’ x 10’ rear deck provides the perfect setting for outdoor entertaining or quiet mornings overlooking nature. Recent improvements include a new roof and gutters, a 2024 HVAC system, and a new hot water heater. Just minutes from dining and shopping, this home also enjoys the lifestyle benefits of the Woodhaven Shores community. Residents have access to an exceptional array of amenities, including multiple fishing piers, boat ramps, a community beach with pavilion, playground, and baseball and softball fields—offering endless opportunities for recreation, relaxation, and outdoor fun for all ages. Conveniently located just 20+ minutes from Richmond and approximately 30 minutes from Williamsburg, with easy access to I-64 and I-295, this property offers outstanding versatility. Whether you’re seeking a lakefront getaway, full-time residence, long-term rental, or a strong Airbnb opportunity, this home delivers location, lifestyle, and flexibility.
Coming soon 02/26
$325,000
5708 Lakeview Rd, Quinton, VA 23141
3beds
1,323sqft
Est.:
Single Family Residence
Built in 1985
0.29 Acres Lot
$298,900 Zestimate®
$246/sqft
$33/mo HOA
What's special
- 1 day |
- 219 |
- 18 |
Zillow last checked: 8 hours ago
Listing updated: 16 hours ago
Listed by:
Kristina Towns 540-692-2345,
Weichert Realtors - Blue Ribbon
Source: Bright MLS,MLS#: VANK2000138
Facts & features
Interior
Bedrooms & bathrooms
- Bedrooms: 3
- Bathrooms: 1
- Full bathrooms: 1
- Main level bathrooms: 1
- Main level bedrooms: 3
Heating
- Forced Air, Heat Pump, Electric
Cooling
- Central Air, Electric
Appliances
- Included: Dryer, Dishwasher, Water Heater, Refrigerator, Range Hood, Self Cleaning Oven, Cooktop, Washer, Electric Water Heater
Features
- Entry Level Bedroom, Ceiling Fan(s), Eat-in Kitchen, Beamed Ceilings
- Flooring: Ceramic Tile, Laminate
- Windows: Window Treatments
- Has basement: No
- Number of fireplaces: 1
- Fireplace features: Gas/Propane
Interior area
- Total structure area: 1,323
- Total interior livable area: 1,323 sqft
- Finished area above ground: 1,323
Property
Parking
- Parking features: Unpaved, Driveway
- Has uncovered spaces: Yes
Accessibility
- Accessibility features: None
Features
- Levels: One
- Stories: 1
- Patio & porch: Deck, Porch, Wrap Around
- Pool features: None
- Has spa: Yes
- Spa features: Bath
- Has view: Yes
- View description: Water
- Has water view: Yes
- Water view: Water
- Waterfront features: Lake
Lot
- Size: 0.29 Acres
- Features: Additional Lot(s)
Details
- Additional structures: Above Grade
- Parcel number: I1018542518
- Zoning: RES
- Special conditions: Standard
Construction
Type & style
- Home type: SingleFamily
- Architectural style: Ranch/Rambler
- Property subtype: Single Family Residence
Materials
- Dryvit, Frame, Vinyl Siding
- Foundation: Slab
- Roof: Composition
Condition
- New construction: No
- Year built: 1985
Utilities & green energy
- Sewer: Septic Exists
- Water: Community, Well-Shared
Community & HOA
Community
- Security: Smoke Detector(s)
- Subdivision: Woodhaven Shores
HOA
- Has HOA: Yes
- Services included: Management, Common Area Maintenance, Water
- HOA fee: $394 annually
Location
- Region: Quinton
Financial & listing details
- Price per square foot: $246/sqft
- Tax assessed value: $261,000
- Annual tax amount: $1,419
- Date on market: 2/26/2026
- Listing agreement: Exclusive Right To Sell
- Ownership: Fee Simple
Estimated market value
$298,900
$281,000 - $317,000
$2,077/mo
Price history
Price history
| Date | Event | Price |
|---|---|---|
| 11/21/2023 | Sold | $260,000$197/sqft |
Source: | ||
| 11/2/2023 | Pending sale | $260,000$197/sqft |
Source: | ||
| 10/25/2023 | Listed for sale | $260,000+108.5%$197/sqft |
Source: | ||
| 3/28/2017 | Sold | $124,700$94/sqft |
Source: Public Record Report a problem | ||
Public tax history
Public tax history
| Year | Property taxes | Tax assessment |
|---|---|---|
| 2024 | $1,540 +8.5% | $255,600 +20.7% |
| 2023 | $1,419 | $211,800 |
| 2022 | $1,419 +7% | $211,800 +26.2% |
| 2021 | $1,326 | $167,800 |
| 2020 | $1,326 +8.2% | $167,800 +12.3% |
| 2019 | $1,225 | $149,400 |
| 2018 | $1,225 +0.2% | $149,400 +1.4% |
| 2017 | $1,223 | $147,300 |
| 2016 | $1,223 +4% | $147,300 +5.2% |
| 2015 | $1,176 | $140,000 |
| 2014 | -- | $140,000 +12.9% |
| 2013 | -- | $124,000 |
| 2012 | -- | $124,000 -19.2% |
| 2011 | -- | $153,500 |
| 2010 | -- | $153,500 +2.5% |
| 2009 | -- | $149,700 |
| 2008 | -- | $149,700 +54.6% |
| 2007 | -- | $96,800 |
| 2006 | -- | $96,800 |
| 2004 | -- | $96,800 |
| 2003 | -- | -- |
| 2002 | -- | -- |
| 2001 | -- | -- |
| 2000 | -- | -- |
Find assessor info on the county website
BuyAbility℠ payment
Est. payment
$1,751/mo
Principal & interest
$1534
Property taxes
$184
HOA Fees
$33
Climate risks
Neighborhood: 23141
Nearby schools
GreatSchools rating
- 7/10George W. Watkins Elementary SchoolGrades: PK-5Distance: 2.8 mi
- 5/10New Kent Middle SchoolGrades: 6-8Distance: 7.6 mi
- 6/10New Kent High SchoolGrades: 9-12Distance: 7.7 mi
Schools provided by the listing agent
- District: New Kent County Public Schools
Source: Bright MLS. This data may not be complete. We recommend contacting the local school district to confirm school assignments for this home.
