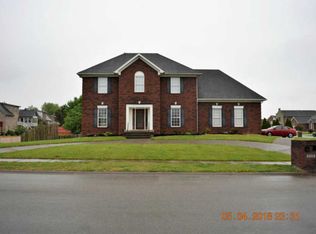Welcome Home to your new spacious home. 2 Story, 3 Bedroom / 4 Bath home with Fully Finished Walk-Out Basement, Storage Galore, Attached 2 Car Garage, Summer Party Ready Backyard with 8'deep pool, newly poured concrete patio from the bsmt, Deck off of Kitchen, Large Family Room/Entertainment Room & a separate Open Living Room w/Fireplace+ Open Kitchen & Formal Dining Area, Large Bedrooms including a spacious Master Bedroom with MasterBath + Walk-In Closets, Large Bathrooms, Fenced Yard, updated mechanicals. Well maintained, Move In Ready & Affordablly priced! Large corner lot located on dead end street, in great neighbirhood! Fantastic time in 2020 with numerous financing options, historically low rates, FHA, VA & 1st Time Buyer loans available. CALL TODAY for your own personal showing!
This property is off market, which means it's not currently listed for sale or rent on Zillow. This may be different from what's available on other websites or public sources.
