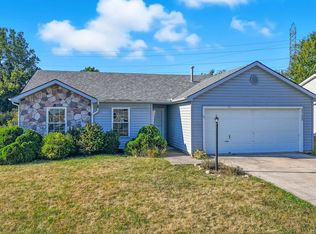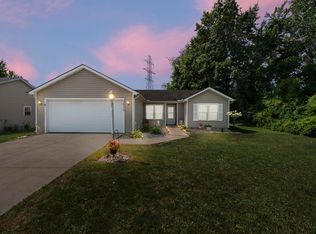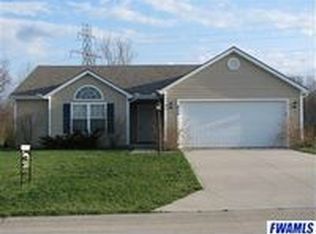You will love this well-maintained, Split 3 Bedroom, 2 Full Bath Ranch with Laundry room offering an Open Floor Plan in Cottonwood Lake! The Great-room features a high ceiling and a wall of windows to the rear yard which is very Private and opens to a wooded area that will not be built on. There is also a private patio area from the Nook through the sliding glass door. The Master Bedroom has it's own full bath and the extra wall cabinet will stay and don't miss the walk-in closet. There is a Cathedral Ceiling in Bedroom #2 featuring a Circle-head window. Gas Forced Air and Central Air. Pull Down Stairs to floored attic, too. 2-Car Garage. There is also an extra area in the garage that holds the furnace and the gas water heater giving you more room for your vehicles. This is a must-see property! One Owner!
This property is off market, which means it's not currently listed for sale or rent on Zillow. This may be different from what's available on other websites or public sources.


