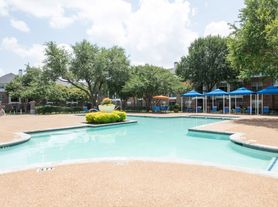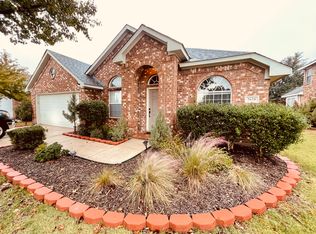Discover refined living in this beautifully updated 4-bedroom, 2-bathroom home at 5708 Seneca Dr, Plano, TX, ideally located near the Preston Gilbert Business Technology Park, Highways 75 and 78, and a Dallas Area Rapid Transit (DART) station, offering a seamless commute to downtown Dallas.
Step into a stunning marble-tiled entryway leading to a sophisticated living and dining room combination, adorned with elegant crown molding and rich hardwood floors. The freshly painted interior, including walls, ceilings, doors, and baseboards, exudes a crisp, modern ambiance. A versatile front-facing room serves as a spacious home office or flex space.
The heart of the home is the inviting family room, featuring a marble-tiled, wood-burning fireplace with a decorative mantel perfect for cozy gatherings. The open-concept kitchen, bathed in natural light, boasts sleek granite countertops, a large pantry, ample cabinetry, and brand-new appliances. It seamlessly connects to a charming breakfast nook and the expansive family room, ideal for entertaining.
Retreat to the private master suite, thoughtfully split from the other bedrooms for added privacy. The luxurious master bathroom offers ceramic tile flooring, dual vanities, a garden tub, a separate shower, and a generous walk-in closet.
This move-in-ready home combines timeless elegance with modern convenience in a prime Plano location. Schedule a viewing today to experience this exceptional property!
none of the utilities are included. Tenants are generally expected to maintain the rental unit in a reasonably clean, safe, and sanitary condition. This includes disposing of garbage properly and avoiding excessive damage beyond normal wear and tear.
House for rent
Accepts Zillow applications
$2,600/mo
5708 Seneca Dr, Plano, TX 75094
4beds
2,156sqft
Price may not include required fees and charges.
Single family residence
Available now
No pets
Central air
Hookups laundry
Attached garage parking
Heat pump
What's special
Wood-burning fireplaceRich hardwood floorsFreshly painted interiorInviting family roomCharming breakfast nookPrivate master suiteSleek granite countertops
- 30 days |
- -- |
- -- |
Travel times
Facts & features
Interior
Bedrooms & bathrooms
- Bedrooms: 4
- Bathrooms: 2
- Full bathrooms: 2
Heating
- Heat Pump
Cooling
- Central Air
Appliances
- Included: Dishwasher, Microwave, Oven, WD Hookup
- Laundry: Hookups
Features
- WD Hookup, Walk In Closet
- Flooring: Carpet, Hardwood, Tile
Interior area
- Total interior livable area: 2,156 sqft
Property
Parking
- Parking features: Attached
- Has attached garage: Yes
- Details: Contact manager
Features
- Exterior features: Walk In Closet
Details
- Parcel number: R457700G01501
Construction
Type & style
- Home type: SingleFamily
- Property subtype: Single Family Residence
Community & HOA
Location
- Region: Plano
Financial & listing details
- Lease term: 1 Year
Price history
| Date | Event | Price |
|---|---|---|
| 10/4/2025 | Price change | $2,600-7.1%$1/sqft |
Source: Zillow Rentals | ||
| 9/7/2025 | Listed for rent | $2,800+3.7%$1/sqft |
Source: Zillow Rentals | ||
| 8/2/2025 | Listing removed | $2,700$1/sqft |
Source: Zillow Rentals | ||
| 8/1/2025 | Listed for rent | $2,700-3.6%$1/sqft |
Source: Zillow Rentals | ||
| 8/15/2023 | Listing removed | -- |
Source: Zillow Rentals | ||

