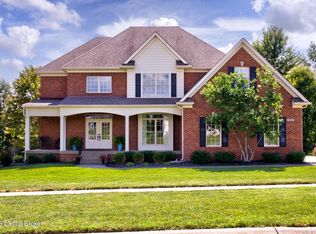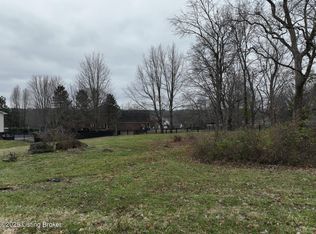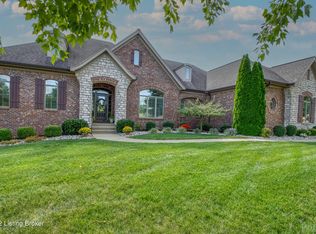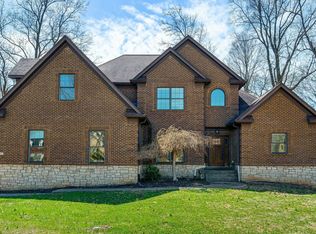Sold for $650,000 on 06/22/23
$650,000
5708 Spring Bluff Dr, Crestwood, KY 40014
4beds
3,876sqft
Single Family Residence
Built in 1992
1.28 Acres Lot
$704,400 Zestimate®
$168/sqft
$3,716 Estimated rent
Home value
$704,400
$669,000 - $740,000
$3,716/mo
Zestimate® history
Loading...
Owner options
Explore your selling options
What's special
Come see this stunning 2-story home in the Spring Hill Subdivision of Oldham County! With over 3,800 square feet of finished living space, there's plenty of room for comfortable living and entertaining. The modern updates throughout the 4 bedroom, 2 full baths, and 2 -½ bath home give it a fresh and current feel which add a touch of elegance and sophistication.
The separate dining room is perfect for hosting large gatherings, making it a great spot for holiday meals with family and friends. The kitchen is sure to impress with custom cabinets and granite countertops, offering both style and functionality. The breakfast area with patio door access to the spacious deck makes it easy to enjoy meals while taking in the beautiful surroundings. The spacious family room with gas fireplace and storage bookcases is perfect for relaxing with loved ones. The adjacent room that is being used as an office can be customized to suit your needs.
The second floor of this home is equally impressive, with a primary bedroom that boasts a separate bonus room suitable for a nursery or exercise space. The elegant primary bath features a luxurious soaking tub and a separate shower. Custom cabinets and double sinks provide ample space for getting ready in the morning. The walk-in primary closet has been professionally designed to maximize space and make organization a breeze. The well-appointed laundry room on the second floor is another highlight, with a soaking sink, storage, and a built-in ironing board that makes laundry day much more manageable. The second floor also features three nice-size bedrooms, and a hallway bath with tub.
The hidden gem awaits you in the basement! A uniquely tiled wall at the foot of the stairs immediately sets the tone for the beautifully designed recreation space. The artfully constructed cabinets and richly textured countertops are impressive. A generous counter is ideal for watching your favorite sports games while overlooking the cozy family room. Another finished area can be used as the children's playroom or media room. The half-bath is a convenient feature for guests, while the unfinished area provides plenty of room for storing seasonal items and household essentials.
The one-plus acre lot has beautiful views of the neighborhood, and the double-tiered deck is a great space for outdoor entertaining. The home also has a 2.5 car attached garage with separate access to the back yard, which is convenient for homeowners who enjoy gardening or outdoor activities. Less than one mile from Exit 14 off I-71 and located in the award-winning Oldham County school district, this immaculate home is a Must See!
Zillow last checked: 8 hours ago
Listing updated: January 28, 2025 at 05:31am
Listed by:
Gale Cox 502-222-5212,
RE/MAX Real Estate Champions
Bought with:
Susan M Wolf, 218309
Semonin REALTORS
Source: GLARMLS,MLS#: 1635001
Facts & features
Interior
Bedrooms & bathrooms
- Bedrooms: 4
- Bathrooms: 4
- Full bathrooms: 2
- 1/2 bathrooms: 2
Primary bedroom
- Level: Second
- Area: 250.88
- Dimensions: 12.80 x 19.60
Bedroom
- Level: Second
- Area: 120.91
- Dimensions: 10.70 x 11.30
Bedroom
- Level: Second
- Area: 158.4
- Dimensions: 12.00 x 13.20
Bedroom
- Level: Second
- Area: 156.45
- Dimensions: 14.90 x 10.50
Primary bathroom
- Level: Second
- Area: 107.1
- Dimensions: 10.20 x 10.50
Full bathroom
- Level: Second
- Area: 51.45
- Dimensions: 10.50 x 4.90
Half bathroom
- Level: Basement
- Area: 29.4
- Dimensions: 6.00 x 4.90
Half bathroom
- Level: First
- Area: 18
- Dimensions: 6.00 x 3.00
Dining room
- Level: First
- Area: 170.24
- Dimensions: 12.80 x 13.30
Family room
- Level: Basement
- Area: 256.65
- Dimensions: 17.70 x 14.50
Great room
- Level: First
- Area: 282.36
- Dimensions: 18.10 x 15.60
Kitchen
- Description: Includes breakfast area
- Level: First
- Area: 337.68
- Dimensions: 20.10 x 16.80
Laundry
- Level: Second
- Area: 94.5
- Dimensions: 10.50 x 9.00
Mud room
- Level: First
- Area: 64.8
- Dimensions: 12.00 x 5.40
Office
- Level: First
- Area: 168.72
- Dimensions: 14.80 x 11.40
Other
- Description: Recreation/Bar Area
- Level: Basement
- Area: 262.3
- Dimensions: 21.50 x 12.20
Other
- Description: Ideal as children's playroom or craft/hobby room
- Level: Basement
- Area: 166.8
- Dimensions: 12.00 x 13.90
Sitting room
- Description: Adjacent to Primary Bedroom, ideal as nursery.
- Level: Second
- Area: 185.42
- Dimensions: 14.60 x 12.70
Heating
- Forced Air, Natural Gas, MiniSplit/Ductless
Cooling
- Ductless, Central Air
Features
- Basement: Partially Finished
- Number of fireplaces: 1
Interior area
- Total structure area: 2,926
- Total interior livable area: 3,876 sqft
- Finished area above ground: 2,926
- Finished area below ground: 950
Property
Parking
- Total spaces: 2
- Parking features: Attached, Entry Side, Driveway
- Attached garage spaces: 2
- Has uncovered spaces: Yes
Features
- Stories: 2
- Patio & porch: Deck
- Fencing: None
Lot
- Size: 1.28 Acres
- Features: Cleared, Level
Details
- Parcel number: 1624N0037
Construction
Type & style
- Home type: SingleFamily
- Property subtype: Single Family Residence
Materials
- Wood Frame, Brick Veneer
- Roof: Shingle
Condition
- Year built: 1992
Utilities & green energy
- Sewer: Public Sewer
- Water: Public
- Utilities for property: Electricity Connected, Natural Gas Connected
Community & neighborhood
Location
- Region: Crestwood
- Subdivision: Spring Hill
HOA & financial
HOA
- Has HOA: Yes
- HOA fee: $820 annually
Price history
| Date | Event | Price |
|---|---|---|
| 6/22/2023 | Sold | $650,000$168/sqft |
Source: | ||
| 5/2/2023 | Pending sale | $650,000$168/sqft |
Source: | ||
| 4/23/2023 | Listed for sale | $650,000+230.8%$168/sqft |
Source: | ||
| 7/31/1996 | Sold | $196,500$51/sqft |
Source: Agent Provided | ||
Public tax history
| Year | Property taxes | Tax assessment |
|---|---|---|
| 2022 | $4,450 +17.2% | $360,000 +16.1% |
| 2021 | $3,798 -0.2% | $310,000 |
| 2020 | $3,807 +1.1% | $310,000 |
Find assessor info on the county website
Neighborhood: 40014
Nearby schools
GreatSchools rating
- 7/10Kenwood Station Elementary SchoolGrades: K-5Distance: 1.2 mi
- 8/10South Oldham Middle SchoolGrades: 6-8Distance: 1.4 mi
- 10/10South Oldham High SchoolGrades: 9-12Distance: 1.2 mi

Get pre-qualified for a loan
At Zillow Home Loans, we can pre-qualify you in as little as 5 minutes with no impact to your credit score.An equal housing lender. NMLS #10287.
Sell for more on Zillow
Get a free Zillow Showcase℠ listing and you could sell for .
$704,400
2% more+ $14,088
With Zillow Showcase(estimated)
$718,488


