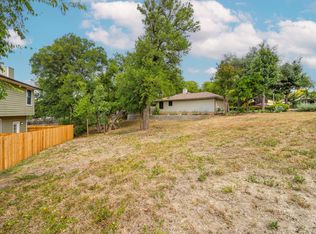Remarks 2006 Custom built duplex. The owner just put over $12,000 repairs in September,2011, High quality design. Lrg 3BD/2BA/1G per side. Great Price for this investment! Less than 10 minutes to downtown. Side A is leased for $950 until 09/31/12 & Side B is leased for $900 per month until 01/31/2012.Owner financing is available with 20-30% down, 7% rate, 30years AMR, 2-5 years balloon.
This property is off market, which means it's not currently listed for sale or rent on Zillow. This may be different from what's available on other websites or public sources.


