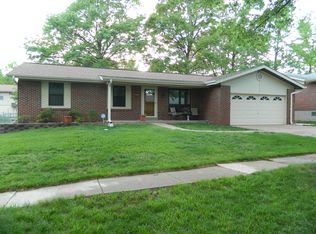This cute Ranch home has lots of space to spread out. The large Living Rm welcomes you to this excellent home. The Kitchen has a Breakfast Bar that opens to the Breakfast Rm which walks out to the MASSIVE COVERED DECK that covers the entire back of the home. 3 Large Bedrooms with custom painting and 2 full baths round out the main floor. The lower level is almost completely finished with a HUGE FAMILY RM, A REC/GAME ROOM, A BEAUTIFUL GAS SEE THROUGH FIREPLACE and a 3RD FULL BATH. There is also plenty of room for storage. The covered deck is open to the level fenced back yard, clean landscaping.
This property is off market, which means it's not currently listed for sale or rent on Zillow. This may be different from what's available on other websites or public sources.
