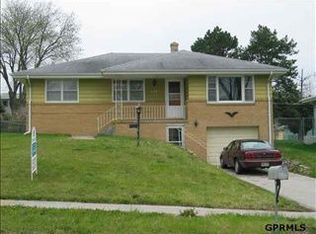Sold for $210,000 on 07/05/24
$210,000
5709 Fort St, Omaha, NE 68104
3beds
3baths
1,522sqft
Single Family Residence
Built in 1964
8,276.4 Square Feet Lot
$220,700 Zestimate®
$138/sqft
$2,050 Estimated rent
Maximize your home sale
Get more eyes on your listing so you can sell faster and for more.
Home value
$220,700
$201,000 - $241,000
$2,050/mo
Zestimate® history
Loading...
Owner options
Explore your selling options
What's special
Welcome to this charming 3 bedroom Home with a spacious backyard! This cozy residence offers the perfect blend of comfort and style. As you step inside, you'll be greeted by an open floor plan that seamlessly connects the living, dining, and kitchen areas, creating an inviting space for gatherings and entertaining. The newly finished hardwood floors and fresh interior paint add a touch of elegance and warmth throughout the home. Step outside to discover the true gem of this property—a great big backyard, perfect for outdoor activities, gardening, or simply unwinding in your private oasis. Conveniently located close to shopping, restaurants, and Walmart, this home offers both tranquility and accessibility. Don't miss the opportunity to make this charming house your home. Schedule a showing today and experience all the wonderful features this property has to offer!
Zillow last checked: 8 hours ago
Listing updated: July 08, 2024 at 12:51pm
Listed by:
DeeAnn Roundy 435-512-5455,
Coldwell Banker NHS RE
Bought with:
Brad Sindt, 20210335
Capital Estates, PLLC
Source: GPRMLS,MLS#: 22413260
Facts & features
Interior
Bedrooms & bathrooms
- Bedrooms: 3
- Bathrooms: 3
Primary bedroom
- Level: Main
- Area: 168
- Dimensions: 14 x 12
Bedroom 2
- Level: Main
- Area: 120
- Dimensions: 12 x 10
Bedroom 3
- Level: Main
- Area: 144
- Dimensions: 12 x 12
Primary bathroom
- Features: 1/2
Dining room
- Level: Main
- Area: 120
- Dimensions: 12 x 10
Kitchen
- Level: Main
- Area: 255
- Dimensions: 15 x 17
Living room
- Level: Main
- Area: 198
- Dimensions: 18 x 11
Basement
- Area: 1056
Heating
- Natural Gas, Forced Air
Cooling
- Central Air
Appliances
- Included: Range, Refrigerator, Dishwasher, Microwave
Features
- Basement: Finished
- Has fireplace: No
Interior area
- Total structure area: 1,522
- Total interior livable area: 1,522 sqft
- Finished area above ground: 1,122
- Finished area below ground: 400
Property
Parking
- Total spaces: 1
- Parking features: Built-In, Garage
- Attached garage spaces: 1
Features
- Levels: Split Entry
- Patio & porch: Porch
- Fencing: Chain Link,Full
Lot
- Size: 8,276 sqft
- Dimensions: 61 x 143
- Features: Up to 1/4 Acre., City Lot, Subdivided, Public Sidewalk, Curb and Gutter, Level
Details
- Additional structures: Shed(s)
- Parcel number: 0534960269
Construction
Type & style
- Home type: SingleFamily
- Property subtype: Single Family Residence
Materials
- Vinyl Siding
- Foundation: Block
- Roof: Composition
Condition
- Not New and NOT a Model
- New construction: No
- Year built: 1964
Utilities & green energy
- Sewer: Public Sewer
- Water: Public
Community & neighborhood
Location
- Region: Omaha
- Subdivision: Banses 3rd Add
Other
Other facts
- Listing terms: VA Loan,FHA,Conventional,Cash
- Ownership: Fee Simple
Price history
| Date | Event | Price |
|---|---|---|
| 7/5/2024 | Sold | $210,000+11.1%$138/sqft |
Source: | ||
| 6/3/2024 | Pending sale | $189,000$124/sqft |
Source: | ||
| 6/1/2024 | Listed for sale | $189,000+259.3%$124/sqft |
Source: | ||
| 5/16/2011 | Sold | $52,605-3.9%$35/sqft |
Source: | ||
| 3/17/2011 | Price change | $54,730-19.5%$36/sqft |
Source: P. J. Morgan Real Estate #21104292 | ||
Public tax history
| Year | Property taxes | Tax assessment |
|---|---|---|
| 2024 | $2,629 -14.6% | $160,000 +9.7% |
| 2023 | $3,078 +17.7% | $145,900 +19.1% |
| 2022 | $2,615 +18.1% | $122,500 +17.1% |
Find assessor info on the county website
Neighborhood: Northwest
Nearby schools
GreatSchools rating
- 4/10Mount View Elementary SchoolGrades: PK-5Distance: 0.3 mi
- 3/10Nathan Hale Magnet Middle SchoolGrades: 6-8Distance: 1.1 mi
- 1/10Omaha Northwest Magnet High SchoolGrades: 9-12Distance: 2.1 mi
Schools provided by the listing agent
- Elementary: Hartman
- Middle: Hale
- High: Northwest
- District: Omaha
Source: GPRMLS. This data may not be complete. We recommend contacting the local school district to confirm school assignments for this home.

Get pre-qualified for a loan
At Zillow Home Loans, we can pre-qualify you in as little as 5 minutes with no impact to your credit score.An equal housing lender. NMLS #10287.
