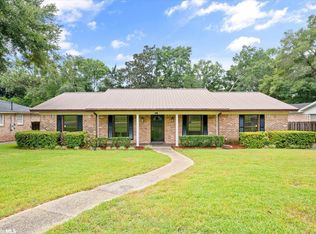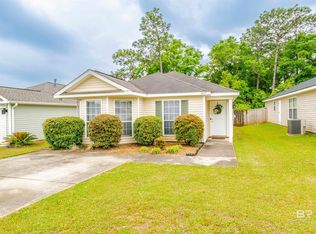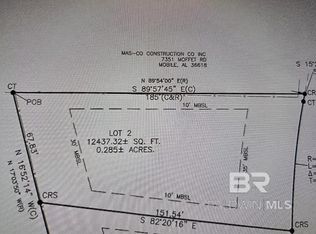***VRM-SELLERS WILLL ENTERTAIN OFFERS BETWEEN $339,000 AND 369,000 When you open the door you will be engulfed with Southern charm and character! Welcome to this beautiful 6 bedroom, 3 ½ bathroom home that features porcelain tile floors & crown molding throughout. Picture yourself sitting out on the covered front porch sipping your morning coffee. This home has a spacious living area big enough to host your next family gathering. The staircase and formal dining room meet at the home's enchanting foyer. As you welcome your guest, they are sure to be impressed with the amazing flow from the family room with fireplace, right into the updated kitchen with a cozy breakfast nook. There is also a large study/office with built-in bookshelves. This gorgeous home offers two master bedrooms! One on the main floor and one on the 2nd level. The main floor master suite includes a large sitting area and deluxe master bath. The staircase provides a seamless transition to the upper level, where you will find the 2nd Master & 3 additional bedrooms with plenty of closet space and access to the 2nd level porch. The main level also features a bonus sitting area for entertaining. This open area could be a media, workout or game area. There are endless possibilities. The large oversized lot provides a huge backyard that offers privacy and an inviting retreat. Detached double car garage and tool room features a full bath with shower and an above the garage studio apartment with sitting area and full bathroom. This extraordinary home has its very own private beauty salon or barber shop on the ground floor off the main attached garage. Truly a must see! Call your favorite Realtor today to view this exquisite home! Listing Agent makes no representation of accuracy of square footage.
This property is off market, which means it's not currently listed for sale or rent on Zillow. This may be different from what's available on other websites or public sources.


